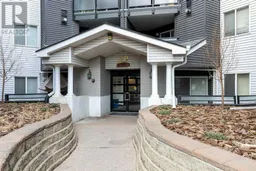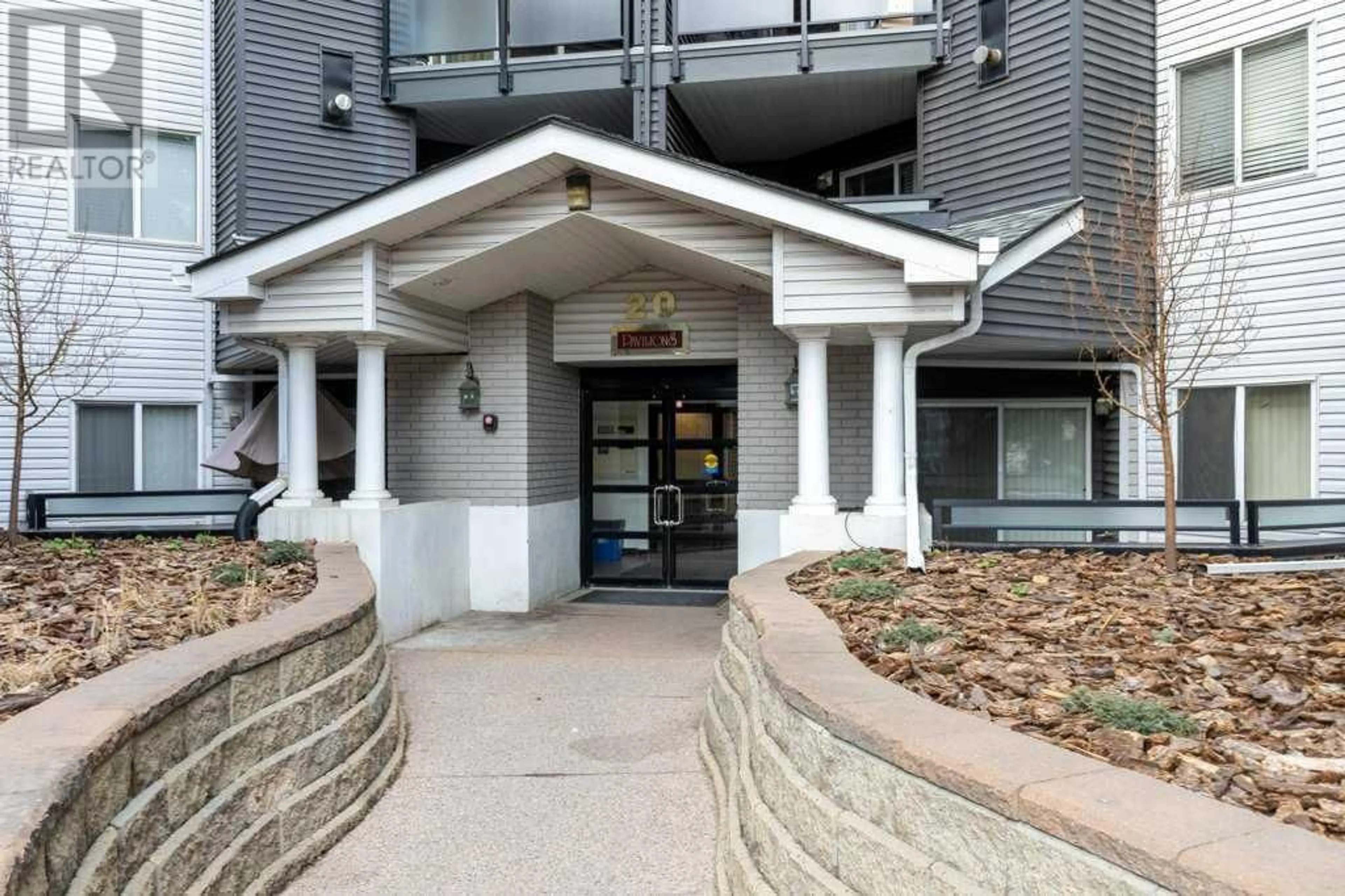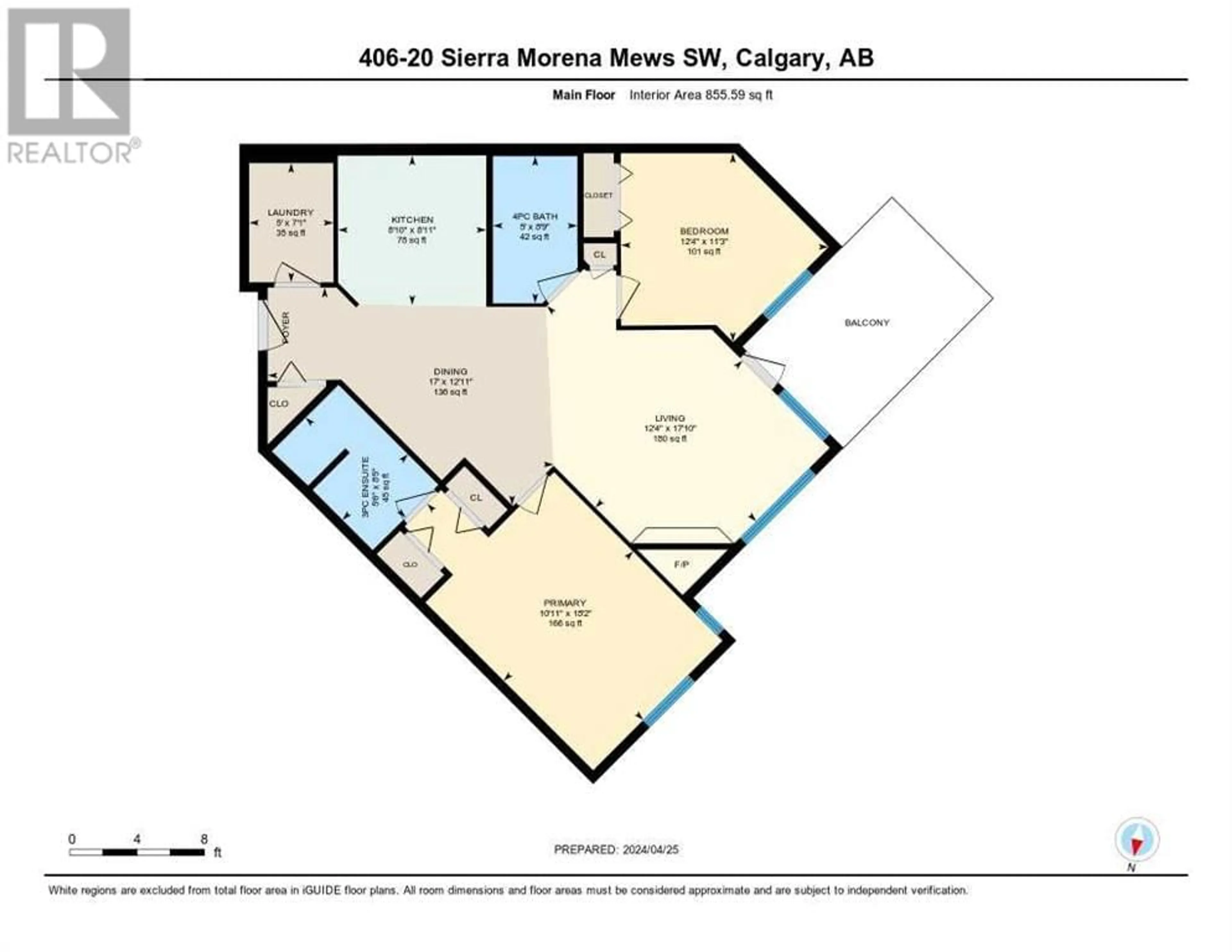406 20 Sierra Morena Mews SW, Calgary, Alberta T3H3K6
Contact us about this property
Highlights
Estimated ValueThis is the price Wahi expects this property to sell for.
The calculation is powered by our Instant Home Value Estimate, which uses current market and property price trends to estimate your home’s value with a 90% accuracy rate.Not available
Price/Sqft$397/sqft
Days On Market17 days
Est. Mortgage$1,460/mth
Maintenance fees$562/mth
Tax Amount ()-
Description
Welcome to your new home in the heart of Signal Hill! This top-floor unit boasts an abundance of natural light, bathing the space in warmth and sunshine throughout the day. Ideal for first-time homebuyers, savvy investors, or those looking to downsize without compromising on comfort. Step into the inviting spacious living area, complete with a gas fireplace, tall vaulted ceilings, big windows and your own private balcony. The interior has been meticulously maintained, with fantastic tenants for years, creating a welcoming mood that instantly feels like home. The beautiful white kitchen has a cozy feel and plenty of counter space for meal prep. With two bedrooms and two baths, including an ensuite for added privacy, this residence provides the perfect balance of functionality and comfort. Enjoy your morning coffee or soak in the sunset from the lovely balcony, offering a peaceful outdoor space to relax and recharge. Convenient in-suite laundry ensures effortless chores, while titled underground parking provides security and convenience year-round. This property offers easy access to an array of amenities, including shopping, dining, parks, and more. Don't miss your opportunity to call this warm and inviting space your own – call your favourite realtor and schedule your showing today. This unit is in a fantastic location and won’t last long! (id:39198)
Property Details
Interior
Features
Main level Floor
3pc Bathroom
8.42 ft x 5.50 ft4pc Bathroom
8.75 ft x 5.00 ftBedroom
11.25 ft x 12.33 ftDining room
12.92 ft x 17.00 ftExterior
Parking
Garage spaces 1
Garage type -
Other parking spaces 0
Total parking spaces 1
Condo Details
Amenities
Car Wash
Inclusions
Property History
 30
30



