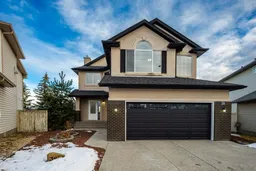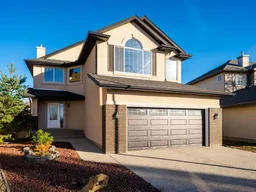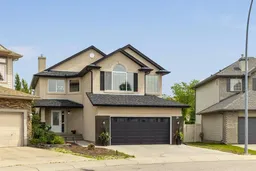***Open House Sunday, January 18, 1pm-3pm***Welcome to this beautifully updated family home in the heart of Signal Hill offering four bedrooms a bonus room and a private theatre room ideal for comfortable family living. The bright open concept main floor features a spacious great room with fireplace a formal dining room perfect for gatherings and a large sun filled kitchen with walk through pantry. Recent updates include new countertops and refrigerator in 2025. The cheerful breakfast nook opens onto a generous deck and expansive pie shaped backyard complete with a sprinkler system and plenty of room for additional outdoor storage. Upstairs you will find a vaulted ceiling bonus room with a second gas fireplace, two spacious children’s bedrooms, a full family bathroom and a bright primary suite featuring a five piece ensuite with a large walk in closet. The fully finished basement offers nine foot ceilings, a fourth bedroom, a full bathroom, two storage rooms, a sound insulated media room ideal for movie nights and a versatile flex space suitable for a home office gym or playroom. Recent improvements include a new furnace and air conditioning in 2024. Carpet and vinyl plank flooring in 2020 , shingles in 2017, and a hot water tank in 2013. The oversized garage includes a convenient man door and provides excellent space for vehicles storage and projects. Main floor laundry adds to the functionality of this home. Ideally located with quick access to 17th Avenue, the LRT, Westside Recreation Centre, shops and just fifteen minutes commute to downtown. Please note, this home is within walking distance to Joan of Arc School and close to some of Calgary’s top rated west side schools. A wonderful opportunity to settle into one of Calgary’s most desirable communities.
Inclusions: Central Air Conditioner,Dishwasher,Dryer,Electric Stove,Garage Control(s),Microwave,Range Hood,Refrigerator,Washer,Window Coverings
 50
50




