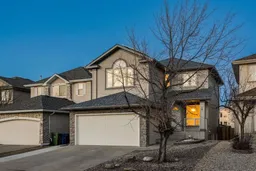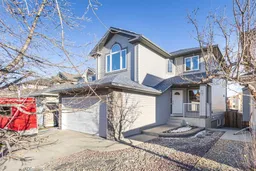OPEN HOUSE – Sat April 26(1-3) LOCATION ALERT!! A quiet crescent in Signal Hill, with no neighbours behind, a short walk to the West LRT, Westside Rec Centre, Ernest Manning HS and Battalion Park School. This two storey offers 2650 sq ft of developed living space over three levels with 3 beds and a Bonus Room up, a fully developed lower level with a 4th bed… plus 3.5 baths. This home has been well maintained through the years with a variety of upgrades including triple pane windows, new siding and SOLAR PANELS in the past 2 years, plus a new furnace and roof in 2018. All of the capital expenses have been attended to! This home has been freshly painted throughout, is vacant, move-in ready and available for immediate possession. With a western exposure you will be struck by the volume of natural light, WARM & BRIGHT, this is a home which follows the sun through the day. The main level features a Den/Home office up front and an open plan Great Room in back… a space for the family to lounge/a space for entertaining. The kitchen features granite counters, s/s appliances and a center island/breakfast bar, this leads to a rear deck and patio with gazebo which sets up well for summertime fun. Upstairs you will find a large Bonus Room with a western exposure. The primary bedroom features a 5pc en suite, refreshed with white quartz countertops, and a walk-in closet. The two additional beds up are well-sized and share a 4pc bath, also refreshed with white quartz countertops. The lower level is fully developed offering a large rec room for the kids to romp, a 4th bed with a full en suite bath. Call today to view!
Inclusions: Dishwasher,Dryer,Electric Stove,Garage Control(s),Microwave,Range Hood,Refrigerator,Washer,Window Coverings
 31
31



