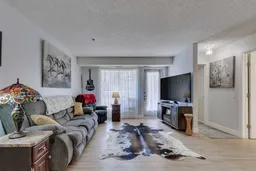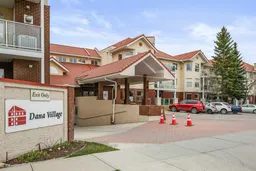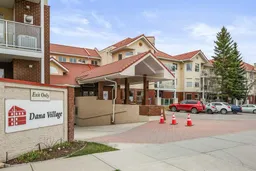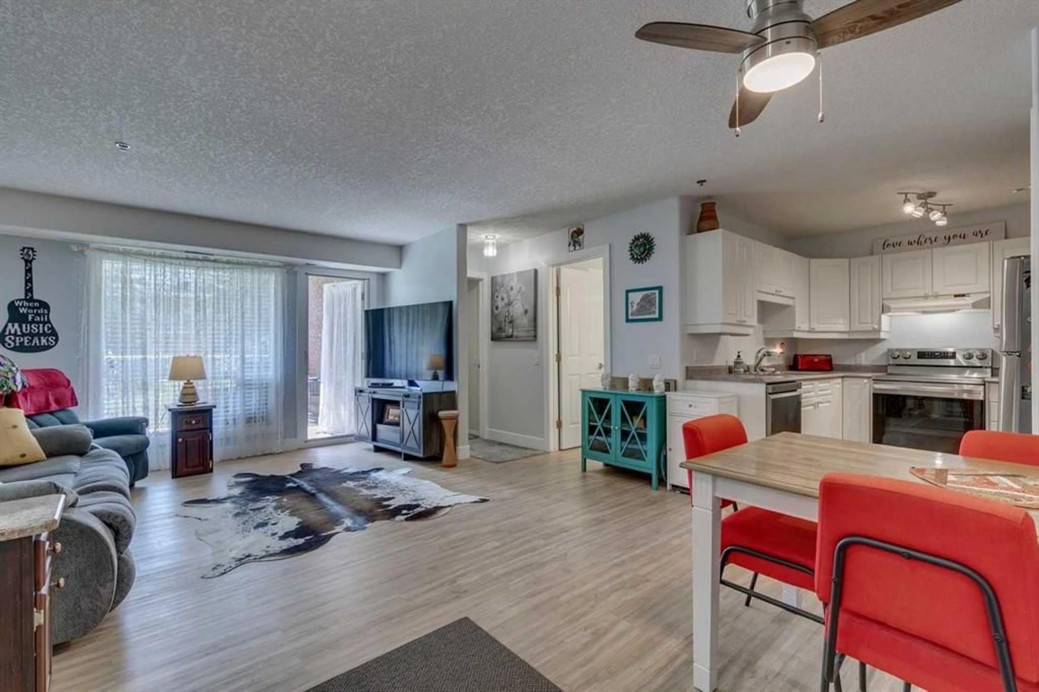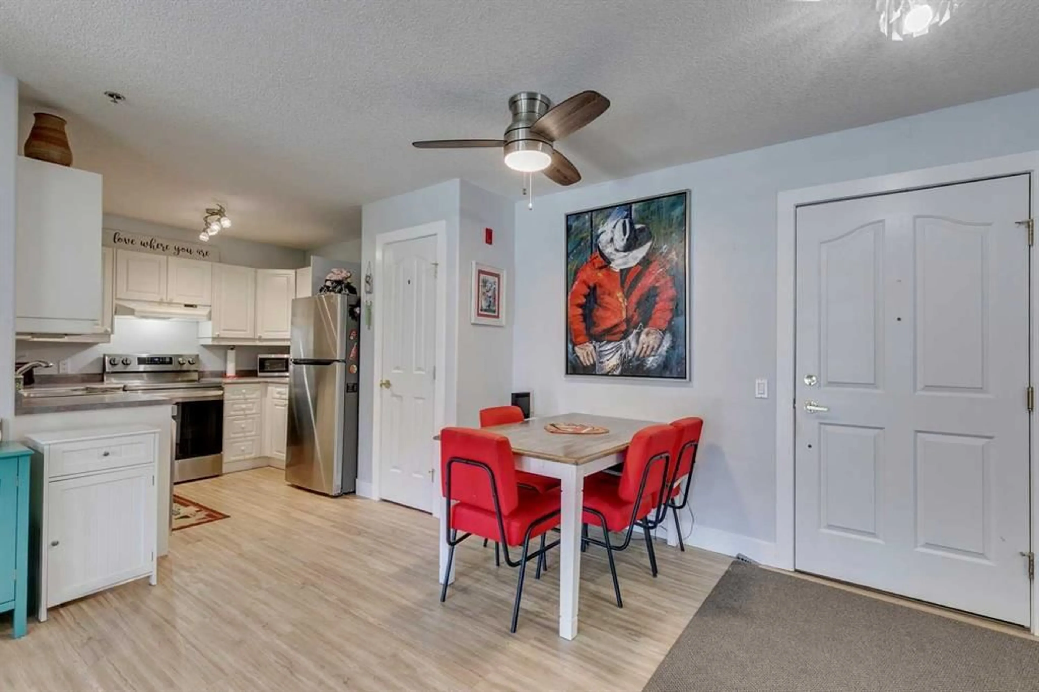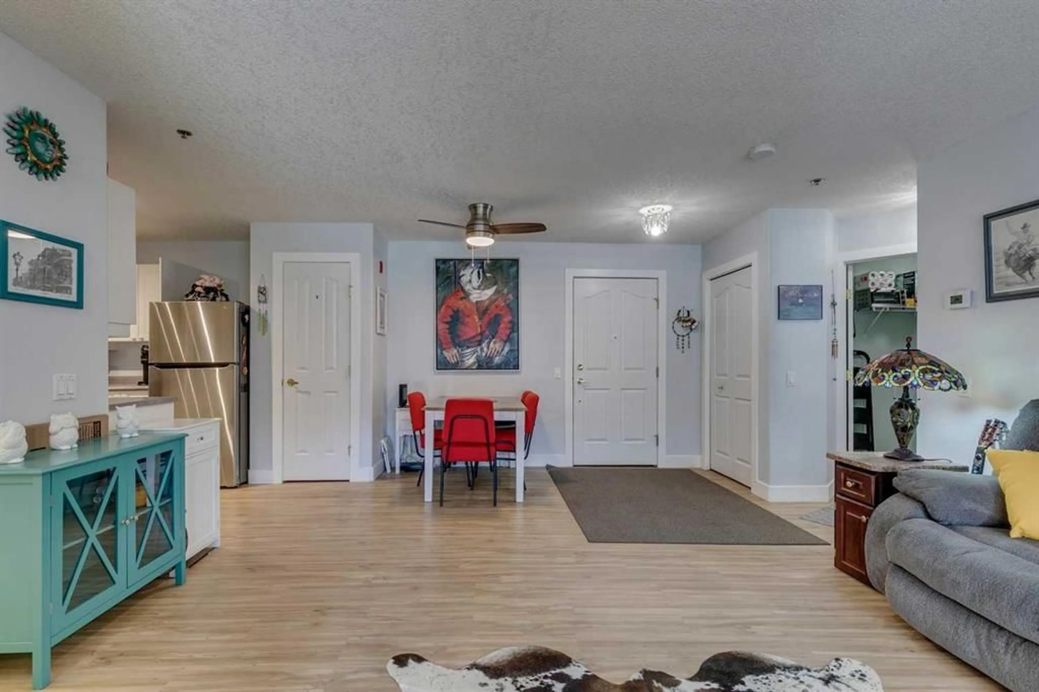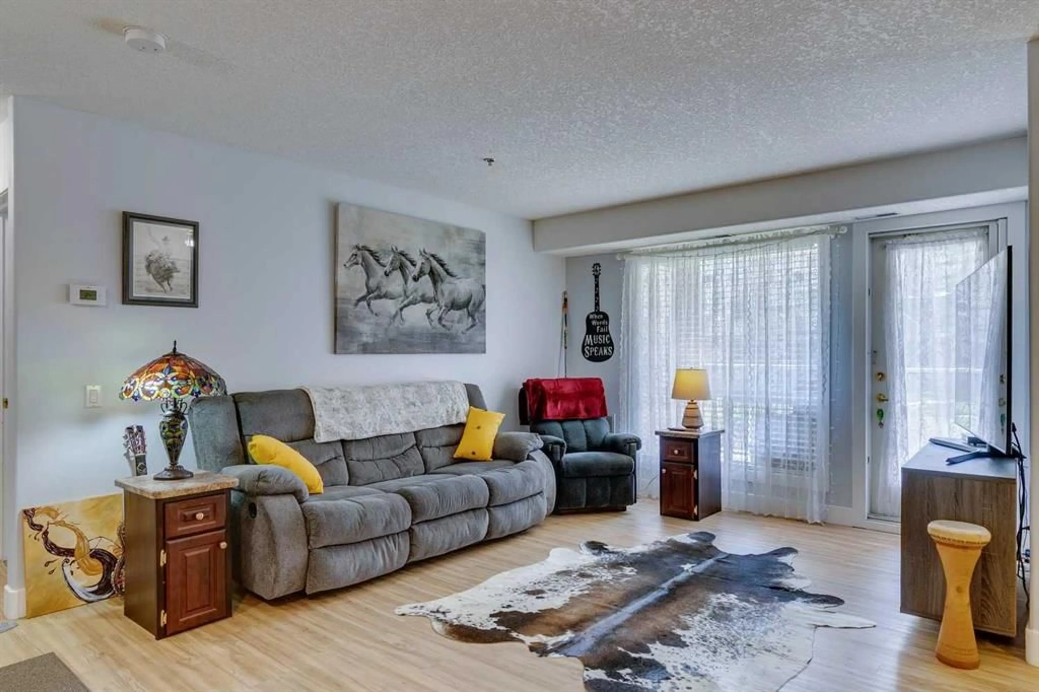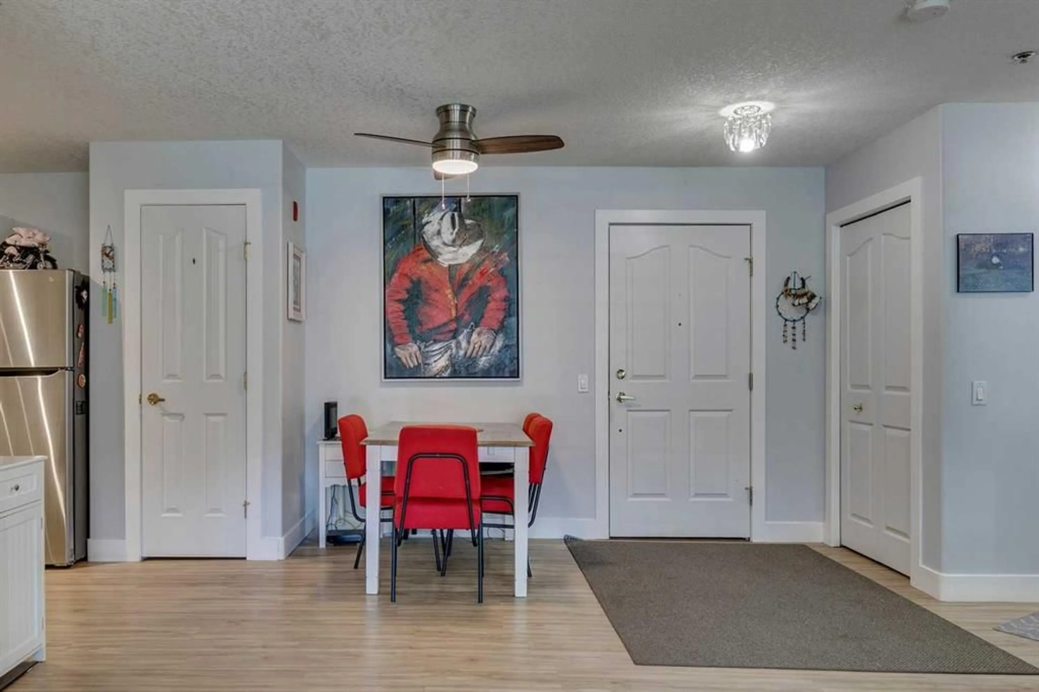1818 Simcoe Blvd #1115, Calgary, Alberta T3H 3L9
Contact us about this property
Highlights
Estimated valueThis is the price Wahi expects this property to sell for.
The calculation is powered by our Instant Home Value Estimate, which uses current market and property price trends to estimate your home’s value with a 90% accuracy rate.Not available
Price/Sqft$351/sqft
Monthly cost
Open Calculator
Description
Welcome to adult living (55+yrs) in the established and amenity rich- Dana Village. Most furnishings could be included if an easier move into your new turn key lifestyle. MAIN floor unit with private entrance from deck. Great access for commuting, LRT, parks/pathways & tons of amenities & services in this centrally located community. Heated underground parking, carwash, workshop, & fitness/billiards and library. Arranged weekly rides for shopping trips, planned social activities & recreation events. Central dining hall and kitchen set up for residents to enjoy pot lucks and meals. Covered balcony (west facing) into the amazingly landscaped courtyard grounds. Patio has a gas BBQ line, ample room for deck furniture, gardening and a wonderful quiet private space to relax. Balcony has storage and there is additional caged storage space in front of the parking stall. Heated stall is located near the elevator. Unit has been lovingly maintained with recent updates: newer furnace, Central A/C, efficient Stainless Steel appliances, modern luxury vinyl plank flooring, high end kitchen faucet & bath/light fixtures. Versatile floor plan (>820 sq. ft.) features 2 LARGE Bedrooms, 3 piece Bathroom, In-suite laundry, pantry and significant utility area. Decorated in a modern neutral colour palette. Single floor living, accessibility features to help with mobility ease. Perk on main floor is having a dog or cat (board approval) with direct access to outside via the beautiful inner courtyard. Complex is well managed and ready for those seeking their next new chapter in a dynamic, multi faceted setting. Don't miss this opportunity, call and view today!
Property Details
Interior
Features
Main Floor
Laundry
8`5" x 4`10"Bedroom - Primary
11`2" x 13`3"3pc Bathroom
8`0" x 5`0"Bedroom
13`3" x 9`5"Exterior
Features
Parking
Garage spaces 1
Garage type -
Other parking spaces 0
Total parking spaces 1
Condo Details
Amenities
Bicycle Storage, Car Wash, Clubhouse, Elevator(s), Fitness Center, Parking
Inclusions
Property History
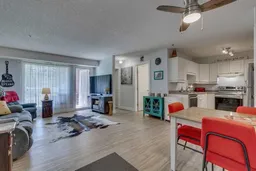 41
41