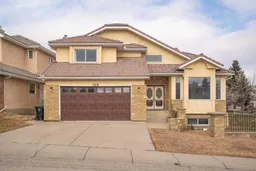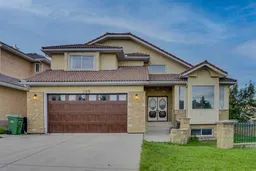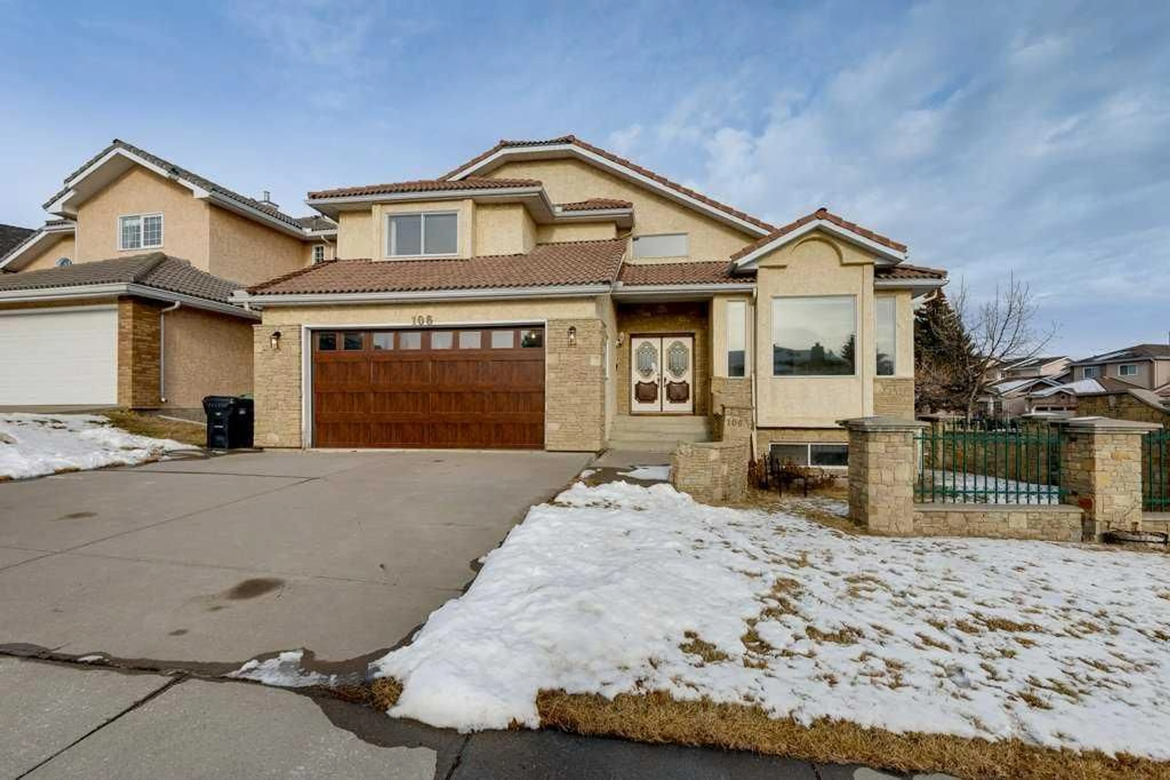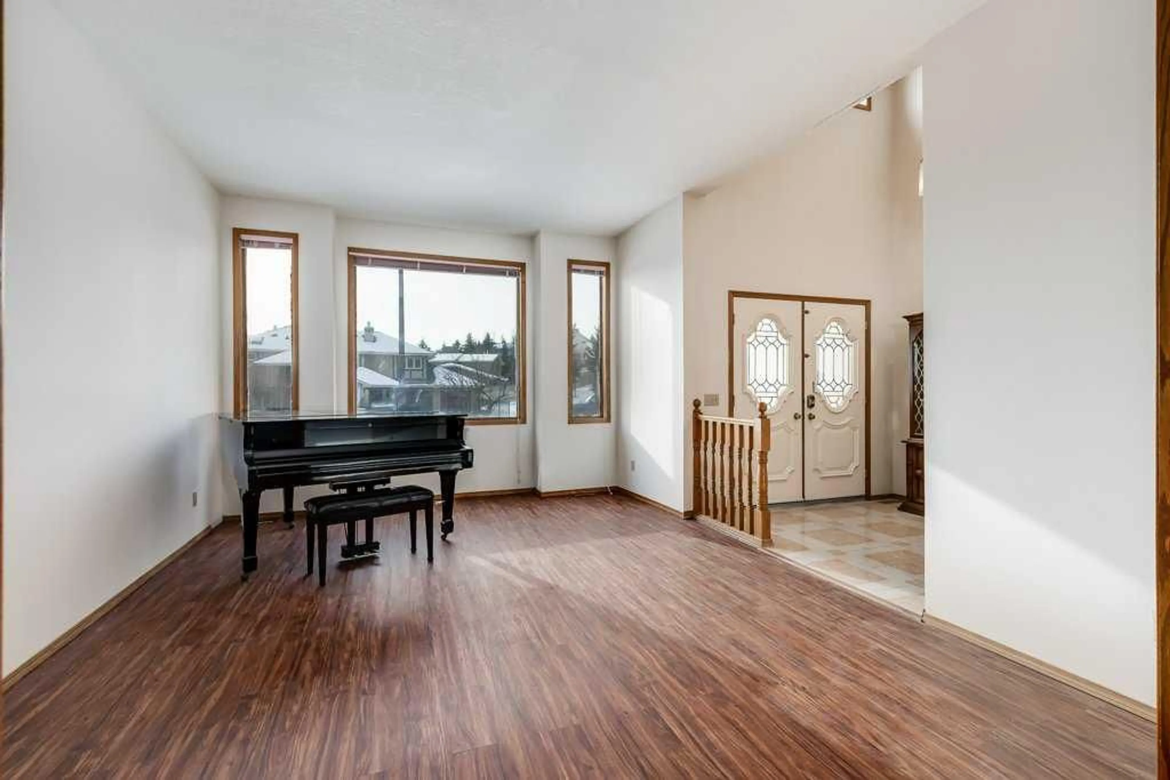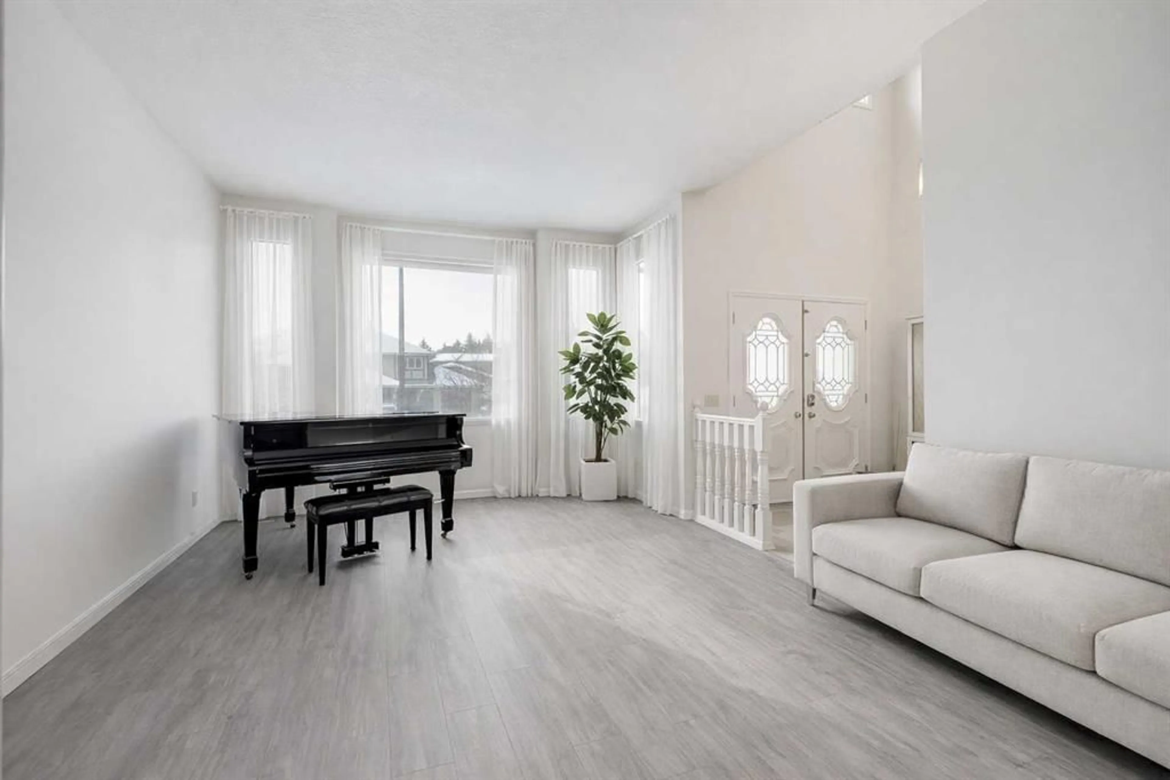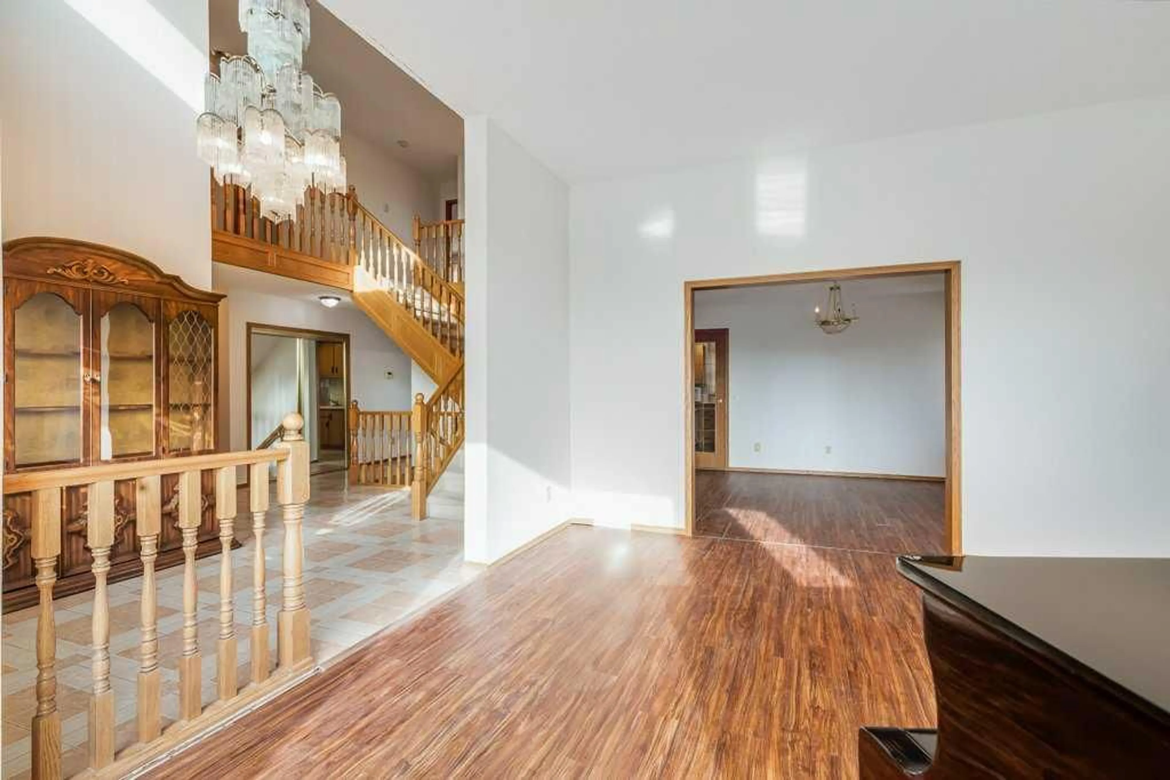106 Sienna Hills Dr, Calgary, Alberta T3H 2C8
Contact us about this property
Highlights
Estimated valueThis is the price Wahi expects this property to sell for.
The calculation is powered by our Instant Home Value Estimate, which uses current market and property price trends to estimate your home’s value with a 90% accuracy rate.Not available
Price/Sqft$341/sqft
Monthly cost
Open Calculator
Description
Impressive 7 Bedroom + 4 Bathroom home in the sought-out neighborhood of Signal Hill has over 4600+sqft of living space. This home offers great opportunities for your family or multi-generation families. The large foyer with 10ft ceilings greets you as you enter with a grand staircase. Enjoy dinners with your family and friends in the formal dining room that is joined by the west facing living room adorned by large windows bringing in tons of natural sunlight. Kitchen has stainless steel appliances, generous sized pantry that is open to large breakfast nook and family room. Charming stone wall with wood burning fireplace for chilly nights surrounded by real wood built-ins. A unique feature of this home is a main floor bedroom which is a rare find in a 2-storey home. Great for people with mobility challenges as there is 4pc bathroom and main laundry room. This bedroom could also be used as office or den. Upstairs you will find the luxurious primary bedroom with room enough for the largest of beds, a walk-in closet, a seating/reading area for relaxing. 5pc primary bathroom has double sinks, jetted tub, stand-up shower, water closet. The primary bedroom is its own private retreat. The basement is its own spacious living area consisting of 2 bedrooms, kitchen, rec room, bonus room, and 4pc bathroom. There is potential subject to city approval to possibly convert the basement to a Legal suite. The home has an attached and insulated double garage. This unique home is mostly in original condition and has been well maintained. Some previous updates. You can comfortably live in this home while making your own changes (small or big) or ready for total makeover right from the start. Signal Hill is a Southwest Calgary community recognized for its stability, elevation, and long-term value retention, filled with executive homes. The community attracts discerning professionals and investors seeking quality homes in established locales. The neighborhood benefits from immediate access to major commuter routes, public transit, and a full array of retail, dining, and service providers. Its proximity to top-tier schools, green spaces, bike/walk pathways further reinforces its desirability. With limited new development and sustained buyer demand, Signal Hill offers both lifestyle value and long-term appreciation. Situated on a corner lot with beautiful backyard, great for outdoor enjoyment. This home has so much potential for your family/multi-generation family or investors. This is the perfect chance to make your perfect home. It's a definite MUST-SEE, don't miss this opportunity! *some images are virtual staged to show furnished setting*
Property Details
Interior
Features
Basement Floor
Bonus Room
12`9" x 11`7"Kitchen
11`9" x 10`5"4pc Bathroom
7`11" x 5`3"Bedroom
14`1" x 10`4"Exterior
Features
Parking
Garage spaces 2
Garage type -
Other parking spaces 2
Total parking spaces 4
Property History
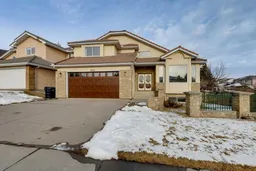 48
48