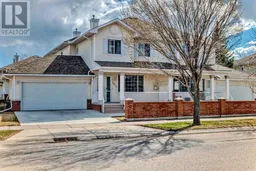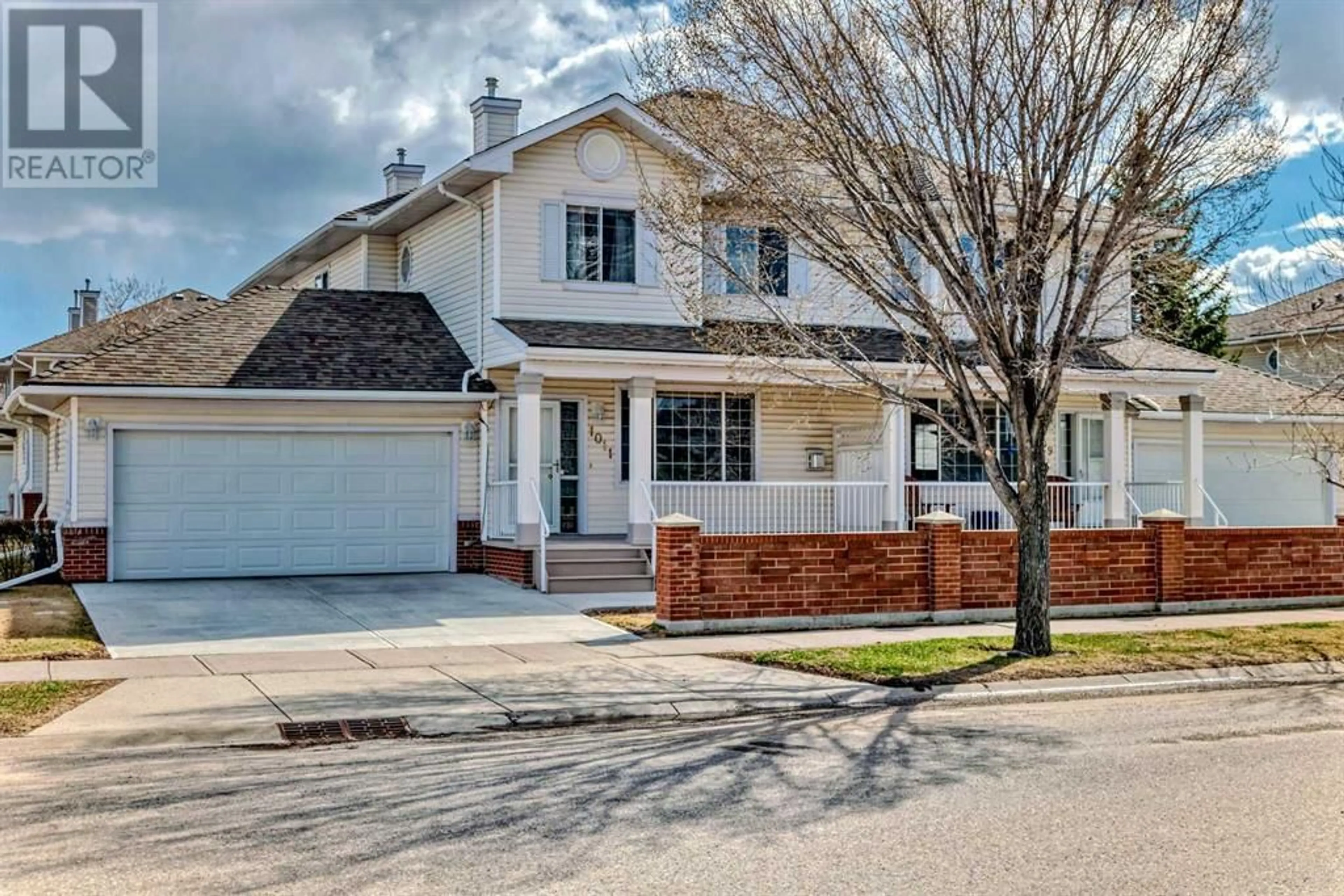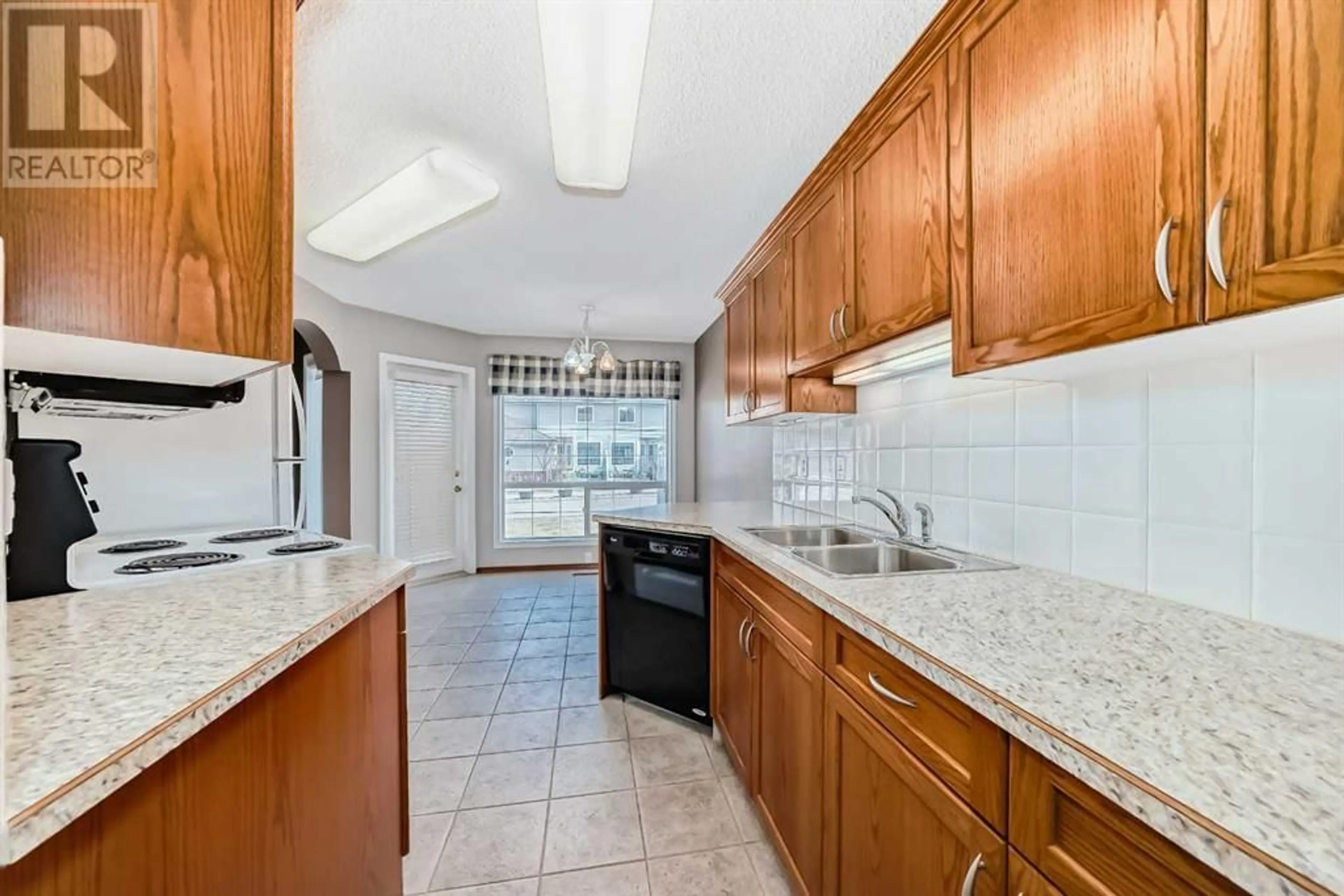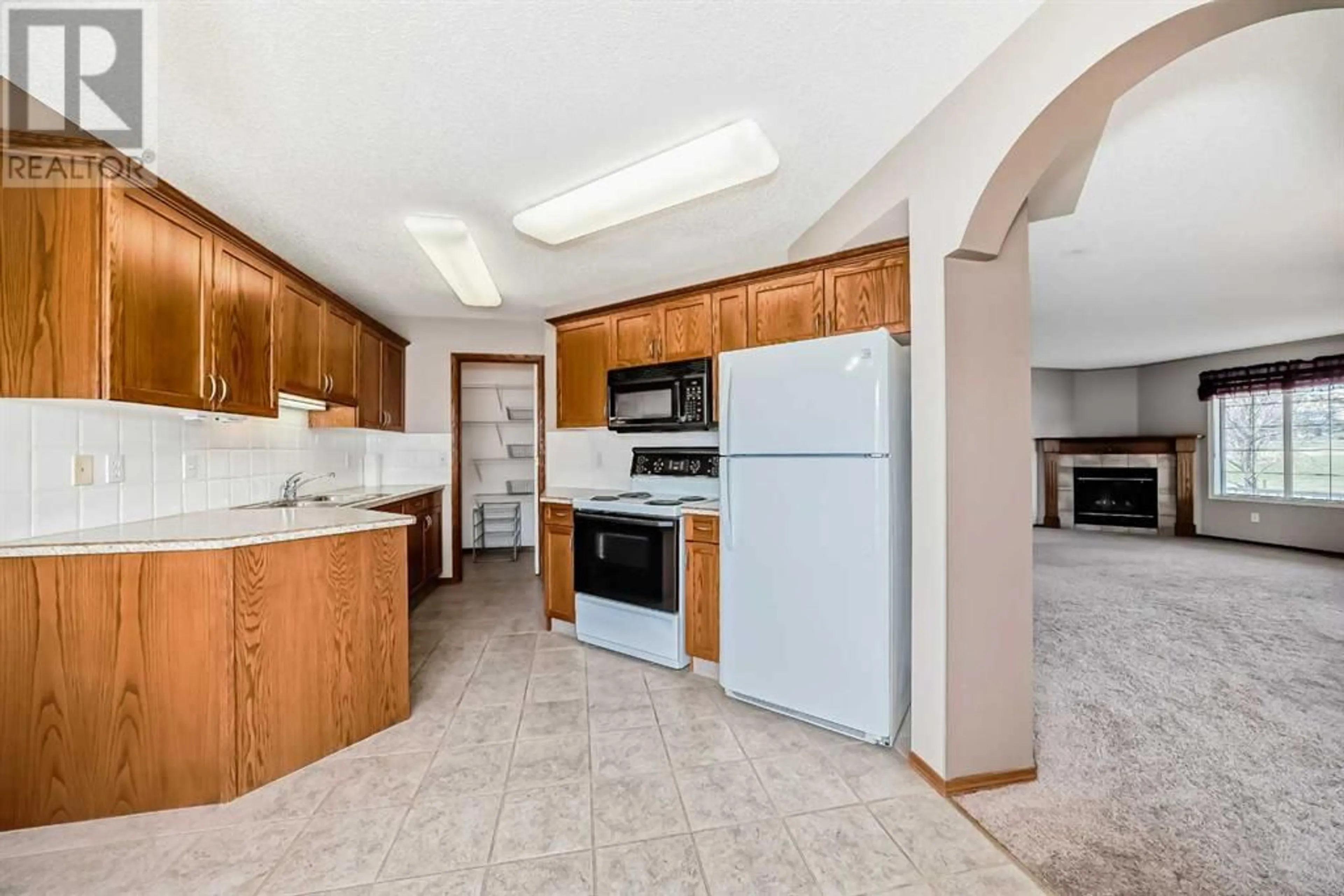1011 Sierra Morena Park SW, Calgary, Alberta T3H3N9
Contact us about this property
Highlights
Estimated ValueThis is the price Wahi expects this property to sell for.
The calculation is powered by our Instant Home Value Estimate, which uses current market and property price trends to estimate your home’s value with a 90% accuracy rate.Not available
Price/Sqft$361/sqft
Days On Market16 days
Est. Mortgage$2,254/mth
Maintenance fees$538/mth
Tax Amount ()-
Description
A RARE FIND - The units in this complex very rarely come up for sale - it is a quiet, beautifully maintained bare land condo. This one has all the attributes of a single family home with all the benefits of condominium living - no more landscaping and snow removal (vinyl fencing and reshingling the roof has been done recently). It is a 2 story townhome, with its own double garage directly off the city street and a wide open park across the street for pleasant viewing while you sit on your porch sipping on your morning coffee. You feel the warmth as soon as you enter through the foyer into your large living room with a corner gas fireplace and open to the dining area. The big kitchen with a walk in pantry allows you options of a kitchen nook or extra cabinets (or both). Upstairs you'll find a big master bedroom with a 4-pce ensuite (with soaker tub) and a walk in closet, 2 other good sized bedrooms, a 4-pce main bathroom and laundry facilities - perfect for ease of laundry handling. Don't forget the central vacuum system. Your basement is wide open for however you want to develop it, roughed in plumbing for another bathroom, mid efficiency furnace complete with humidifier and a large hot water tank. Check out the patio off the kitchen - perfect for your morning coffee , evening cocktail or friends and family dinner get togethers. This is a very quiet +45 complex - perfect for your carefree living pleasure. It's also very close to all kinds of shopping, walking trails, schools and Stoney Trail without the traffic noise. You need to see this one before it goes. Please note this is a + 45 complex, however the Board will allow returning 18+ university students to stay with their parent(s) (id:39198)
Upcoming Open House
Property Details
Interior
Features
Second level Floor
4pc Bathroom
Primary Bedroom
14.50 ft x 10.33 ftOther
4.92 ft x 7.58 ftBedroom
13.25 ft x 9.00 ftExterior
Parking
Garage spaces 6
Garage type Attached Garage
Other parking spaces 0
Total parking spaces 6
Condo Details
Inclusions
Property History
 28
28




