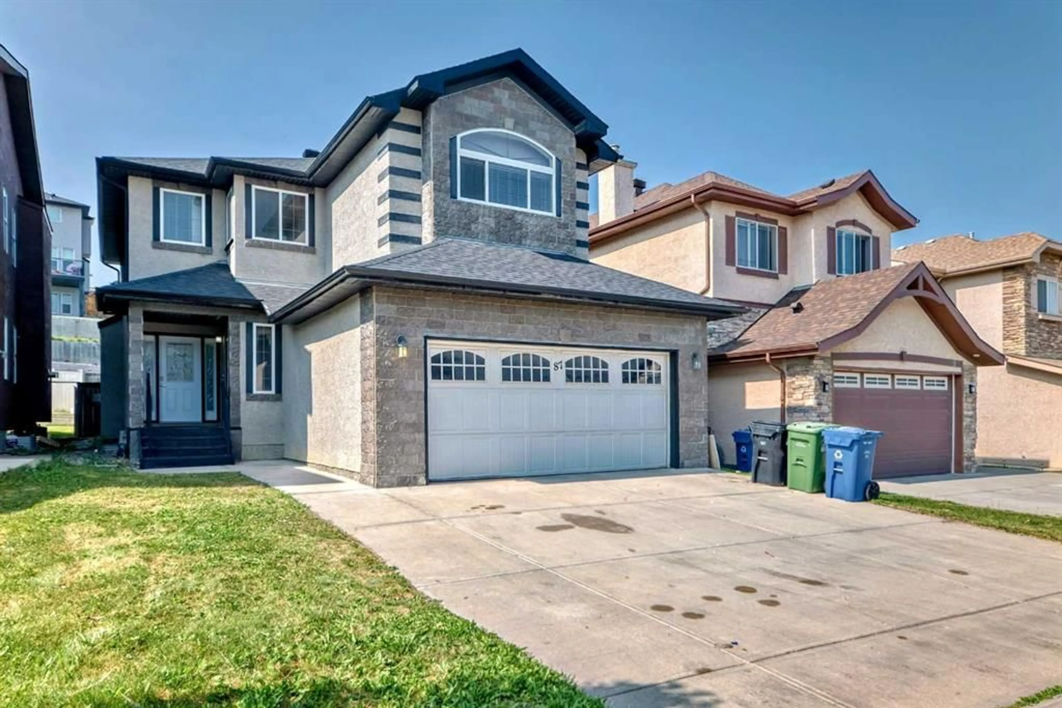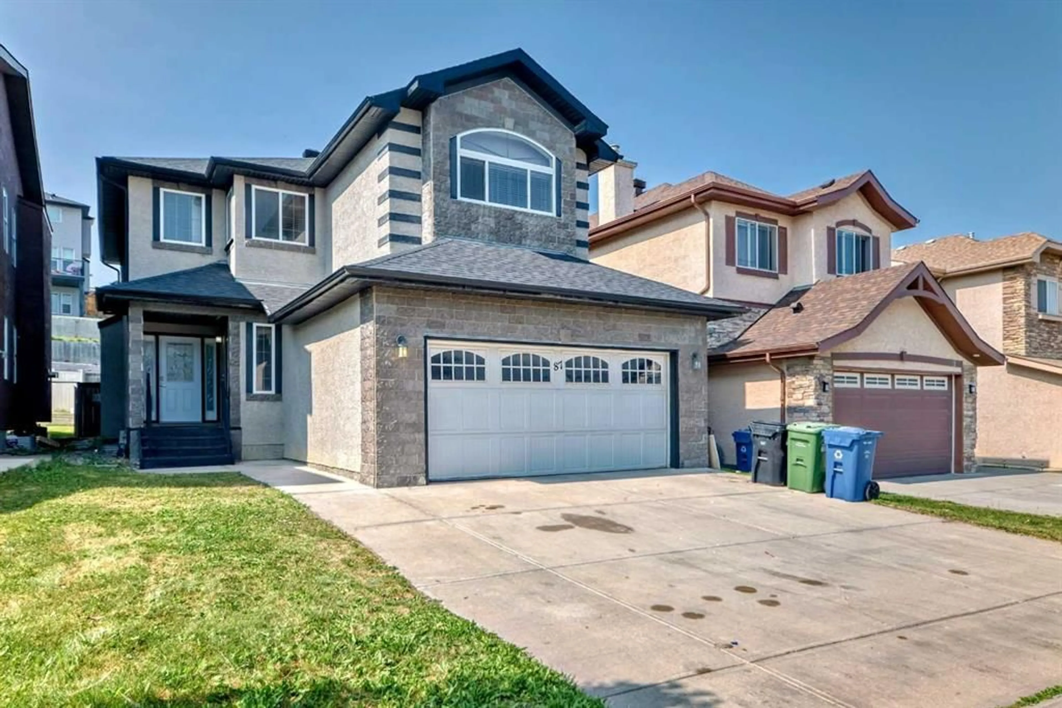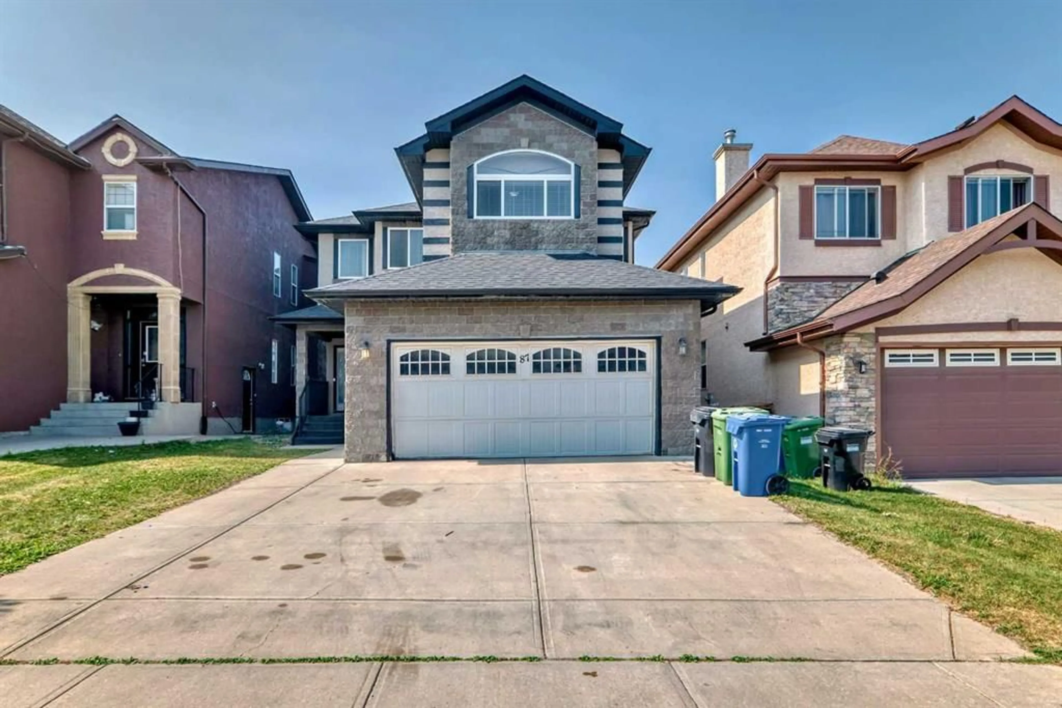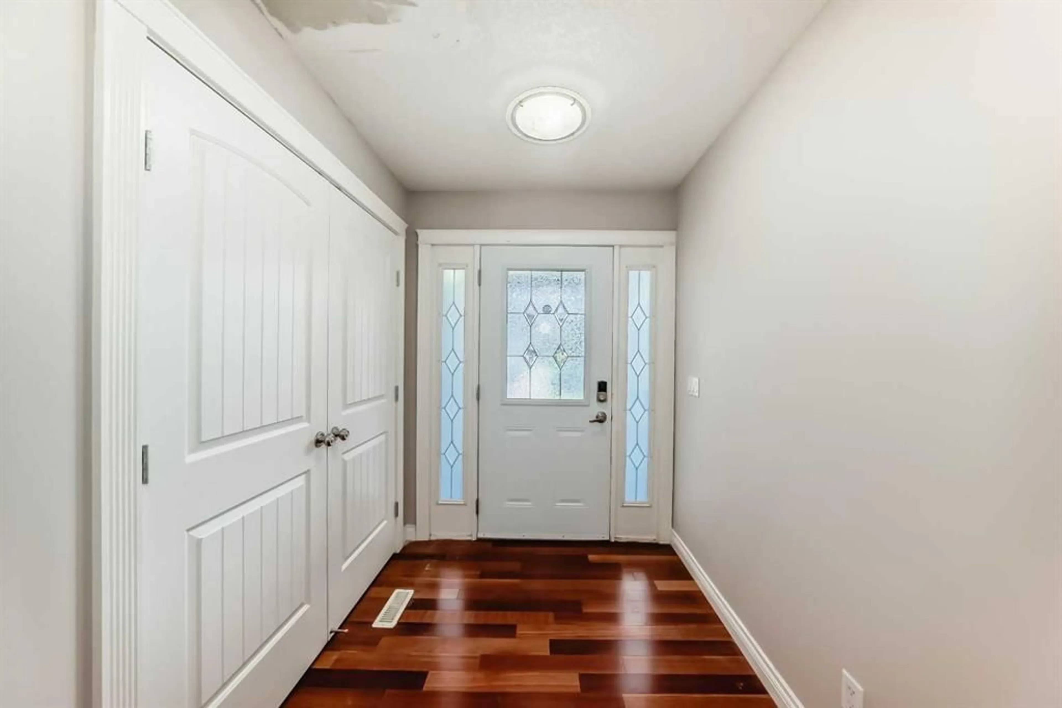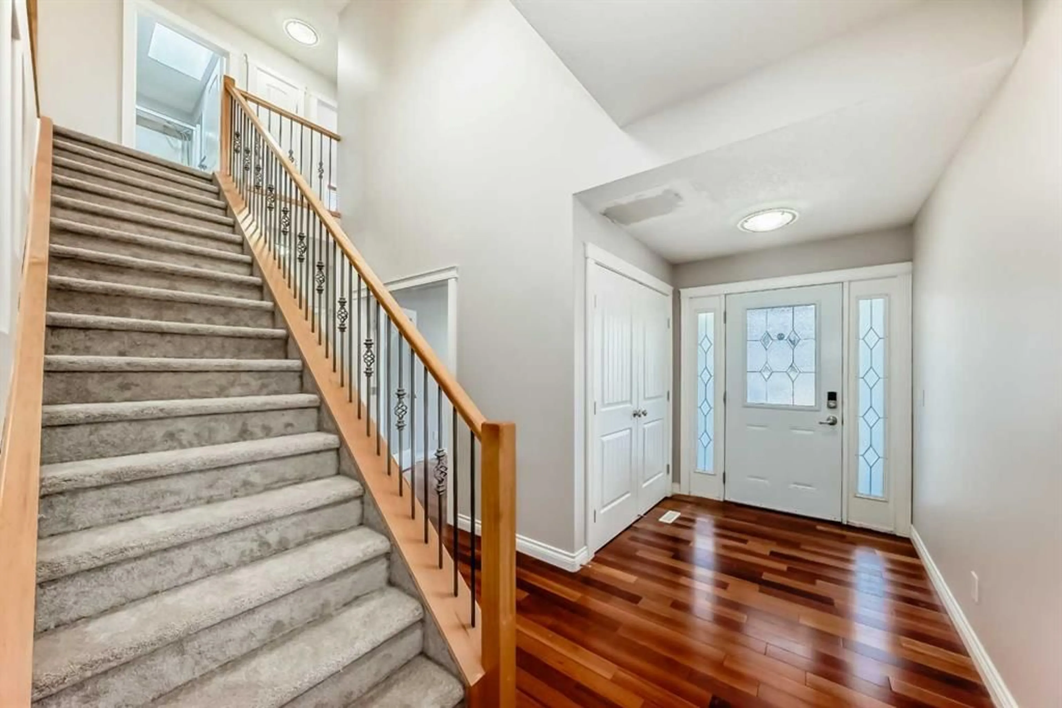87 Sherwood Cir, Calgary, Alberta T3R1R3
Contact us about this property
Highlights
Estimated valueThis is the price Wahi expects this property to sell for.
The calculation is powered by our Instant Home Value Estimate, which uses current market and property price trends to estimate your home’s value with a 90% accuracy rate.Not available
Price/Sqft$361/sqft
Monthly cost
Open Calculator
Description
Welcome to 87 Sherwood Circle NW — a rare 5-bedroom family home with multiple ensuites in the heart of Sherwood. Offering over 3,300 sq. ft. of fully developed living space, this home is ideal for large or multi-generational families seeking space, privacy, and comfort. Recent updates including a brand-new roof, fresh paint, new carpet, and durable stucco exterior make this home truly move-in ready. Inside, you’ll be welcomed by soaring vaulted ceilings, skylights, and an open, light-filled layout designed for everyday living and entertaining. The main floor features a spacious living room, formal dining area, an additional dining space, a versatile office/study, and a well-appointed kitchen that flows seamlessly into the sunroom and rear deck — perfect for year-round enjoyment. Upstairs, four generously sized bedrooms include two with private ensuites, while the primary retreat offers a 5-piece ensuite, walk-in closet, and a private balcony overlooking the neighborhood — an ideal place to unwind. The fully finished basement extends the living space with a large family room, stylish wet bar, an additional bedroom, and a full bathroom — perfect for guests, teens, or extended family. Outside, enjoy the convenience of a double attached garage and a concrete driveway accommodating up to four additional vehicles. Located just minutes from schools, parks, shopping, and major routes, this well-maintained home delivers exceptional space and functionality in one of NW Calgary’s most desirable communities. A rare opportunity for families needing space, multiple ensuites, and a move-in ready home in Sherwood.!
Property Details
Interior
Features
Main Floor
Sunroom/Solarium
11`1" x 8`11"Kitchen
12`9" x 12`10"Entrance
6`6" x 6`1"Family Room
14`11" x 10`2"Exterior
Features
Parking
Garage spaces 4
Garage type -
Other parking spaces 0
Total parking spaces 4
Property History
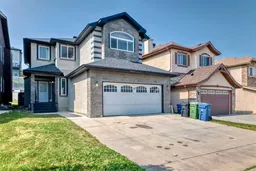 50
50
