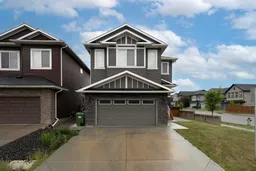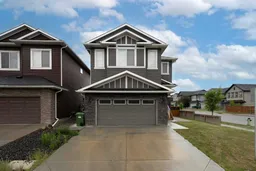Situated on a prime corner lot in the heart of Sherwood, 7 Sherview Grove NW offers the perfect blend of elevated curb appeal, thoughtful design, and versatile living spaces. This beautifully maintained two-storey home boasts an open-concept main level filled with natural light, featuring a welcoming foyer, a spacious living room anchored by a modern fireplace, and a chef-inspired kitchen complete with rich cabinetry, stone countertops, and a large island ideal for entertaining. The dining area flows seamlessly to the backyard, offering a perfect setting for family gatherings and outdoor enjoyment.
Upstairs, you'll find three well-appointed bedrooms, including a luxurious primary suite with a walk-in closet and a spa-like ensuite featuring dual vanities, a soaker tub, and separate shower. A bright and airy bonus room offers the perfect flex space for a home office, playroom, or media area. The fully finished basement expands your living options with two additional bedrooms, a full bathroom, and a spacious rec area that is perfect for extended family or guests.
The corner lot provides added privacy, extra yard space, and the bonus of side access, with beautiful exterior detailing and an attached double garage completing the package. With 3.5 bathrooms, flexible living zones, and proximity to major routes, shopping, schools, and parks, this home is a rare opportunity in a sought-after family-friendly neighborhood. Stylish, spacious, and move-in ready, this is Sherwood living at its best.
Inclusions: Dishwasher,Electric Oven,Electric Stove,Microwave,Range Hood,Refrigerator,Washer/Dryer
 42
42



