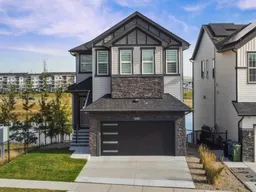Welcome Home to 490 Sherwood Blvd NW
This stunning two-story walkout backs and sides onto green space, offering breathtaking views of the serene pond just behind the home. Enjoy nature from the comfort of your bright and spacious living space.
Park and new school being built across the street.
Featuring 3 bedrooms upstairs and a large, sunlit bonus room, this home is designed for both comfort and functionality. The elegant primary suite includes a generous walk-in closet and a luxurious 5-piece ensuite.
The open-concept main floor boasts a modern, upgraded kitchen equipped with high-end appliances, including two gas cooktops, two garburators, and two hood fans. A convenient spice kitchen is located just off the main kitchen—perfect for the home chef.
Step into the impressive two-story foyer that flows seamlessly into a spacious flex room and great room. Every detail in this home has been thoughtfully upgraded, including:
• New exterior with hail-resistant asphalt shingles
• 3-stage high-efficiency furnace and 16 SEER air conditioning
• 78-5000K pot lights throughout the home
• Upgraded tankless water heater
• Frosted glass railings on the front exterior and deck
• Remote-powered blinds
• Granite countertops throughout
• Hardwood flooring
• Upgraded 10mm glass railings
• Extensive security camera system (includes all 4K TVs)
• Epoxy flooring and upgraded overhead garage door
• Professionally landscaped yard with fencing
• Stunning elegantly tiled landscape style fireplace
This exceptional home is move-in ready and must be seen to be fully appreciated.
Call today to book your private showing!
Inclusions: Bar Fridge,Built-In Oven,Central Air Conditioner,Dishwasher,Dryer,Garage Control(s),Garburator,Gas Cooktop,Humidifier,Microwave,Range Hood,Tankless Water Heater,Washer,Water Softener,Window Coverings
 50
50


