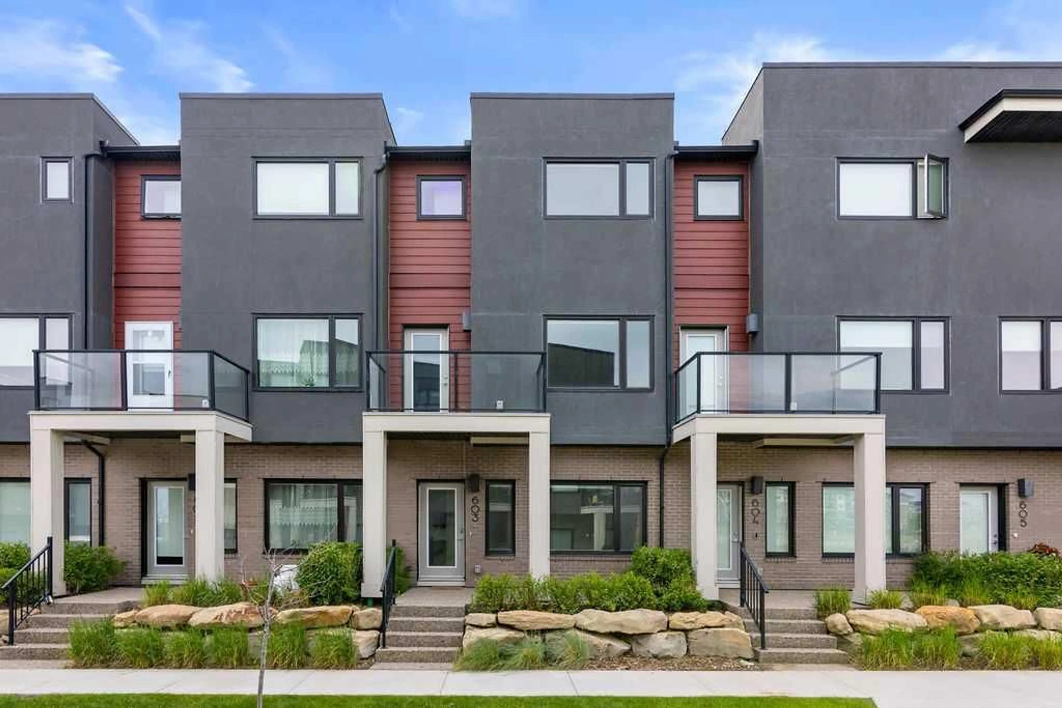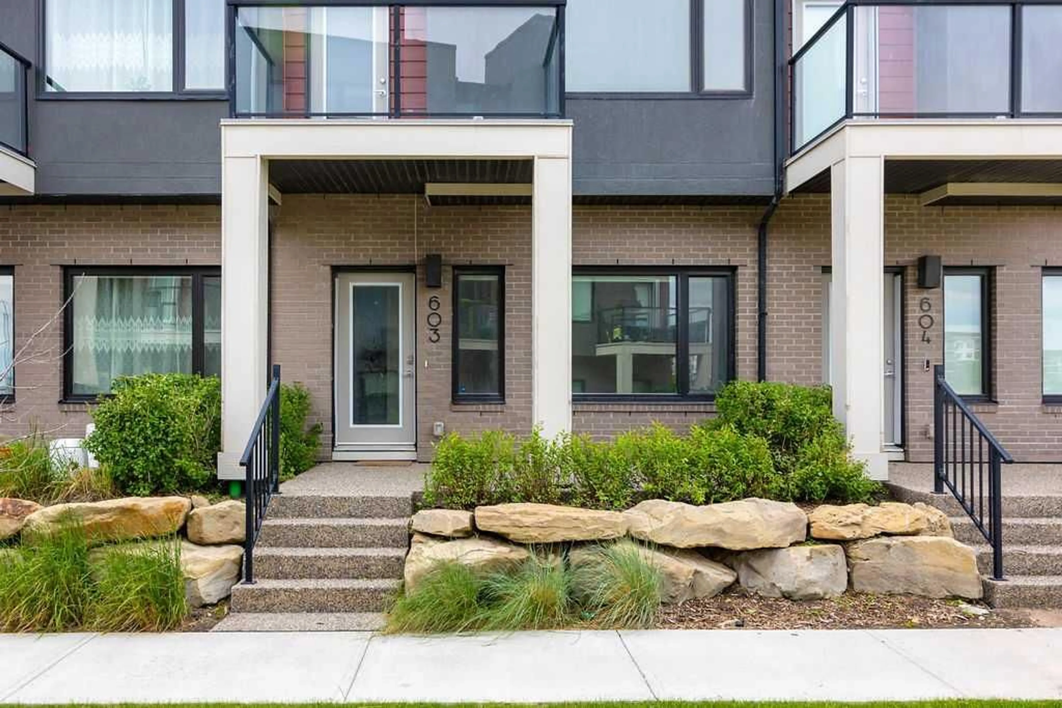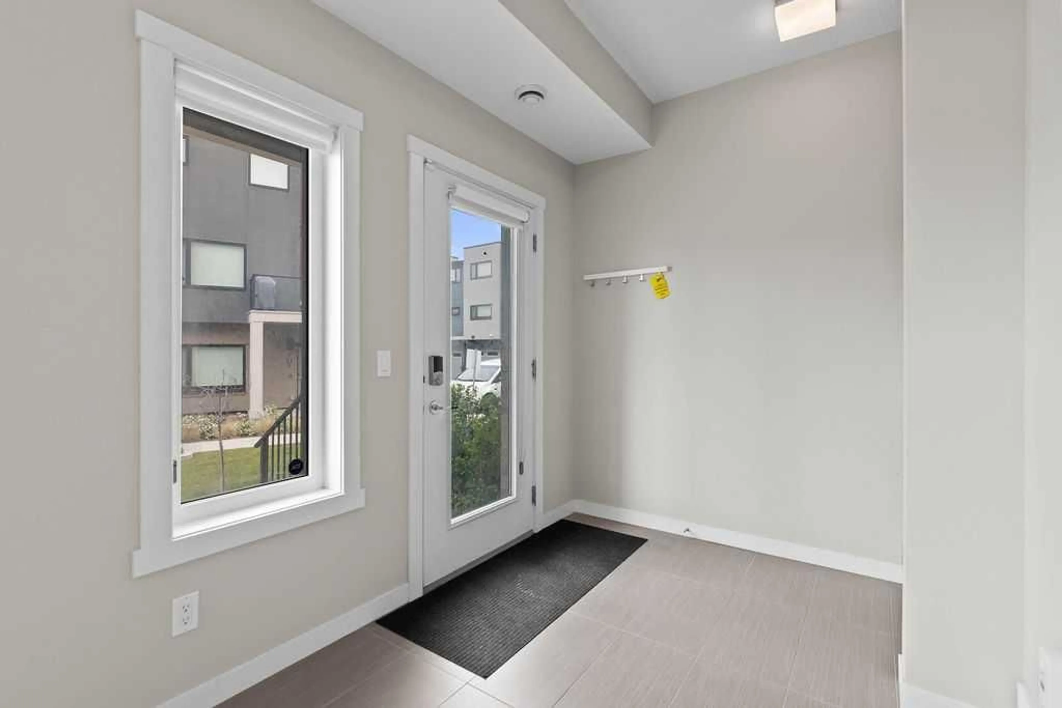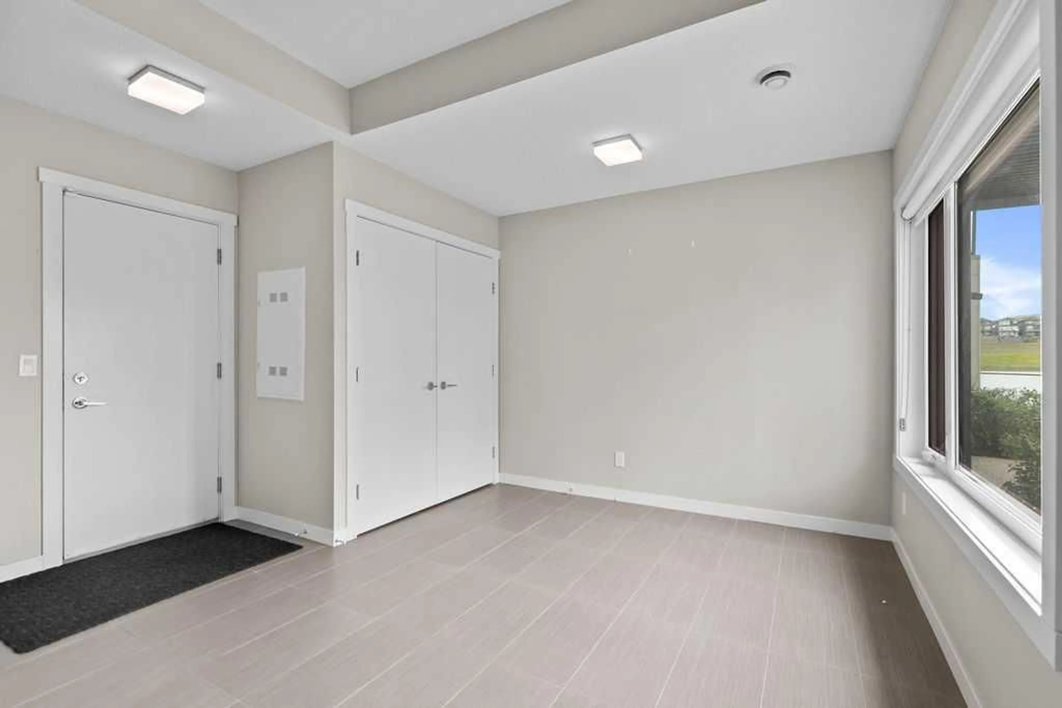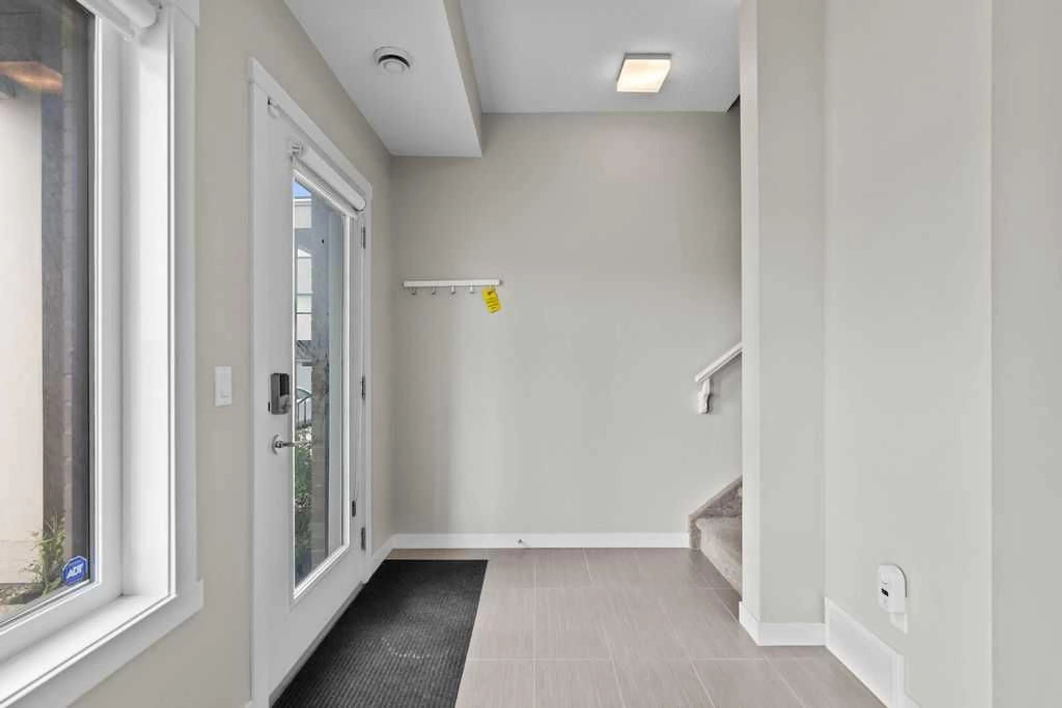218 Sherwood Sq #603, Calgary, Alberta T3R 0Y2
Contact us about this property
Highlights
Estimated valueThis is the price Wahi expects this property to sell for.
The calculation is powered by our Instant Home Value Estimate, which uses current market and property price trends to estimate your home’s value with a 90% accuracy rate.Not available
Price/Sqft$268/sqft
Monthly cost
Open Calculator
Description
Welcome to this exceptional, fully upgraded townhome located in the highly desirable Diseno Development of Sherwood in NW Calgary. Offering 1,565 sq. ft. of thoughtfully planned living space, this sun-filled home is perfectly positioned just steps from the community park and pond, providing tranquil views and a peaceful setting, while still being within walking distance to the everyday conveniences of Sage Hill Crossing. From the moment you enter, you’ll appreciate the modern design and attention to detail throughout. The entry level features a versatile flex or bonus room, ideal for a home office, fitness area, media room, or hobby space—perfect for today’s flexible lifestyle. Access to the side-by-side double attached garage adds both functionality and everyday convenience. The main living level is bright, open, and designed for both entertaining and comfortable daily living. Large windows allow natural light to pour in while showcasing picturesque park views. The contemporary rear kitchen is a standout, complete with quartz countertops, upgraded stainless steel appliances, ample cabinetry, and a functional layout that opens seamlessly to the dining area. The spacious living room sits at the heart of the home, creating an inviting space to gather with family or unwind at the end of the day. Step out onto either the front or rear private balcony to enjoy morning coffee, evening sunsets, or outdoor entertaining. Upstairs, the well-appointed upper level offers three generously sized bedrooms and two full bathrooms. The bright and airy primary suite serves as a private retreat, featuring a walk-in closet and a luxurious ensuite with a walk-in shower and modern finishes. The additional bedrooms are spacious and versatile, ideal for family members, guests, or additional workspace. This home was built with a full builder upgrade package and includes laminate flooring on the main level, window coverings throughout, and enhanced exterior finishes with Hardie Board siding, stucco accents, and brick detailing, giving the property timeless curb appeal. Pride of ownership is evident throughout this beautifully maintained residence. Ideally located close to public transportation, major roadways, schools, parks, and shopping at Beacon Hill and Sage Hill Plaza, this townhome offers the perfect balance of comfort, style, and convenience. An excellent opportunity to own a modern, move-in-ready home in one of NW Calgary’s most sought-after communities.
Property Details
Interior
Features
Lower Floor
Flex Space
17`0" x 13`4"Furnace/Utility Room
5`3" x 2`11"Exterior
Features
Parking
Garage spaces 2
Garage type -
Other parking spaces 0
Total parking spaces 2
Property History
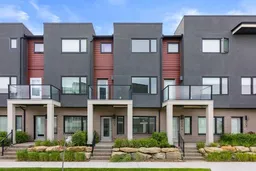 44
44

