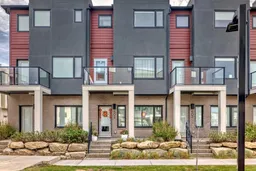Welcome to Diseno in the desirable neighborhood of Sherwood, one of the newest development in the Symon's Valley NW!
Enjoy entertaining family and friends with an open concept living. The second floor has a ample natural lighting coming in from all the windows. The kitchen is upgraded with dark brown cabinets, stainless steel appliances, a sizeable island, and quartz countertops. The flex space when you walk into the home is perfect for those who work from home. You can use it however it fits in your lifestyle, i.e., a gym for the fitness enthusiast or an extra hobby room. The top floor features 3 bedrooms and 2 full baths. The unit also has a double car garage and 2 balconies.
The location of this townhouse is ideal for the nature lover. Step outside the front door and you will be strolling along the community park and massive pond. The commercial area if Sage Hill Crossing is also accessible by walking. Contact your realtor and schedule a showing!
Inclusions: Dishwasher,Garage Control(s),Microwave Hood Fan,Refrigerator,Washer/Dryer,Window Coverings
 38
38


