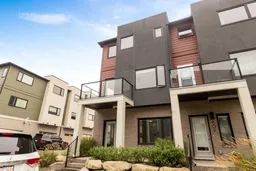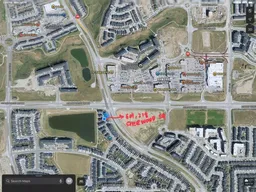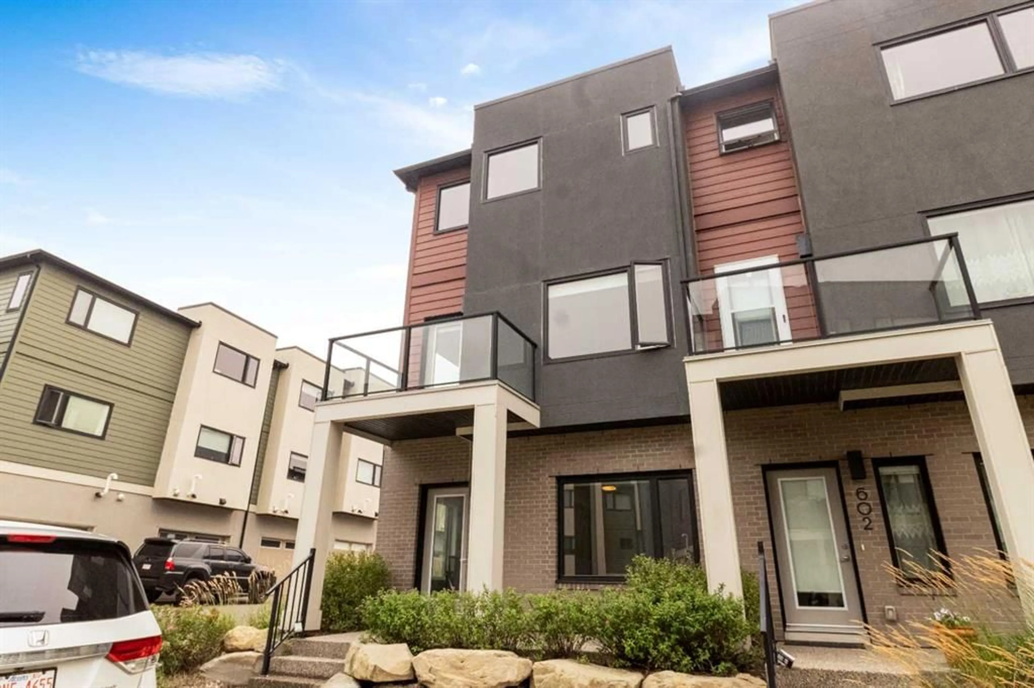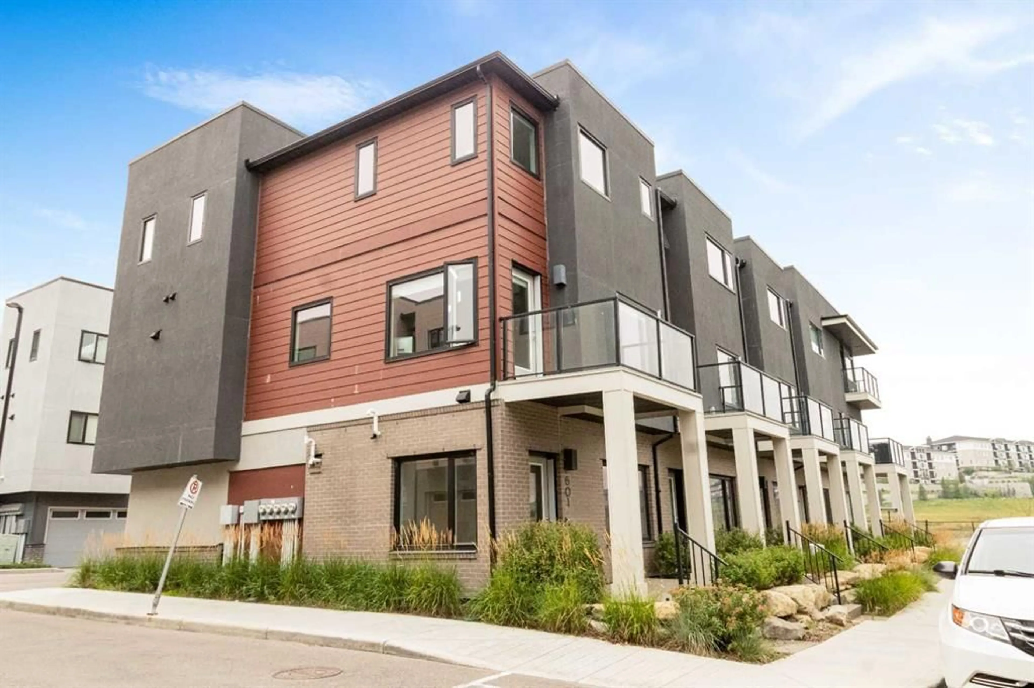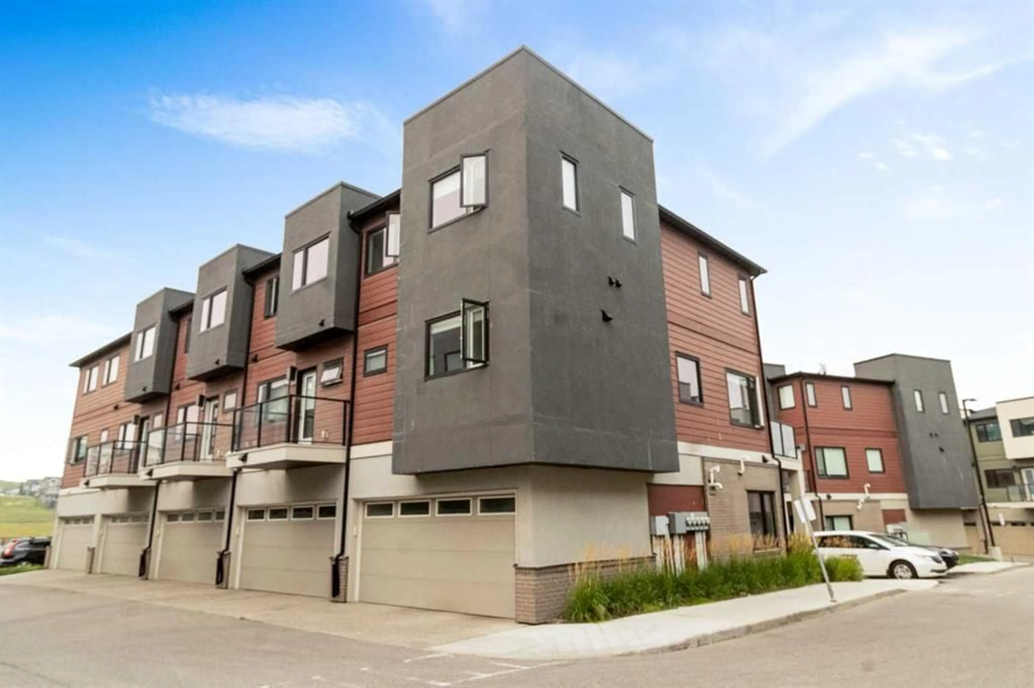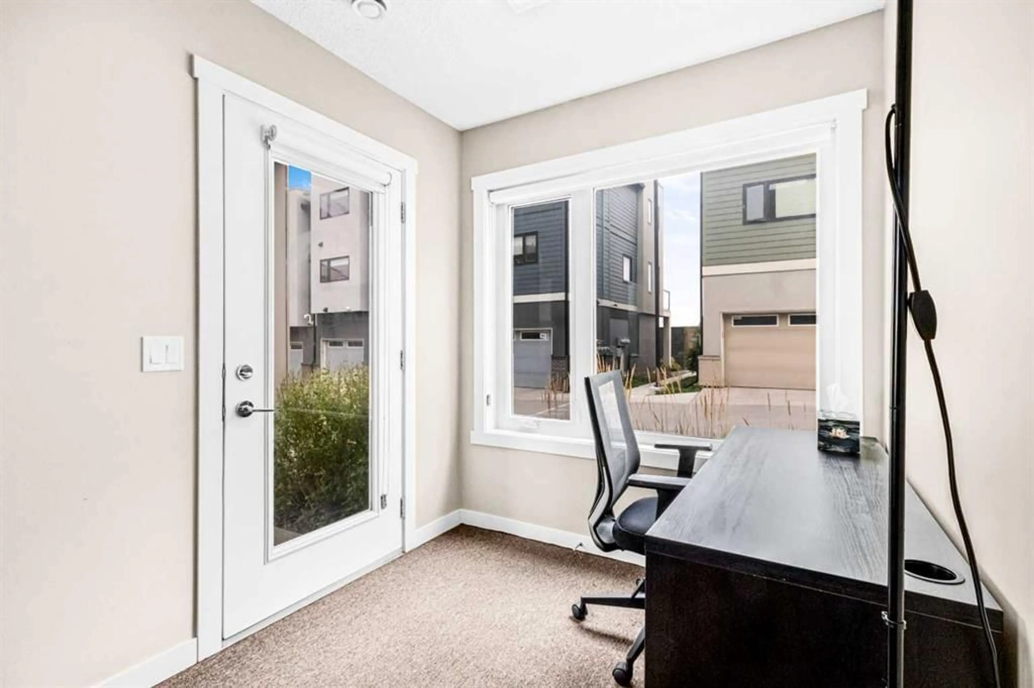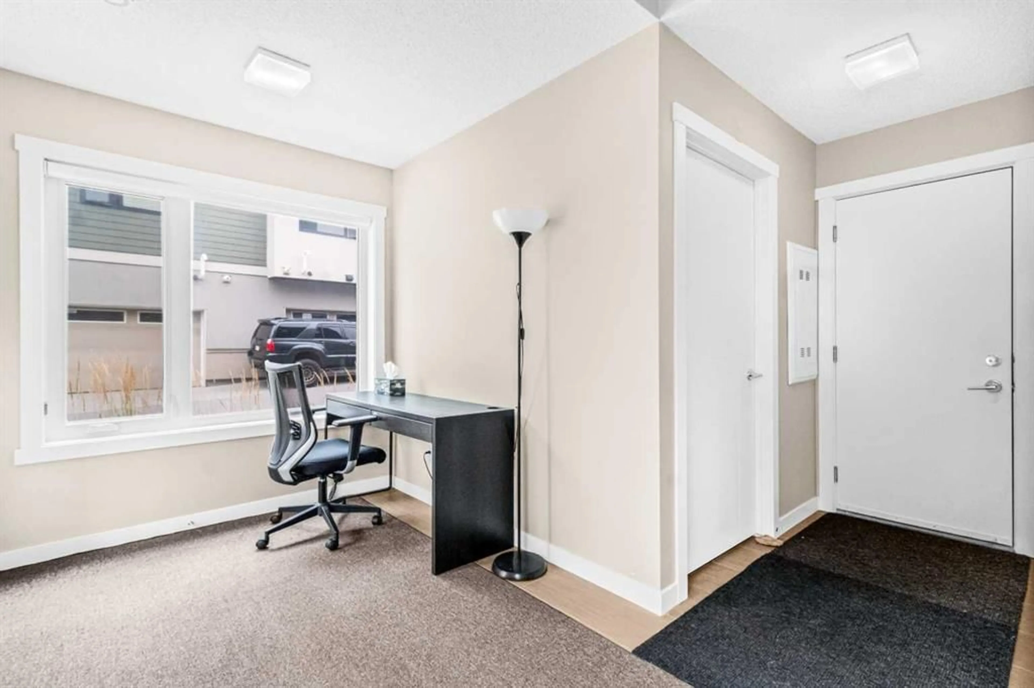218 Sherwood Sq #601, Calgary, Alberta T3R 0Y2
Contact us about this property
Highlights
Estimated valueThis is the price Wahi expects this property to sell for.
The calculation is powered by our Instant Home Value Estimate, which uses current market and property price trends to estimate your home’s value with a 90% accuracy rate.Not available
Price/Sqft$289/sqft
Monthly cost
Open Calculator
Description
Welcome to this SPACIOUS CORNER UNIT townhome, ONE OF THE LARGER UNITS IN THE COMPLEX, located in the highly desirable community of Sherwood NW Calgary. This 3 bedroom, 2.5 bathroom home features a DOUBLE ATTACHED GARAGE, a den, and a bright OPEN CONCEPT FLOOR PLAN, making it an excellent opportunity for homebuyers or investors. As you step inside, you’re welcomed by a functional mudroom with direct access to the garage and a SUN FILLED DEN surrounded by large windows, ideal for a home office or flex space. The main living level showcases HIGH CEILINGS and OVERSIZED WINDOWS that fill the home with natural light. The OPEN CONCEPT layout is perfect for entertaining, with a formal dining area flowing into the spacious living room and modern kitchen featuring STAINLESS STEEL APPLIANCES, ample cabinetry, and generous counter space. This level is complete with a 2 piece bathroom, stacked laundry, and a LARGE PRIVATE BALCONY perfect for relaxing on warm days. Upstairs, you’ll find THREE SPACIOUS BEDROOMS, including a generously sized primary suite with a WALK IN CLOSET and PRIVATE ENSUITE. Two additional bedrooms with large closets, a 4 piece bathroom, and extra storage complete the upper level. Conveniently located close to SHOPPING CENTRES, T&T SUPERMARKET, PUBLIC TRANSIT, PARKS, and all major amenities, with QUICK ACCESS TO STONEY TRAIL. A rare opportunity to own a premium corner unit townhome in NW Calgary.
Property Details
Interior
Features
Lower Floor
Entrance
5`6" x 6`10"Mud Room
6`3" x 5`11"Furnace/Utility Room
5`11" x 7`5"Den
12`3" x 6`11"Exterior
Features
Parking
Garage spaces 2
Garage type -
Other parking spaces 0
Total parking spaces 2
Property History
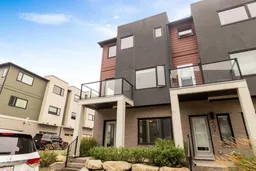 25
25