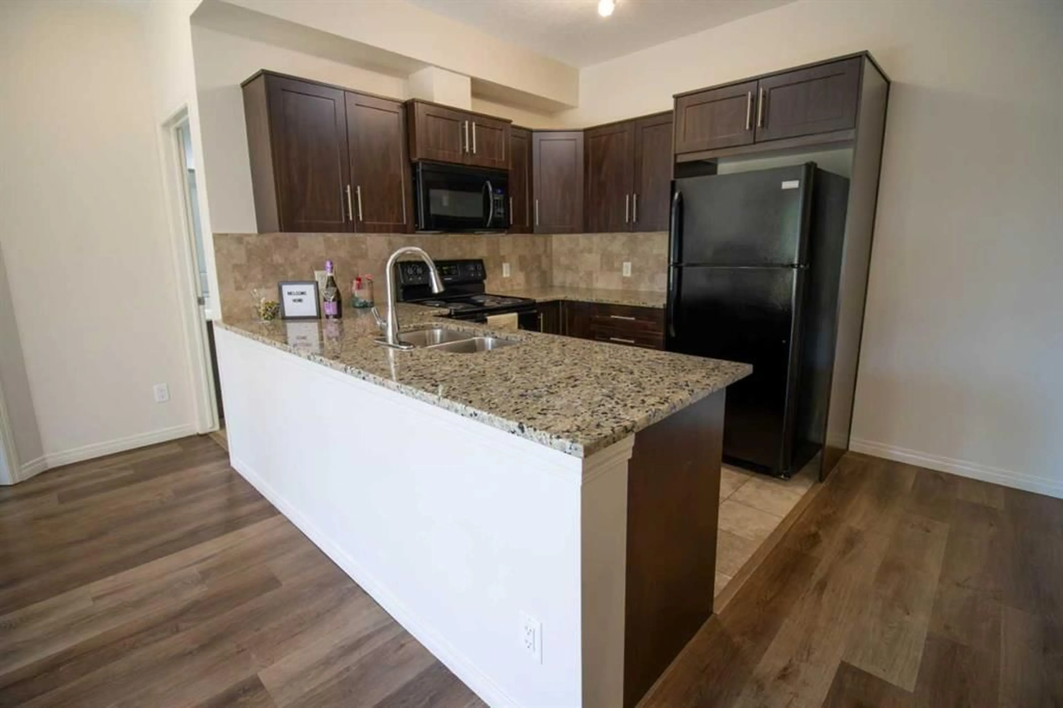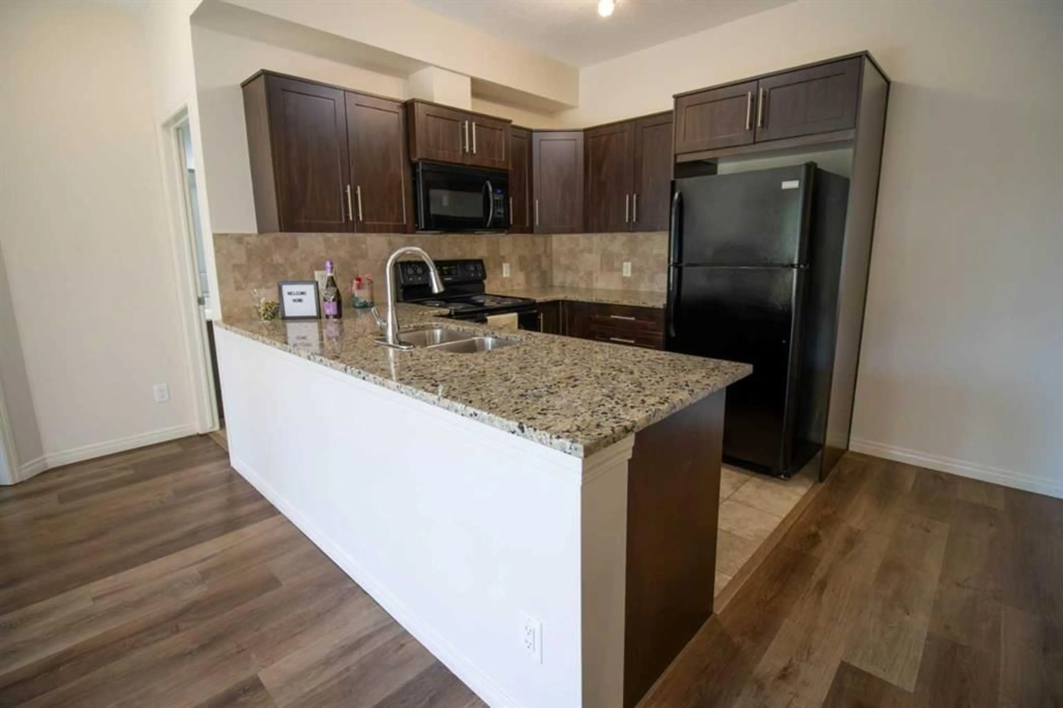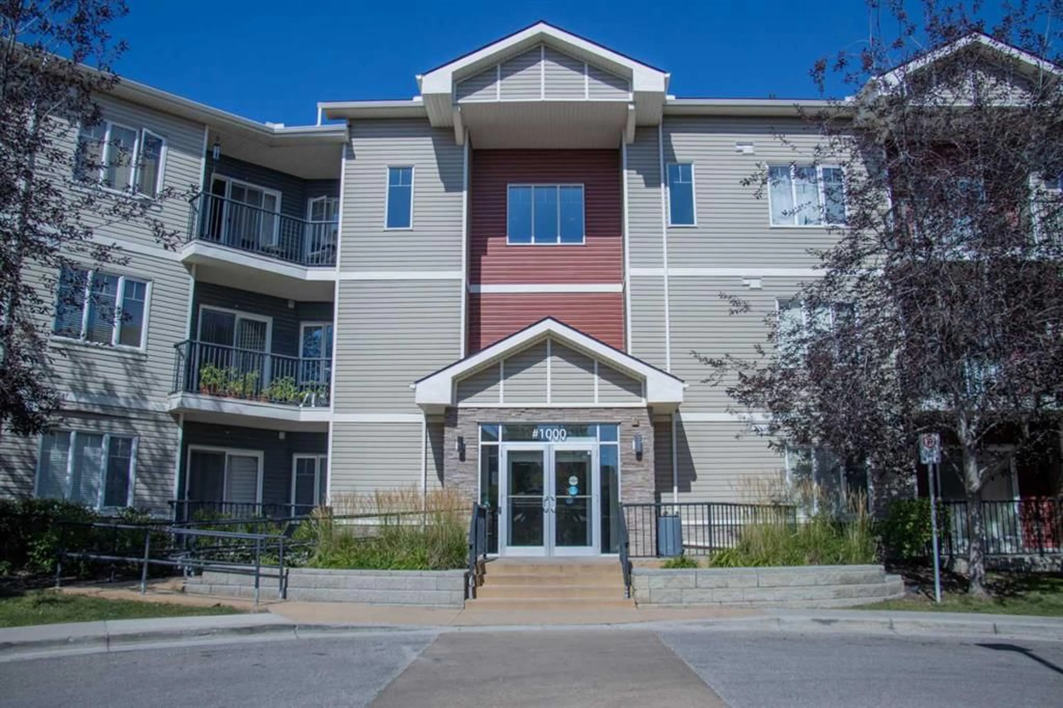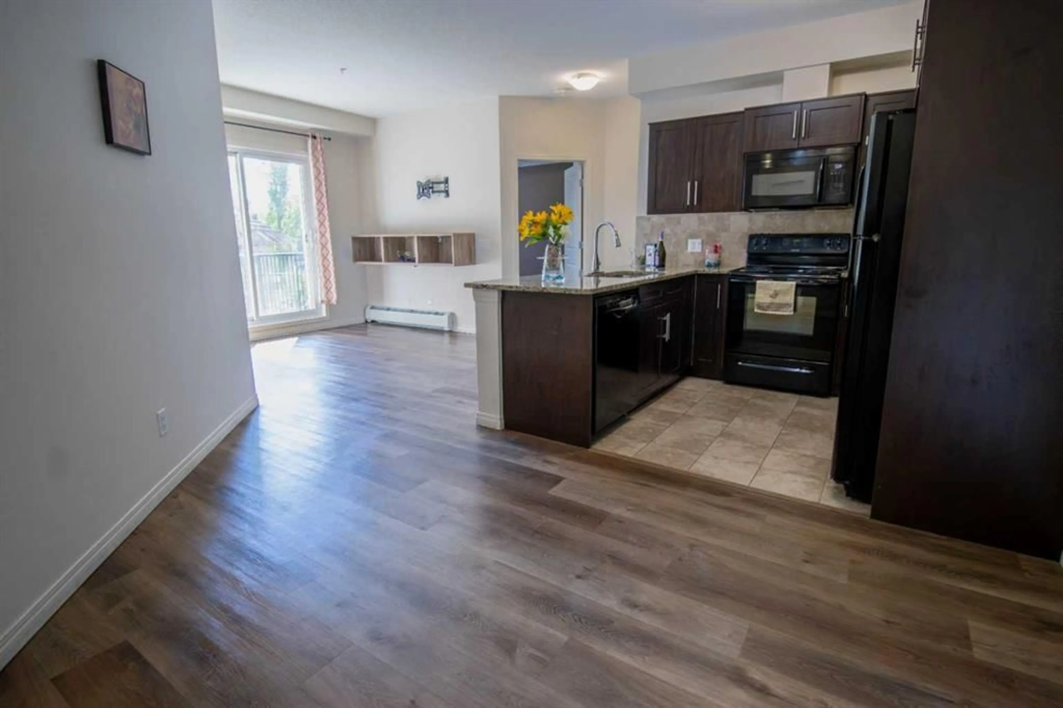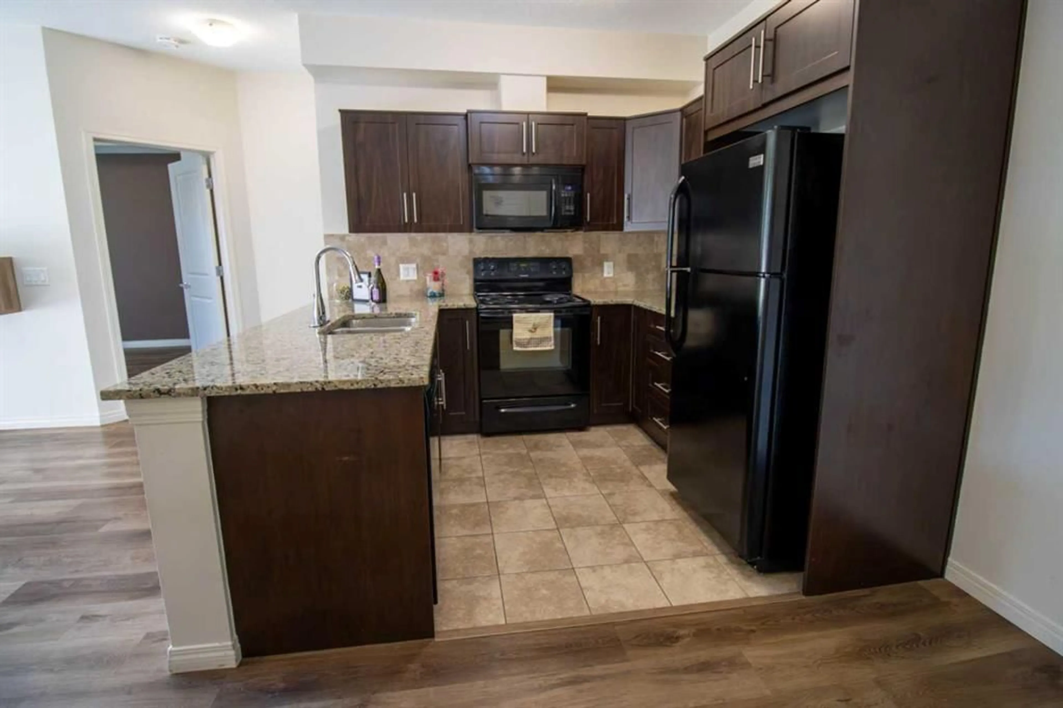1540 Sherwood Blvd #1123, Calgary, Alberta T3R 0K5
Contact us about this property
Highlights
Estimated valueThis is the price Wahi expects this property to sell for.
The calculation is powered by our Instant Home Value Estimate, which uses current market and property price trends to estimate your home’s value with a 90% accuracy rate.Not available
Price/Sqft$376/sqft
Monthly cost
Open Calculator
Description
Step into this beautifully maintained 2-bedroom, 2-bathroom condo nestled in the highly sought-after community of Sherwood. Designed for comfort and style, this home features an inviting open-concept layout complemented by luxury vinyl plank flooring throughout. The modern kitchen shines with sleek black appliances, granite countertops, and a convenient breakfast bar—perfect for your morning coffee or casual dining. The spacious primary bedroom offers a walk-through closet leading to a private 4-piece ensuite, while the second bedroom is ideal for guests, a home office, or a cozy retreat! Enjoy the convenience of in-suite laundry and storage, featuring a stacked washer & dryer and handy shelving. Your vehicle will stay warm and secure with titled underground heated parking, plus visitor parking is available for guests. Situated just minutes from Beacon Hill Shopping Centre, you’ll have everything you need right at your doorstep — Costco, Canadian Tire, H-Mart, fitness centers, restaurants, and more! Outdoor enthusiasts will appreciate nearby walking and biking paths, playgrounds, and the close proximity to Blessed Marie-Rose Catholic School (K–9). With easy access to Stoney Trail, commuting anywhere in the city is a breeze. Whether you’re a first-time buyer, downsizer, or investor, this stylish Sherwood condo delivers the perfect blend of comfort, convenience, and community living. Call for your private showing today!
Property Details
Interior
Features
Main Floor
Bedroom - Primary
14`0" x 10`4"4pc Ensuite bath
8`7" x 4`11"Living Room
13`6" x 13`1"Kitchen
8`7" x 8`5"Exterior
Parking
Garage spaces 1
Garage type -
Other parking spaces 0
Total parking spaces 1
Condo Details
Amenities
Elevator(s), Visitor Parking
Inclusions
Property History
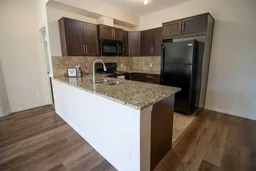 27
27
