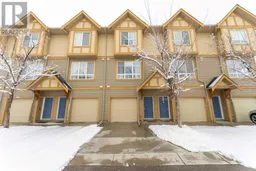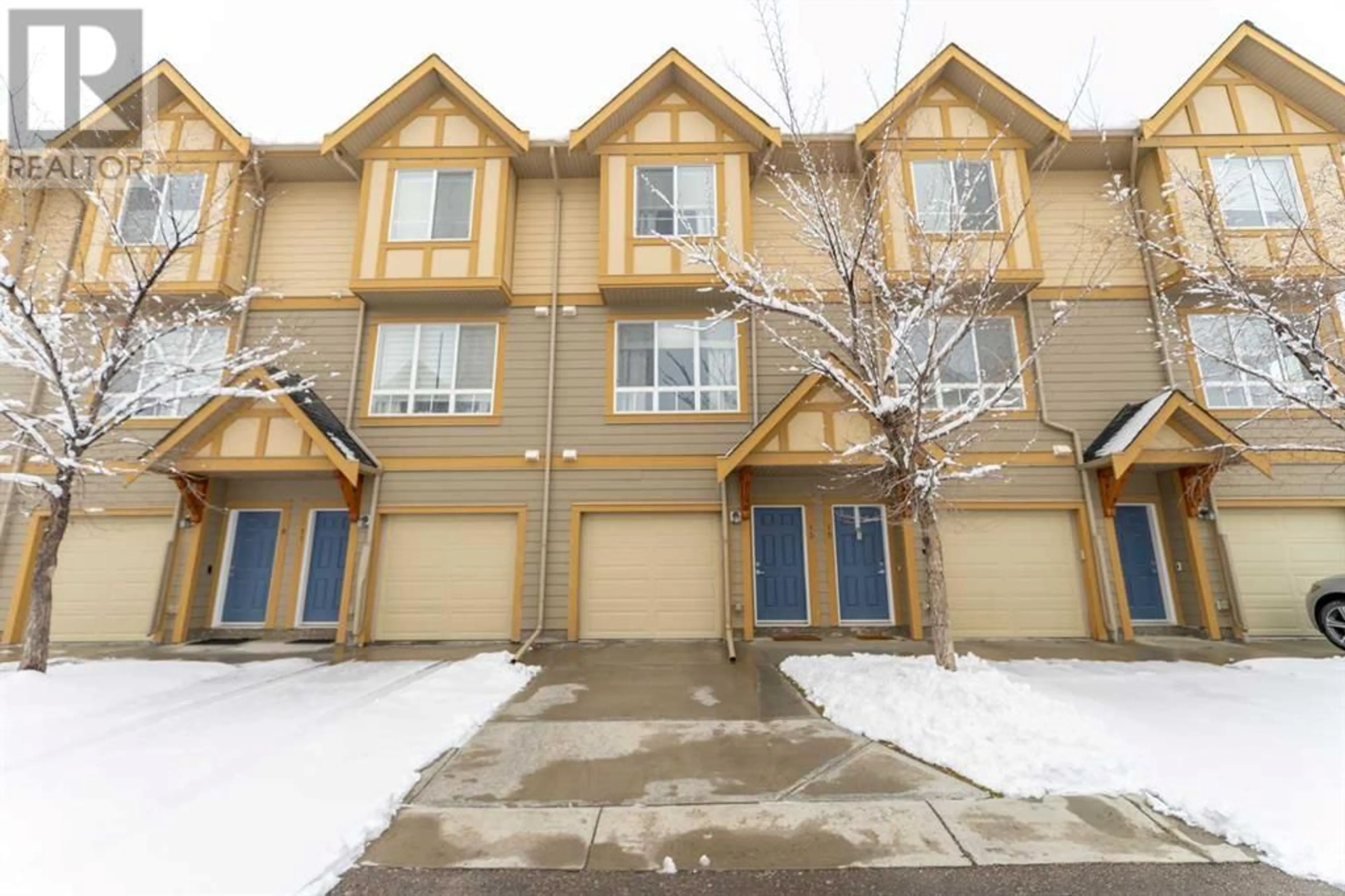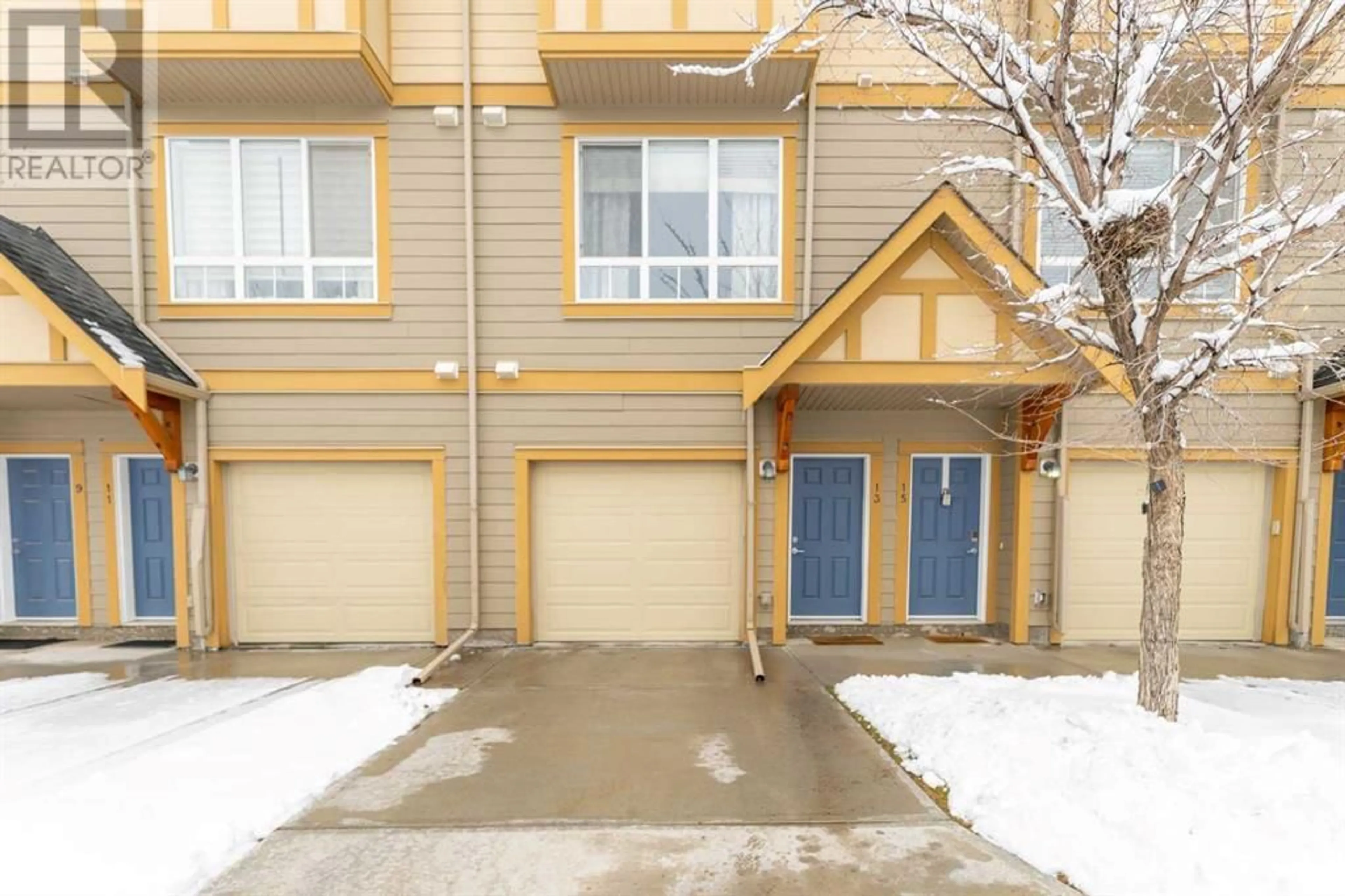13 Sherwood LANE NW, Calgary, Alberta T3R0P1
Contact us about this property
Highlights
Estimated ValueThis is the price Wahi expects this property to sell for.
The calculation is powered by our Instant Home Value Estimate, which uses current market and property price trends to estimate your home’s value with a 90% accuracy rate.Not available
Price/Sqft$388/sqft
Days On Market38 days
Est. Mortgage$2,276/mth
Maintenance fees$286/mth
Tax Amount ()-
Description
*Open House May 18th 2-4pm & 19th from 2-5pm* Stunning Designer Upgrades | Backs onto Tranquil Ravine Green Space | Unmatched Views | Balcony + Patio | Attached Tandem Garage! Step into luxury living with this impeccably maintained townhouse that backs onto a serene ravine green space. This residence showcases a harmonious blend of open-concept design and refined upgrades. Sunlight floods the interior through expansive windows, illuminating the chef-caliber kitchen, dining area, inviting living room, and a lavishly appointed master suite. Admire the contemporary Tudor architecture, highlighted by a northwest-facing balcony and patio overlooking the picturesque ravine. Effortless entertaining awaits with modern finishes throughout the open main level, upgraded vinyl plank flooring, a centre open kitchen, formal dining room accommodating large gatherings, and a living room with oversized sliding glass doors showcasing the ravine views. The upgraded chef's kitchen boasts stainless steel appliances, a gas stove, water line and ice dispenser fridge, elegant white quartz counters, a subway-tile backsplash, and contrasting cabinetry. Completing the main floor is a stylish powder room. Ascend the staircase to discover a spacious second level housing two large bedrooms, two baths, and convenient upper-floor laundry. The primary bedroom exudes sleekness with dual closets and an ensuite featuring an upgraded glass shower, quartz counters, a double vanity, and recessed lighting. The secondary bedroom offers double closets and a neighboring three-piece bath. Nestled in Calgary’s NW quadrant, this residence is close to Beacon Hill, Stoney Trail, numerous parks, bike trails, playgrounds, and schools. Experience comfort year-round with air conditioning for those warm summer days. Don't miss the chance to schedule your private viewing today! (id:39198)
Upcoming Open House
Property Details
Interior
Features
Second level Floor
2pc Bathroom
3.25 ft x 6.75 ftDining room
14.83 ft x 10.50 ftKitchen
11.33 ft x 14.50 ftLiving room
14.83 ft x 12.00 ftExterior
Parking
Garage spaces 3
Garage type Attached Garage
Other parking spaces 0
Total parking spaces 3
Condo Details
Inclusions
Property History
 25
25



