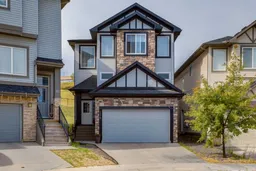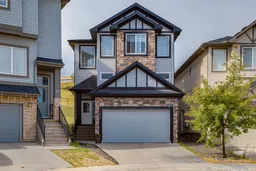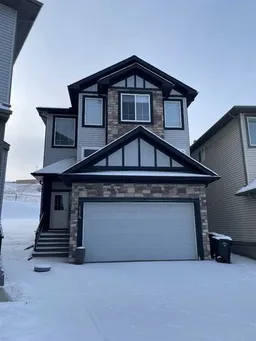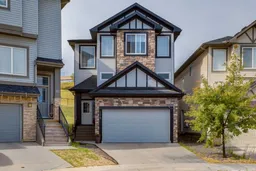**OPEN HOUSE FRIDAY NOV 28 FROM 4PM to 7PM** Welcome to 114 Sherwood Mount NW — a beautifully upgraded, move-in-ready home designed for an active family looking to settle in before the holidays. Just a few stairs lead to the raised main level, creating a dynamic and engaging floorplan perfect for busy, on-the-go households. Backing onto a peaceful natural reserve with no neighbours behind, it provides rare privacy, exceptional natural light, and versatile living spaces for every stage of family life. The main and upper levels feature rich hardwood flooring, designer lighting, and an open, inviting design. Large rear windows fill the kitchen, dining room, and family room with warm natural light. The stylish kitchen includes a granite eat-up island, maple cabinetry, gas stove, and corner pantry, while the adjacent dining area flows into the family room with a cozy gas fireplace and expansive automated blinds overlooking the serene green space. Step onto the rear deck—complete with a gas line for your BBQ—and enjoy year-round views of the nature reserve. Upstairs, the vaulted bonus room offers an elevated outlook across the street and is perfect for movie nights, playtime, or relaxation. The primary suite is a peaceful retreat with vaulted ceilings, an added transom window for enhanced light, serene views, and a luxurious 5-piece ensuite featuring a corner soaker tub, glass shower, dual sinks, and a bright, spa-like layout. Two additional upper bedrooms are generously sized for kids, teens, or guests. The lower walk-in level provides exceptional flexibility with a newly designed layout that includes a stylish 4-piece bathroom, bright bedroom with large windows, recreation room, and flex space ideal for hobbies, study, or storage. A second staircase leads to an additional vaulted bonus room at the front of the home—perfect as a home office, studio, gym, dance space, or an optional bedroom with full egress windows. With quick access to Beacon Hill Shopping Centre—including Costco, Home Depot, medical offices, restaurants, and more—daily errands become effortless, while nearby parks, paths, and playgrounds add to the family-friendly appeal. This upgraded, versatile, light-filled home offers exceptional value and stands out as an ideal choice for an active family seeking privacy, space, and convenience in the heart of Sherwood.
Inclusions: Central Air Conditioner,Dishwasher,Dryer,Garage Control(s),Gas Stove,Microwave,Microwave Hood Fan,Refrigerator,Washer,Window Coverings
 38
38





