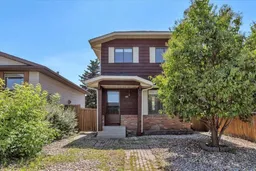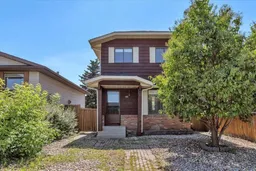Totally renovated, over 1500 Sqft of living space. 3 bed 2 ½ bath detached property, steps away from a Shawnessy C-train station. New basement development, one bedroom one bath and a kitchen with stainless steel appliances. Priced to sell. Must see.
This property sits on a good size conventional lot, which offers amazing front yard, backyard and a generous space to build your own garage.
The area offers an abundant amenities and easy access to main roads. This house has been totally renovated and the basement has been fully finished. New laminate flooring on the main floor and basement. The spacious living room boasts with natural light. Brand new kitchen, Quartz counter tops, new cabinets, new lighting, new washer and dryer and new stainless -steel appliances. Step outside through the sliding glass patio doors to your private backyard, featuring a cozy firepit, raised garden beds, and ample space to park two vehicles. From the backyard use the separate and private back-door to access the fully finished basement with brand new kitchen, a bedroom, a full bathroom with a shower a spacious recreational room. The second floor offers three well-appointed bedrooms and a full bathroom, making this house ideal for a family living. Shawnessy is a well-established and family-friendly community home to a vibrant shopping district, the Shawnessy Towne Centre, which provides residents with an array of retail stores, restaurants, and essential services. Outdoor enthusiasts will appreciate the proximity to Fish Creek Provincial Park, offering miles of trails, picnic areas, and natural scenery. With a strong sense of community, excellent schools, and ample amenities.
Inclusions: Built-In Electric Range,Dishwasher,Electric Stove,Microwave Hood Fan,Refrigerator,Washer/Dryer Stacked,Window Coverings
 37
37



