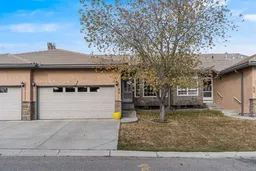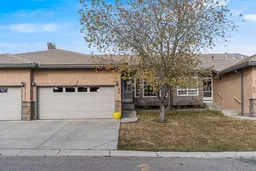Sophisticated villa-style BUNGALOW offering over 2,530 sq.ft. of beautifully developed living space in a quiet, well-managed adult (35+) community. Thoughtfully designed for comfort and style, this home features ELEGANT UPGRADES including ENGINEERED HARDWOOD floors, QUARTZ countertops, modern lighting, newer carpets, a high-efficiency furnace, and hot water tank.
The inviting main level showcases an open, sunlit layout with a spacious living room anchored by a cozy GAS FIREPLACE, a bright kitchen with stainless steel appliances, corner pantry, and cheerful breakfast nook surrounded by windows. FRENCH DOORS open to a private deck and meticulously landscaped backyard — perfect for relaxing or entertaining. The king-sized primary suite includes DUAL his and hers CLOSETS + a WALK-IN CLOSET and a beautifully RENOVATED ensuite complete with quartz vanity, soaker tub, and separate shower. Convenient main floor laundry and a powder room complete this level.
Downstairs, the fully developed lower level offers a large family room with a second gas fireplace, an oversized second bedroom with walk-in closet, a full bathroom, and a NEWLY ADDED SOUNDPROOFED FLEX ROOM —ideal as a MUSIC STUDIO, home office, gym, or creative space.
Enjoy the ease of low-maintenance living with a double attached garage, large driveway for an additional 2 vehicles and a CONCRETE TILE ROOF, stucco exterior, and condo fees that include landscaping, snow removal, and exterior maintenance. This complex offers endless visitor parking, perfect for the upcoming holidays while you host family and friends in your beautiful new home! Ideally situated near Fish Creek Park, shopping, LRT, and easy access to Stoney Trail.
Inclusions: Dishwasher,Electric Stove,Garage Control(s),Microwave,Refrigerator,Washer/Dryer
 43
43



