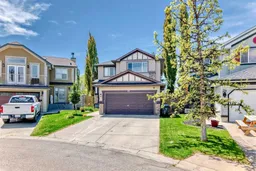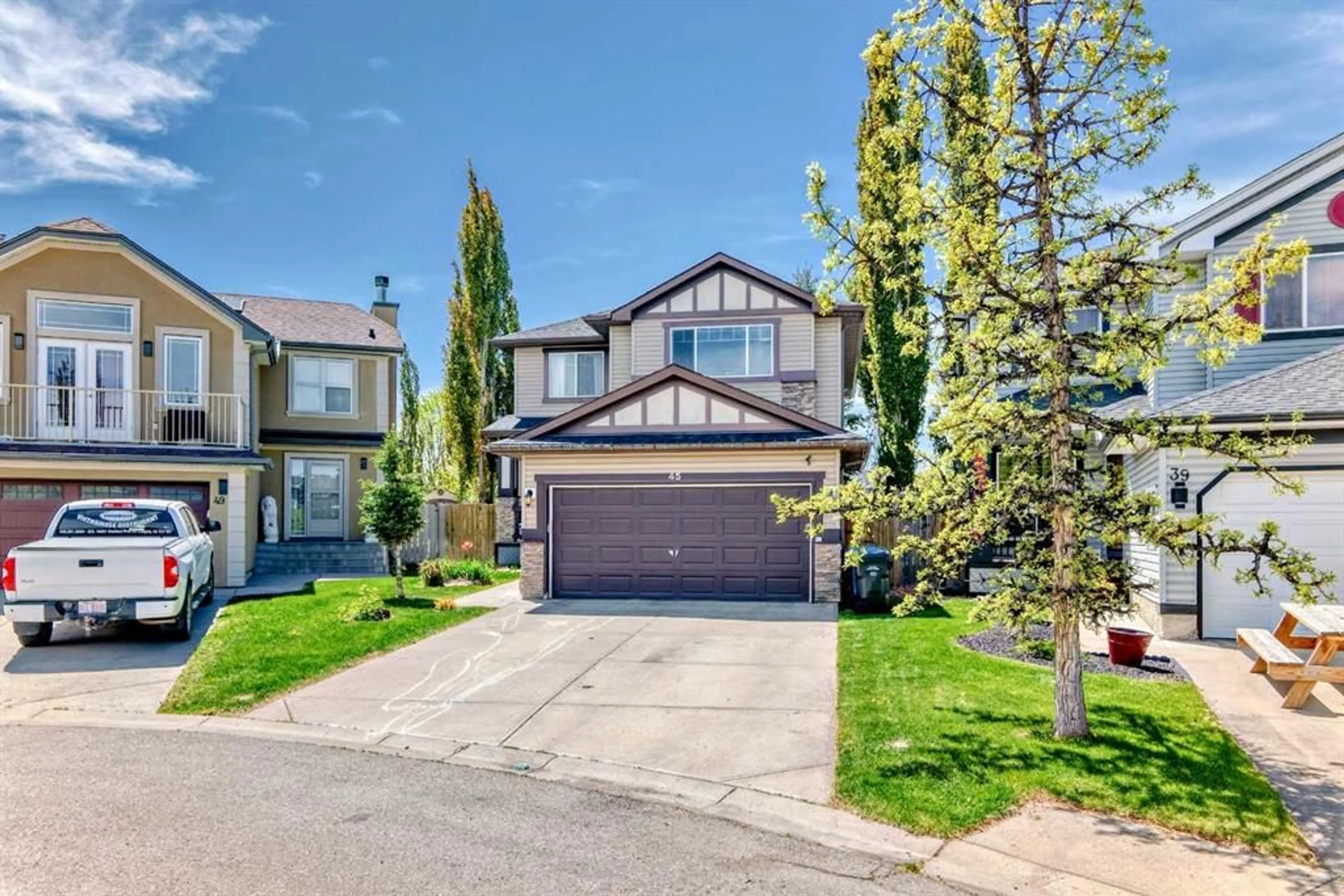45 Shawbrooke Pk, Calgary, Alberta T2Y4L8
Contact us about this property
Highlights
Estimated valueThis is the price Wahi expects this property to sell for.
The calculation is powered by our Instant Home Value Estimate, which uses current market and property price trends to estimate your home’s value with a 90% accuracy rate.Not available
Price/Sqft$352/sqft
Monthly cost
Open Calculator
Description
Tucked away on a peaceful cul-de-sac in the heart of Shawnessy, this beautifully maintained family home is a rare find. Backing directly onto a huge green space and playground, it offers the perfect setting for children to play, summer BBQs, family gatherings, or simply enjoying the sunshine in your own private backyard oasis. Surrounded by mature trees and wonderful neighbours, this is truly a street you’ll never want to leave.This 2,013 sq. ft. above-grade home showcases pride of ownership throughout and features air conditioning, a new roof, new siding, a sprinkler system, and three fireplaces for year-round comfort and charm.The bright and functional main floor offers spacious formal living and dining areas, a cozy family room with fireplace, a well-designed kitchen with breakfast nook overlooking the backyard, and convenient main-floor laundry.Upstairs, you’ll find three generous bedrooms, ideal for a growing family. The basement adds value, featuring a large recreation room perfect for movie nights or entertaining, a full bedroom, and a 3-piece bathroom—ideal for guests or extended family.Located close to schools, parks, shopping, and transit, this home offers the perfect blend of space, comfort and location
Property Details
Interior
Features
Main Floor
2pc Bathroom
5`3" x 4`11"Living Room
15`2" x 13`5"Kitchen
11`9" x 11`8"Dining Room
11`9" x 9`4"Exterior
Features
Parking
Garage spaces 1
Garage type -
Other parking spaces 3
Total parking spaces 4
Property History
 1
1


