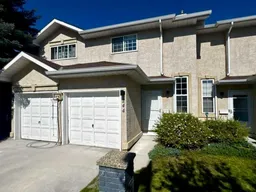Welcome to 244 Shawinigan Dr SW! This beautifully refreshed 3-bedroom, 2-bathroom townhouse strikes the ideal balance of style and unbeatable value. Enjoy low-maintenance living with condo fees at just $265/month.
Featuring a spacious two-storey layout with a full basement, this home is designed for comfortable everyday living and offers excellent access to amenities, transit, parks, and schools. The attached front-drive garage, additional driveway stall, and ample visitor parking throughout the complex ensure convenience for both you and your guests.
Inside, brand-new carpet, freshly painted walls and ceilings, and updated lighting create a bright, welcoming atmosphere. The well-appointed kitchen features stainless steel appliances and a practical pantry, while the dining area opens onto a private deck overlooking the greenspace.
Upstairs, all three bedrooms are thoughtfully arranged for privacy, including a large primary suite with walk-in closet and an oversized linen cabinet for extra storage. The full basement provides valuable flexibility—perfect for storage today or easily finished into a family room, gym, or creative retreat.
Soaring ceilings in the foyer, a cozy gas fireplace in the living room, and direct access to pathways, parks, and nearby schools complete the package. With low condo fees and a prime location just minutes from the Somerset–Bridlewood LRT, Shawnessy Town Centre, YMCA, Library, and countless shops and restaurants, this home offers a rare blend of comfort, convenience, and community living.
TRANSIT: Nearest bus stop just 1 min walk (Shawinigan Dr @ Shawbrooke Dr SW), Shawnessy LRT Station only 2.5 km / 4 min drive.
SCHOOLS: Samuel W. Shaw School (Elementary & Jr. High) – 0.4 km / 1 min, Father Doucet School (Elementary) – 0.6 km / 1 min, Monsignor J.J. O’Brien (Jr. High) – 1.6 km / 3 mins, Centennial High School – 2.7 km / 6 mins, Bishop O’Byrne High School – 2.4 km / 5 mins.
PARKS & RECREATION: Shannon Park – 0.8 km / 2 mins, Somerset Park – 1.7 km / 4 mins, Bridlewood Wetlands Park – 1.9 km / 4 mins.
SHOPPING & DINING: Safeway Shawnessy Village – 2.1 km / 5 mins, Sobeys Millrise Plaza – 2.4 km / 5 mins, Real Canadian Superstore – 3.1 km / 6 mins, restaurants & cafés within 2–5 mins (Curry Craft, Rockwell Taps, Morning Brunch Co., Good Earth Coffeehouse).
LIFESTYLE & COMMUNITY: Shawnessy YMCA – fitness, pool, and programs for all ages, Calgary Public Library – Shawnessy Branch – minutes away, Landmark Cinemas and Calgary Climbing Centre nearby.
Inclusions: Dishwasher,Dryer,Electric Oven,Electric Stove,Refrigerator,See Remarks,Washer,Window Coverings
 40
40


