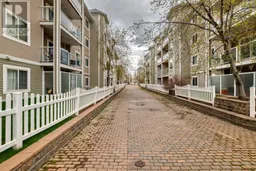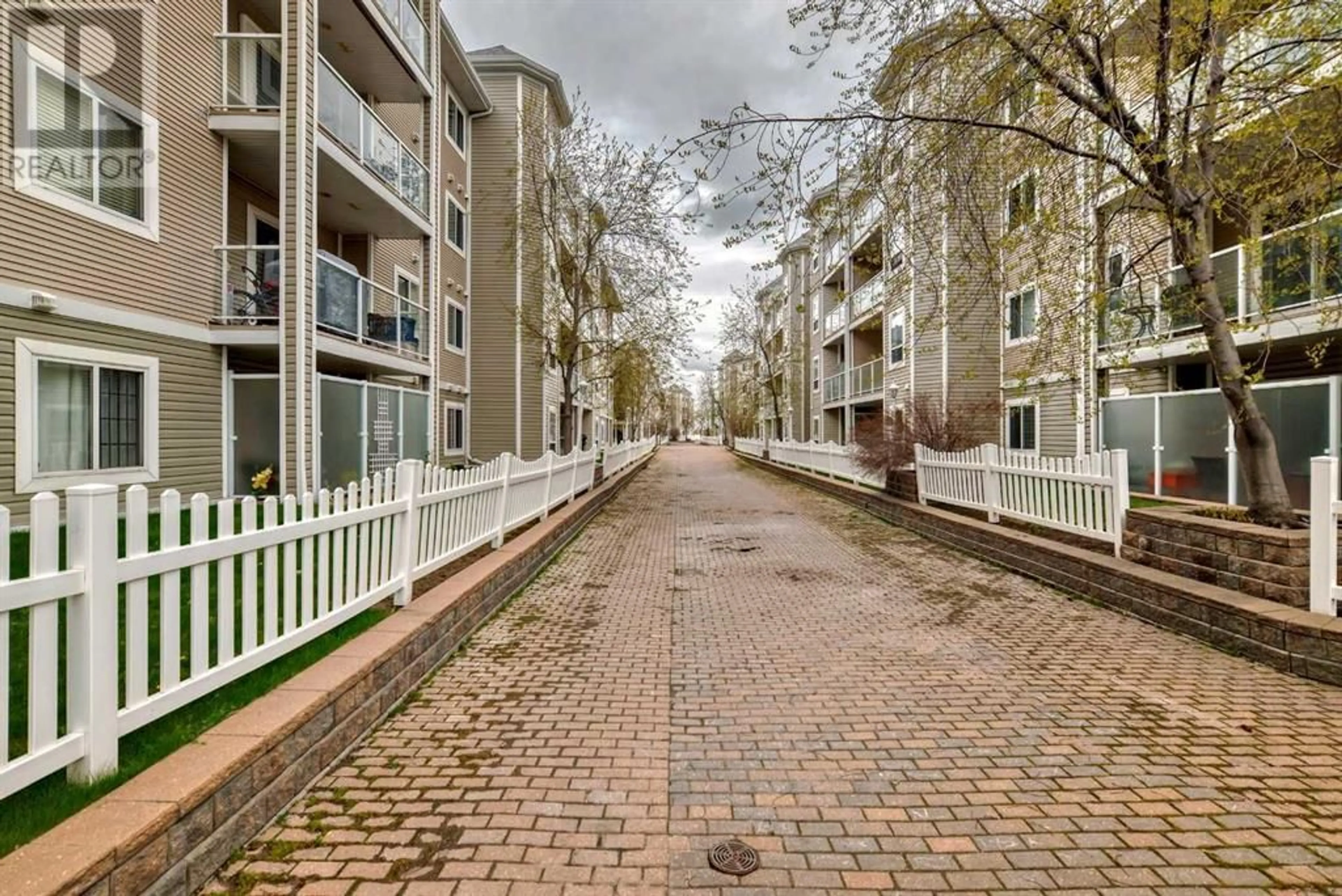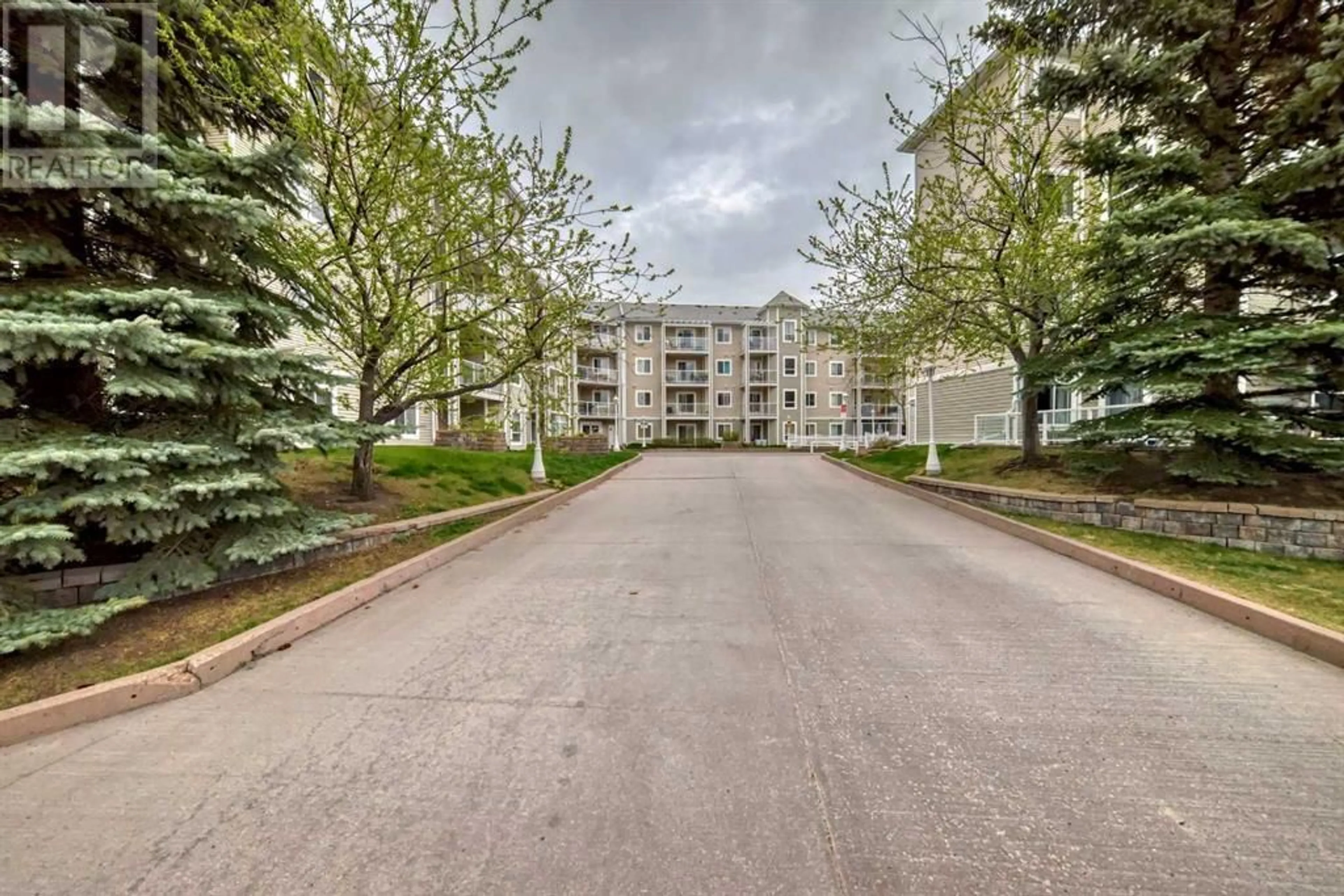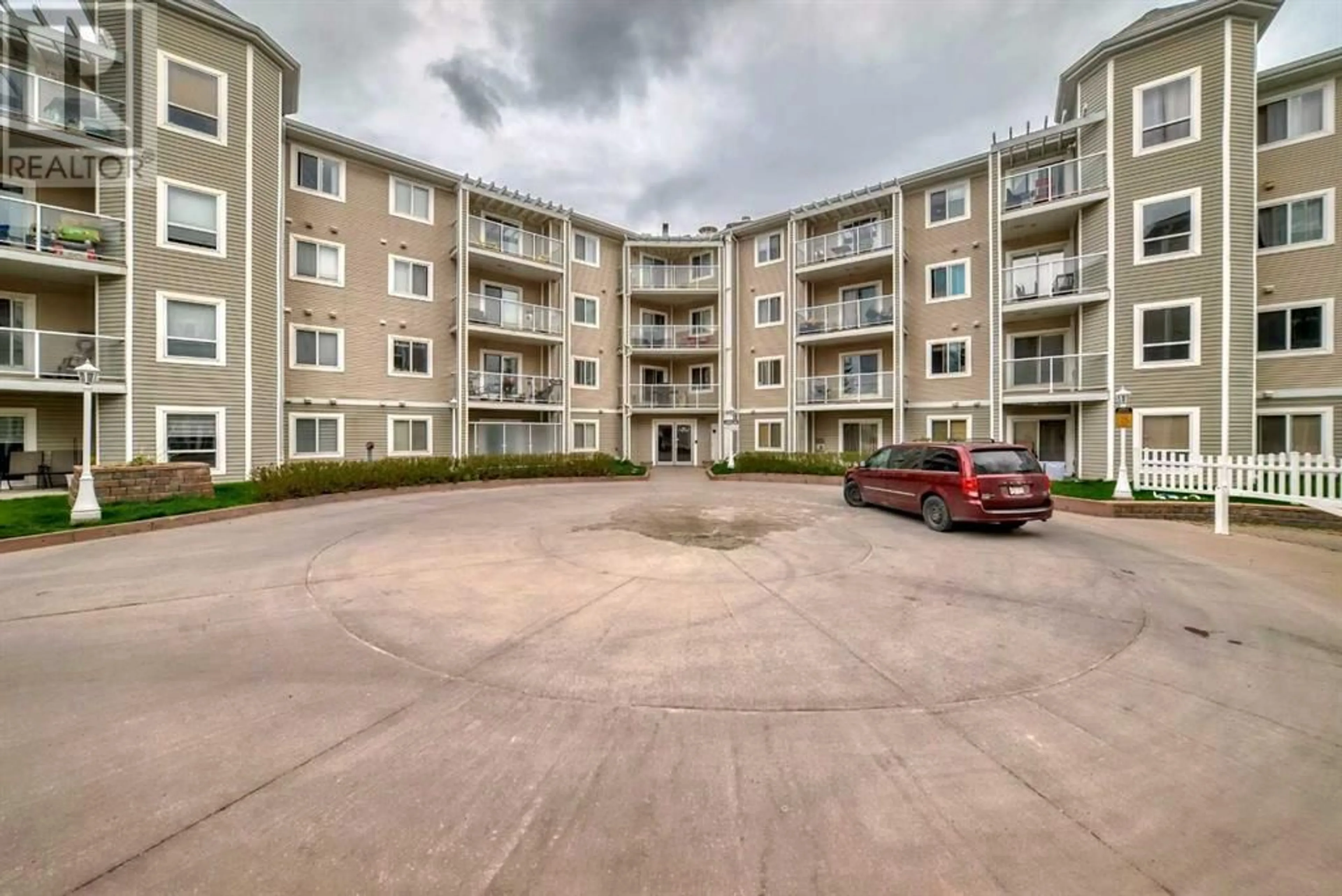211 260 Shawville Way SE, Calgary, Alberta T2Y3Z6
Contact us about this property
Highlights
Estimated ValueThis is the price Wahi expects this property to sell for.
The calculation is powered by our Instant Home Value Estimate, which uses current market and property price trends to estimate your home’s value with a 90% accuracy rate.Not available
Price/Sqft$403/sqft
Days On Market15 days
Est. Mortgage$1,284/mth
Maintenance fees$470/mth
Tax Amount ()-
Description
Welcome to your urban oasis in Shawnessy, SE Calgary! This delightful 2 bedroom, 1 bathroom apartment offers both comfort and convenience. Step into an airy living space, perfect for relaxing after a long day. The kitchen features modern appliances and plenty of counter space, ideal for whipping up your favorite meals.Both bedrooms are spacious and offer decent closet space for storage. The well-appointed bathroom includes a shower-tub combo, providing the perfect place to unwind.Located just a 3-minute walk from the NB Somerset - Bridlewood transit station, commuting couldn't be easier. Enjoy quick access to downtown Calgary and beyond, as well as nearby amenities including shopping, dining, parks, and schools.Whether you're a first-time buyer, downsizer, or investor, this apartment offers the perfect blend of comfort and convenience in one of Calgary's most sought-after neighborhoods. Don't miss out on the opportunity to make this apartment your new home! (id:39198)
Property Details
Interior
Features
Main level Floor
Laundry room
5.42 ft x 8.25 ftBedroom
11.75 ft x 9.92 ftOther
4.17 ft x 3.58 ftOther
10.75 ft x 8.67 ftExterior
Parking
Garage spaces 1
Garage type Underground
Other parking spaces 0
Total parking spaces 1
Condo Details
Inclusions
Property History
 33
33




