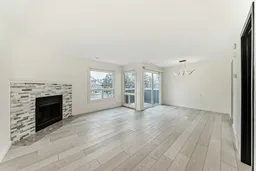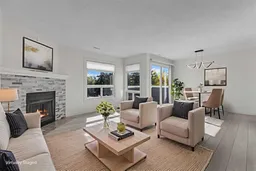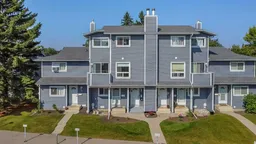| RENOVATED | 2 BEDS | 1.5 BATHS | Convenient Location! | Welcome to this beautifully renovated townhouse in the vibrant community of Shawnessy where comfort, style, and everyday convenience come together. Step inside a bright open living area featuring a cozy fireplace, perfect for relaxing or spending time with family and friends. Sliding doors open up to a private balcony offering a great spot to soak up the sun or relax at the end of the day. The updated kitchen showcases modern finishes, including sleek countertops, refreshed cabinetry, and stainless steel appliances. It flows seamlessly into the dining area, ideal for casual meals or friendly get-togethers. Upstairs, you’ll find two good size bedrooms, including a primary with a spacious walk-in closet. An updated 4-piece bathroom with clean, modern touches completes this level. Downstairs, the partially finished basement offers plenty of flexibility; perfect for extra storage, a home gym, hobby room, or future family space. Additionally with recent exterior updates, including newer siding, roofing, and windows, this house adds to the package both comfort and confidence. Located close to schools, parks, the Shawnessy LRT, tennis courts, and just minutes from shopping, restaurants and all major amenities, this townhouse delivers an easy, enjoyable lifestyle in one of Calgary’s most convenient neighbourhoods. Don’t miss out! Call your favourite agent for a showing today!
Inclusions: Dishwasher,Dryer,Electric Stove,Refrigerator,Washer
 25
25




