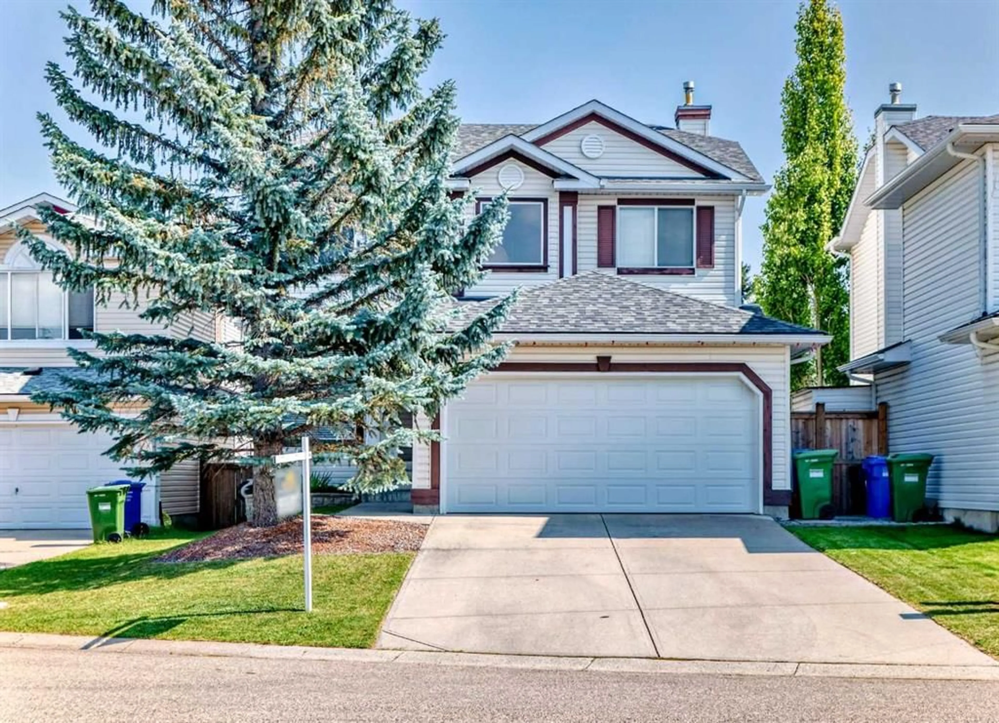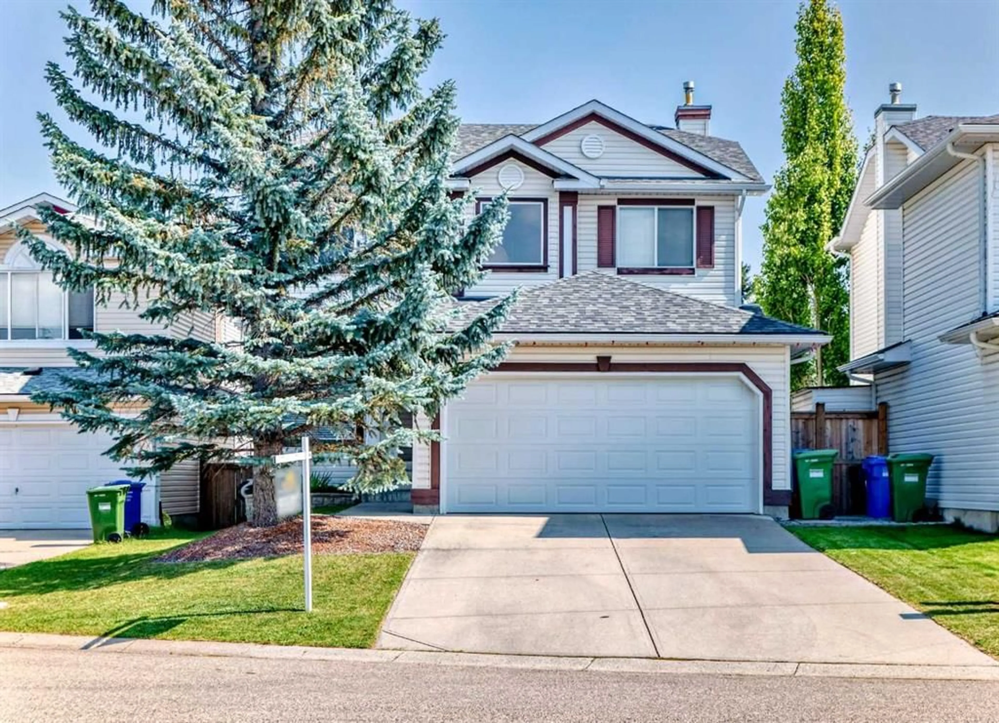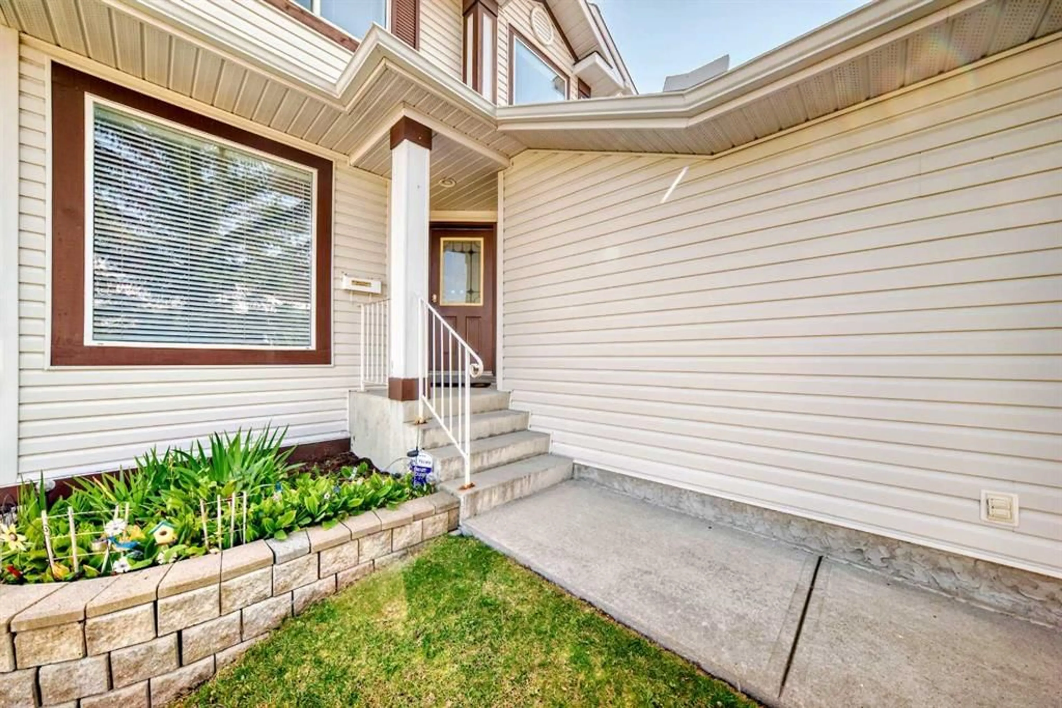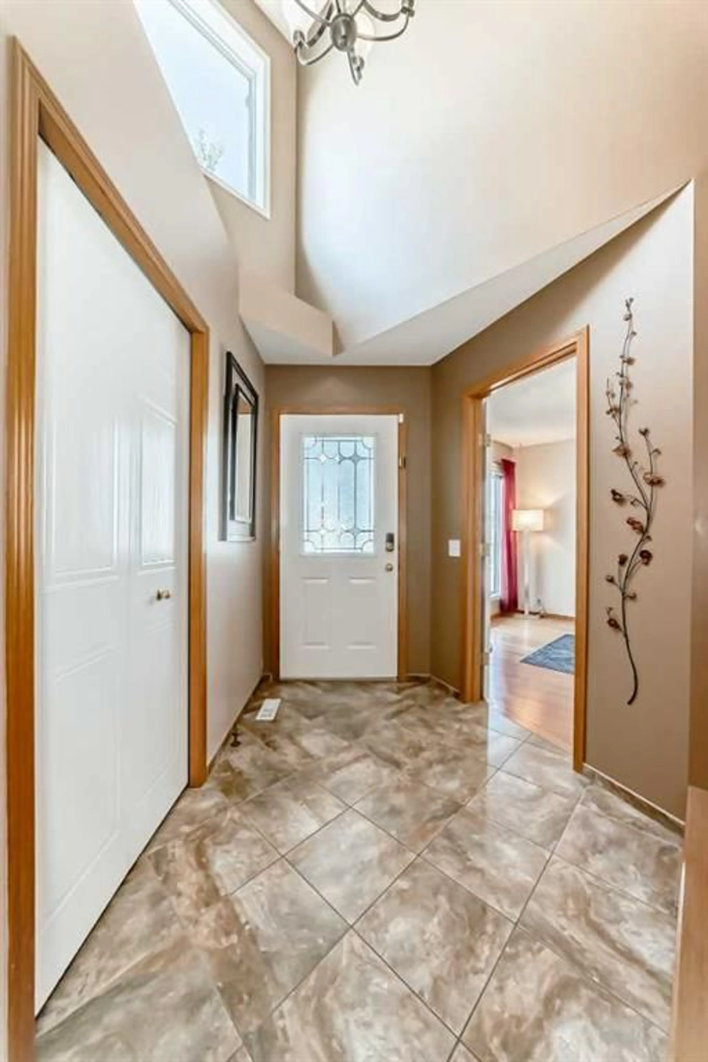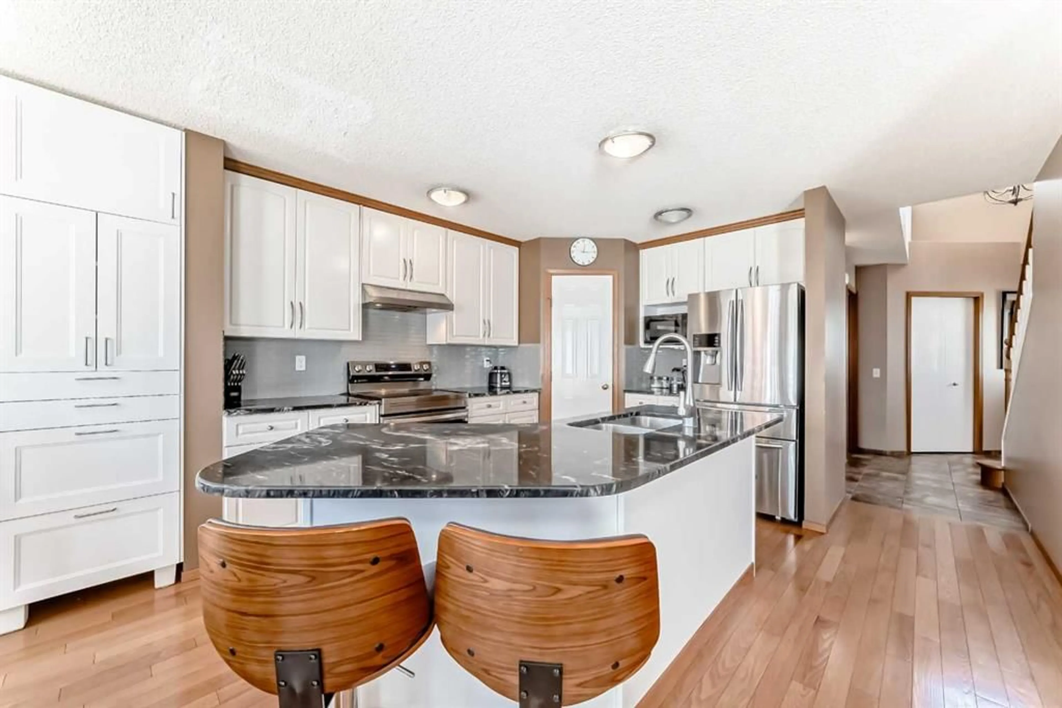170 Shawbrooke Green, Calgary, Alberta T2Y 3C6
Contact us about this property
Highlights
Estimated valueThis is the price Wahi expects this property to sell for.
The calculation is powered by our Instant Home Value Estimate, which uses current market and property price trends to estimate your home’s value with a 90% accuracy rate.Not available
Price/Sqft$372/sqft
Monthly cost
Open Calculator
Description
OPNE HOUSE 2-4pm on Saturday the 18th. Well maintained two Story Home in a quiet Cul De Sac, amazing location. The main floor begins with a bright high ceiling foyer and a front office. Leading to the rear of the house, the chef's kitchen features with stone countertops, white cabinets, tiled backsplash, a custom-built pantry and large island with eating bar. The adjacent dining area has a door leading onto the balcony overlooking the deep backyard and green belt. The family room features a large window allowing loads of natural light and is accented with a cozy fireplace. The main floor is completed by a two-piece powder bathroom and laundry room. Gleaming hardwood flooring throughout the main floor and upper staircase. The upper level offers two spacious bedrooms and the huge primary bedroom with walk-in closet and a 5 piece en suite. Walkout basement features a 4th bedroom, 3 piece bathroom and a large recreation room with wet bar. walkout basement backing onto greenspace. The huge rear private yard is completed by a stone patio and backs onto a greenspace. Recent upgrades including replacement of shingles, a newer furnace and hot water tank, replacement of the deck covering, fencing, renovated ensuite bathroom, custom-built kitchen pantry and flooring.
Property Details
Interior
Features
Main Floor
Entrance
7`11" x 6`10"Laundry
8`9" x 5`9"Pantry
3`8" x 3`8"Living Room
20`6" x 11`10"Exterior
Features
Parking
Garage spaces 2
Garage type -
Other parking spaces 2
Total parking spaces 4
Property History
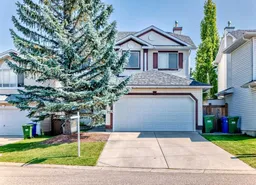 50
50
