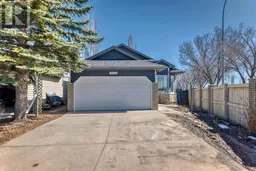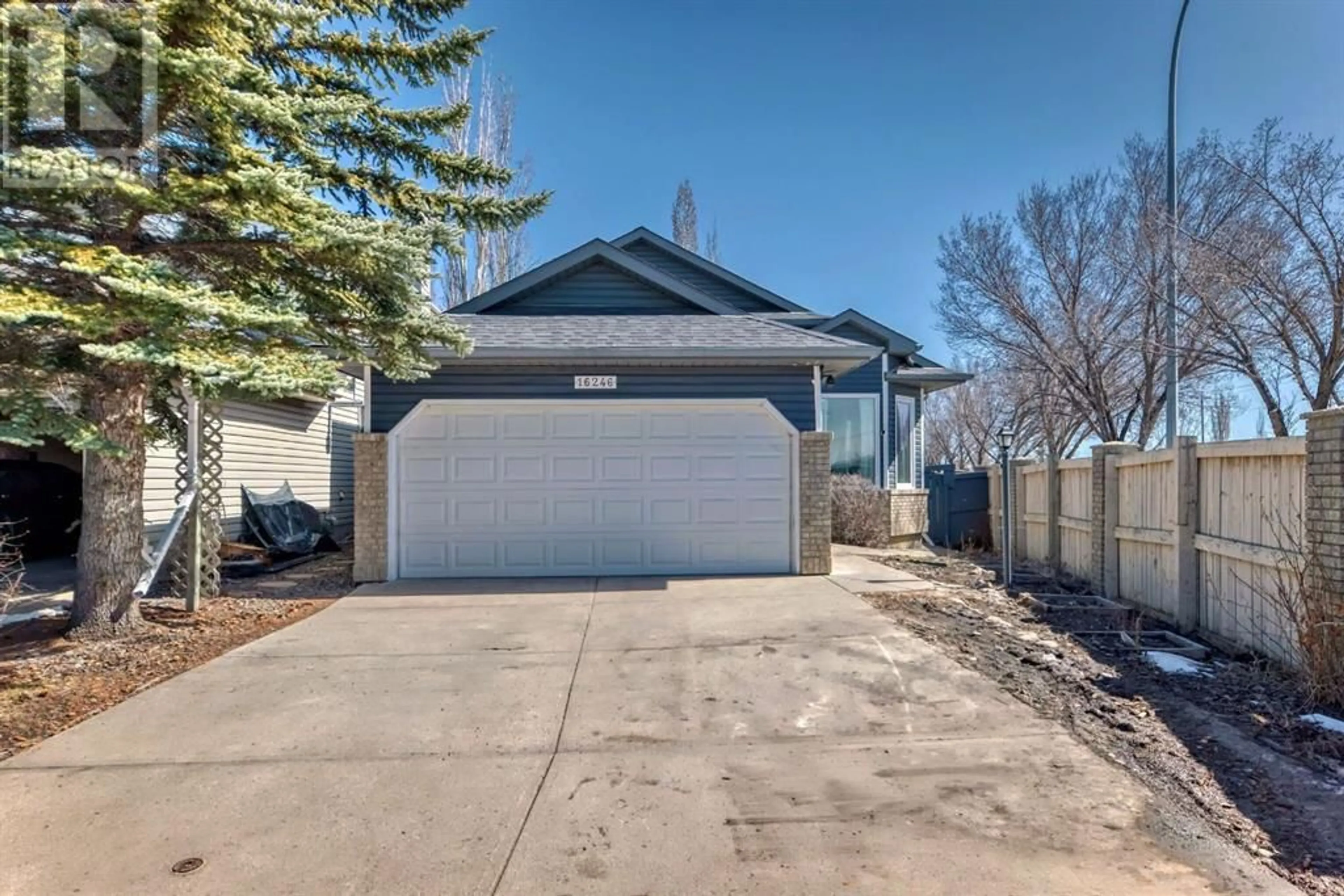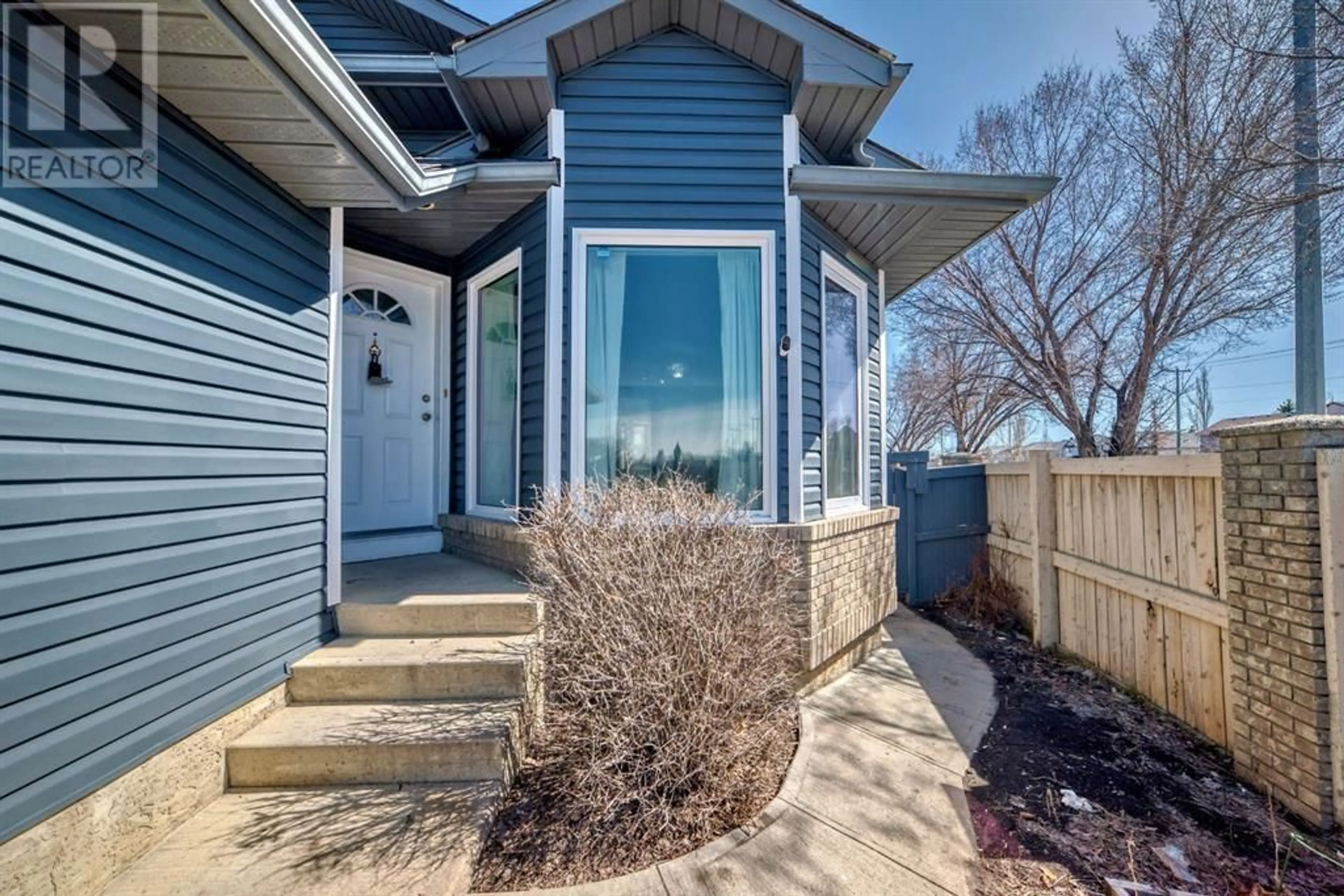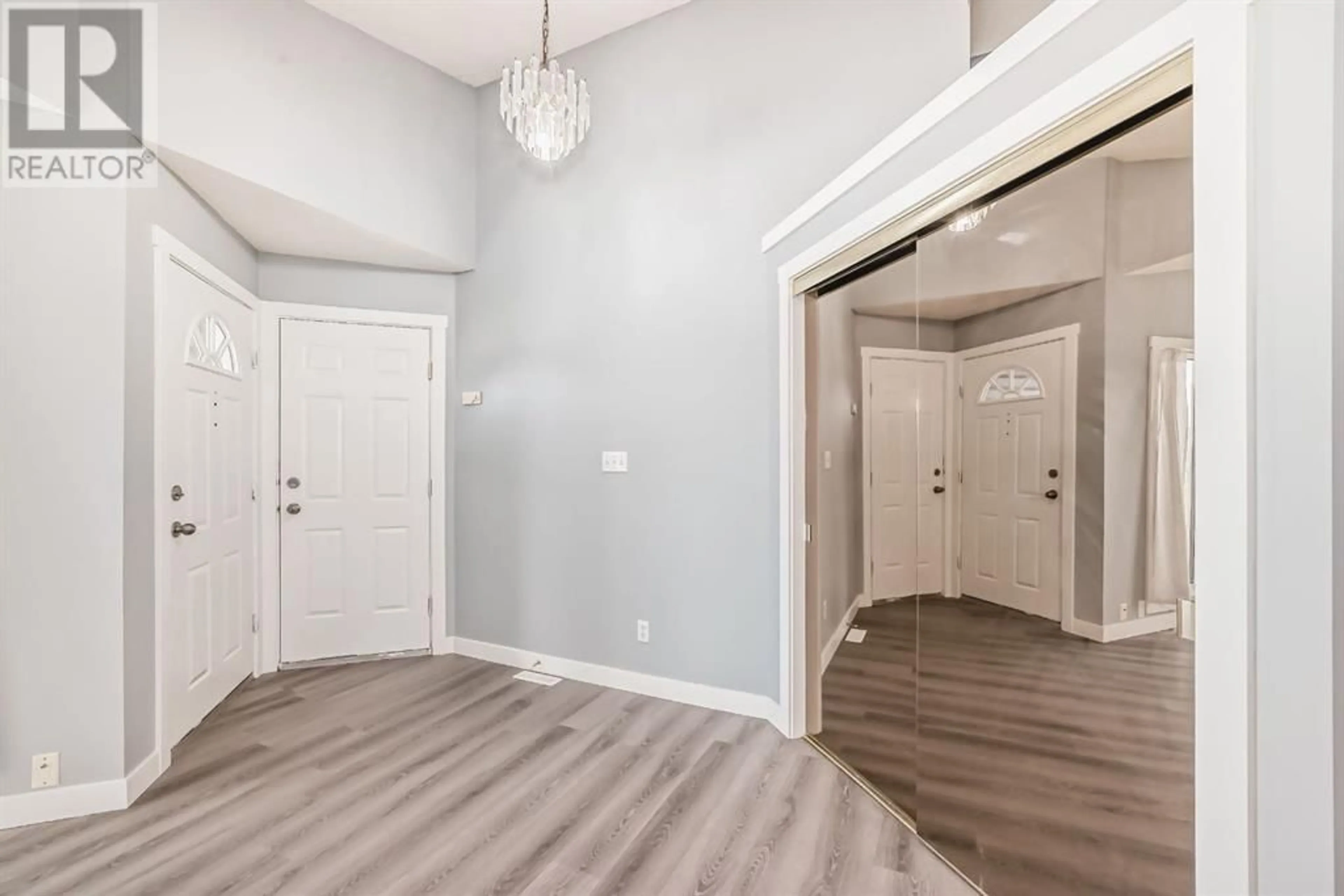16246 Shawbrooke Road SW, Calgary, Alberta T2Y3C1
Contact us about this property
Highlights
Estimated ValueThis is the price Wahi expects this property to sell for.
The calculation is powered by our Instant Home Value Estimate, which uses current market and property price trends to estimate your home’s value with a 90% accuracy rate.Not available
Price/Sqft$447/sqft
Days On Market39 days
Est. Mortgage$2,362/mth
Tax Amount ()-
Description
Open House cancelled. Welcome Home to 16246 Shawbooke Rd SW, Calgary! This stunning property boasts Elegance and Functionality. Featuring 4 bedrooms and 3 full bathrooms, this spacious home offers ample living space for families or professionals alike. The functional layout on the main floor flows seamlessly from the generous sized living room and dinning room to the individual kitchen and breakfast nook area with large south facing windows that bring in tons of natural light and warmth on those cold Calgary winter days. On the upper level, you will be greeted with 3 bedrooms, the generous master bedroom features a vaulted ceiling, his and her closets and a functional 4-piece ensuite. The other 2 good sized bedrooms share 1 full main bathroom. Moving down the first lower level reveals a huge family room, equipped with custom built-in shelving and a gas fireplace with tile surround, creating an ideal spot for relaxation and family gatherings. This level also has an extra bedroom with its own 3pc bathroom (a standing shower)! The lowest level of the home is both spacious and customizable with lots of storage place, a functional laundry room and extra space that you can turn into a home office or a fitness space! This family home has been well maintained and EXTENSIVELY updated over the years, key updates include a newer Roof (2017), new vinyl Siding (2023), a new Furnace (2022), a new Hot Water Tank (2021), a new Washer (2023), new LVP Flooring through out main floor, upper floor and first lower floor, a newer Dishwasher (2021), new Windows in most rooms, and new casing and baseboards for the main and upper floors. Outside the mature garden offers a peaceful setting with fenced backyard, flower beds, trees and spacious patio. Situated on a cul-de-sac and a short walk to the nearby bus stop, playgrounds, green space and shopping centres, this home offers 2,068 sq ft of developed area on 4 levels blending warmth with convenience. Schedule your private viewing today and start to experience this true gem in a well established community that combines pride of ownership and convenience, this home is a must-see. (id:39198)
Property Details
Interior
Features
Second level Floor
4pc Bathroom
9.08 ft x 4.08 ft4pc Bathroom
7.08 ft x 4.08 ftPrimary Bedroom
11.08 ft x 12.00 ftBedroom
9.08 ft x 8.00 ftExterior
Parking
Garage spaces 4
Garage type -
Other parking spaces 0
Total parking spaces 4
Property History
 44
44




