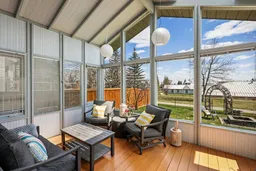Welcome to 109 Shannon Circle SW in the beautiful community of Shawnessy. This sunny, inviting, two-story home backs onto the pathway system and is minutes from schools, parks, and the Shawnessy shopping district. As you enter the home, you’ll notice the bright, open feel of the living room highlighted by the gas fireplace. The living room flows seamlessly into dining area, with lots of room to host guests. As you move into the kitchen, there’s room for more seating, and you’ll love the windows and cabinet space. One of the highlights of the home is the enclosed sunroom – it adds so much charm, not to mention extra living space!
The laundry room, which doubles as a powder room, rounds out the main floor. Upstairs you’ll find your spacious primary bedroom, with an ample sized walk-in closet and 4 piece en-suite. The large 2nd bedroom comes equipped with its own 4-piece en-suite bathroom. Heading downstairs, the lower level of the home provides you with a great rec room for the kids, room for another bedroom if you want to design one, and ample storage. This house comes with a double attached garage and a newer roof (2020). The backyard has so much room for kicking a soccer ball, hosting BBQ’s, and sitting around the campfire. It backs onto the walking paths that lead you (5 min walk) right to Father Doucet School (Catholic), Samuel W. Shaw (CBE Grades 5-9), and Janet Johnstone (CBE K-4 French), along with parks and playgrounds. Conveniently located with easy access to Macleod Trail and Stoney Trail and a 10-minute drive to Fish Creek Park. Call your favourite Realtor today to book your showing before it’s too late!
Inclusions: Dishwasher,Microwave,Oven,Refrigerator,Washer/Dryer,Window Coverings
 39
39


