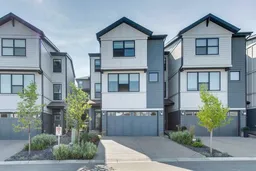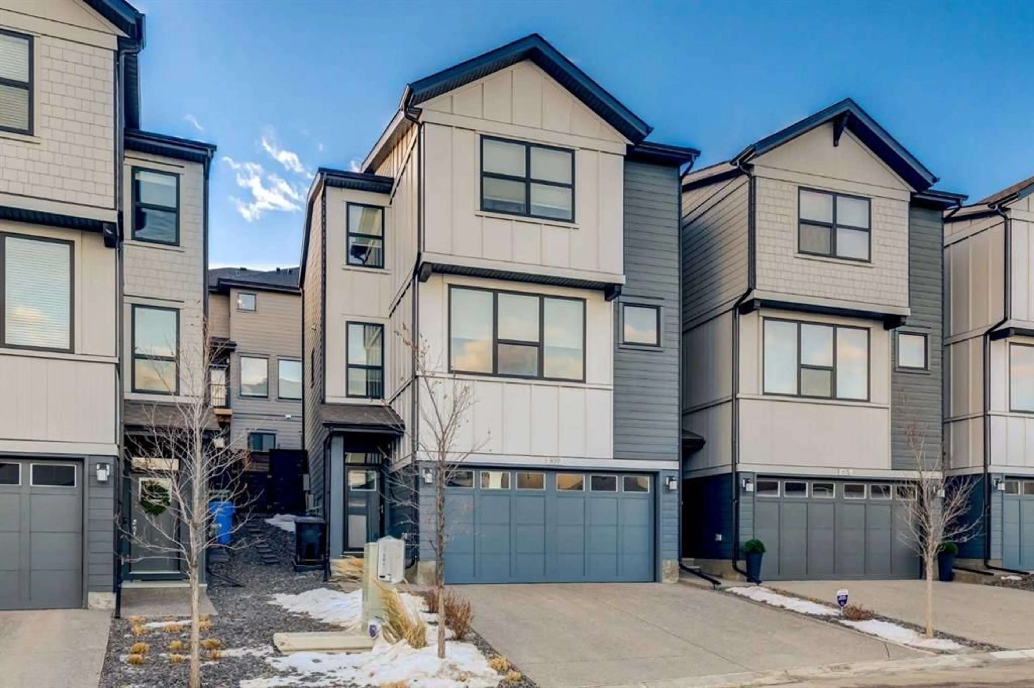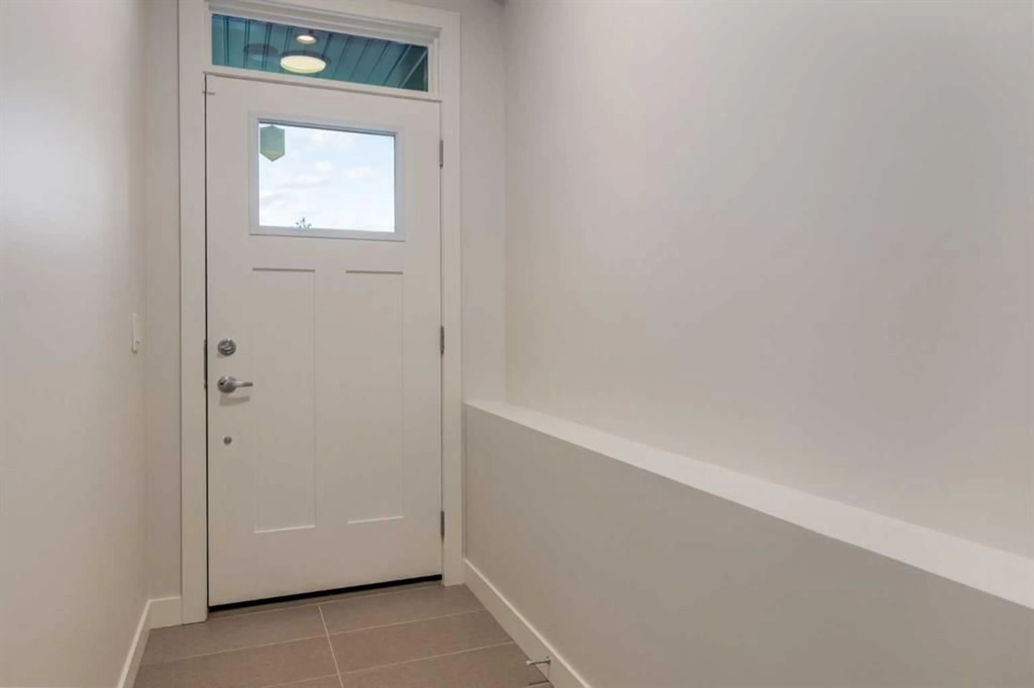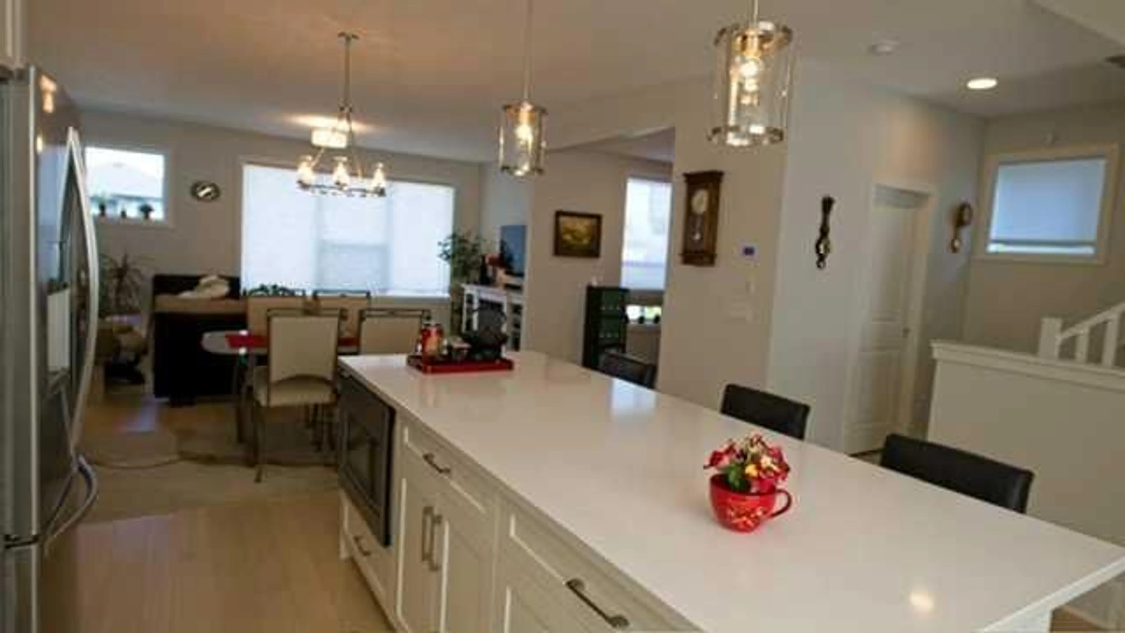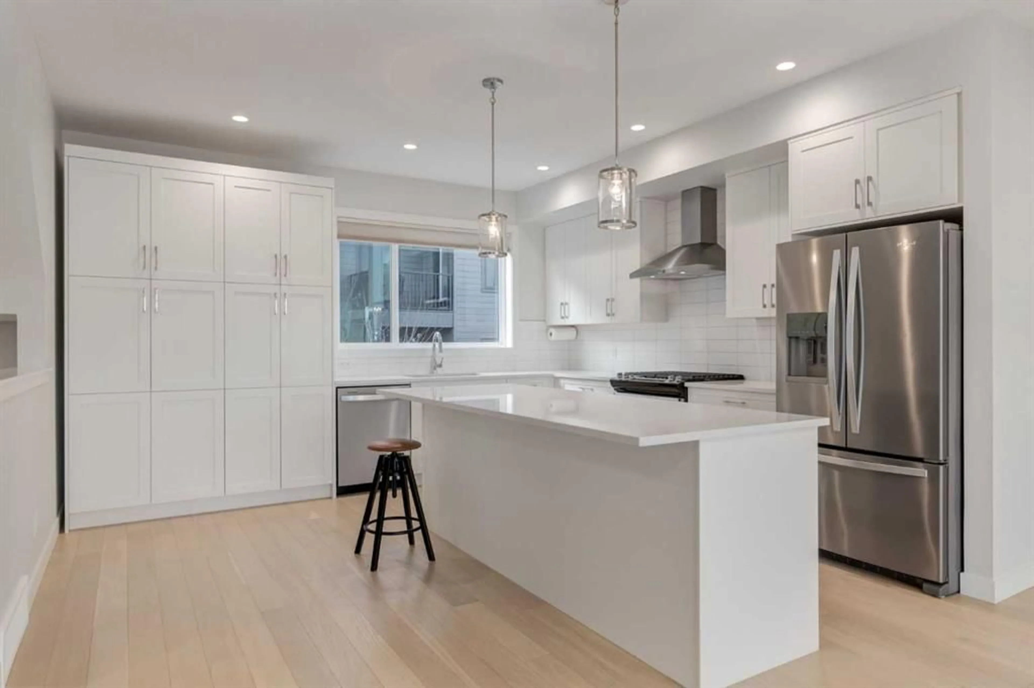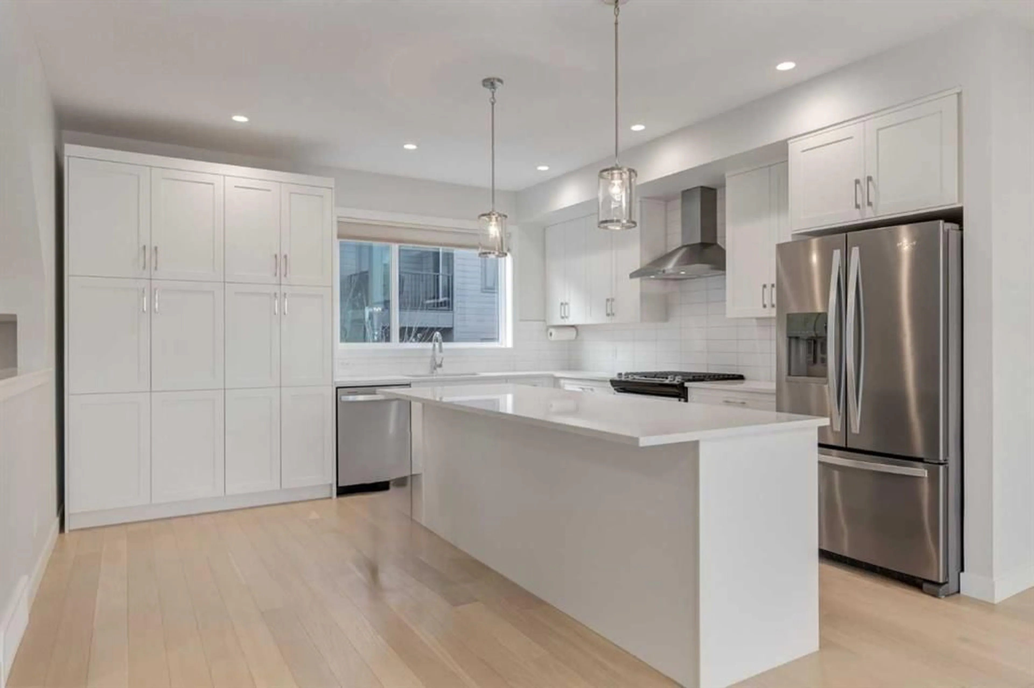819 Shawnee Terr, Calgary, Alberta T2Y0T4
Contact us about this property
Highlights
Estimated valueThis is the price Wahi expects this property to sell for.
The calculation is powered by our Instant Home Value Estimate, which uses current market and property price trends to estimate your home’s value with a 90% accuracy rate.Not available
Price/Sqft$426/sqft
Monthly cost
Open Calculator
Description
Welcome Home to your like-new double attached garage townhome offering modern design, exceptional functionality, and generous living space in the desirable community of Shawnee Park. The large, open floor plan creates a bright and welcoming atmosphere, perfect for both everyday living and entertaining. A chef’s kitchen anchors the main living area with ample counter space and a seamless flow into the dining and living rooms. The main floor also includes a flexible office space, ideal for working from home or adapting to your lifestyle needs. The entry level features a large utility and storage room that offers incredible versatility and could easily be converted into a home gym, home office, or hobby space. With loads of storage throughout the home, everything has its place. The original builder’s plan shows approximately 1,880 square feet of living space, providing plenty of room to live comfortably. Upstairs, the spacious primary suite is a true retreat, complete with a walk-in closet and a well-appointed ensuite featuring dual vanities. Two additional good-sized bedrooms and a four-piece bathroom provide space for family or guests, while an oversized upper-floor laundry room adds everyday convenience. Set within Shawnee Park, a neighbourhood known for its abundance of greenspace, parks, walking paths, and even a new pickleball court, this home offers a perfect balance of stylish living and an active, outdoor lifestyle. ** all of Shawnee Park is registered as Bareland Condominiums. The low condo fee covers all snow removal and common area landscaping **
Upcoming Open House
Property Details
Interior
Features
Lower Floor
Foyer
10`6" x 4`0"Furnace/Utility Room
14`3" x 13`2"Storage
7`0" x 7`0"Exterior
Features
Parking
Garage spaces 2
Garage type -
Other parking spaces 2
Total parking spaces 4
Property History
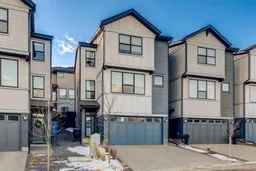 47
47