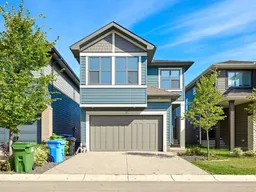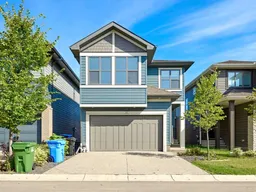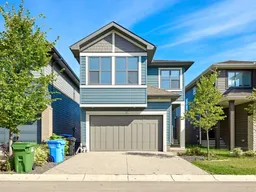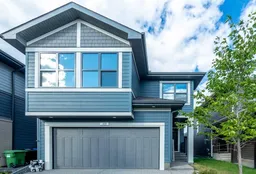Introducing 48 Shawnee Green SW, located in the scenic Shawnee Park, one of Calgary’s most sought-after new communities. This home boasts a stylish modern farmhouse design, featuring Hardie board siding that adds to its impressive curb appeal. Inside, the main floor offers 9’ ceilings, luxurious vinyl plank flooring, and quartz countertops throughout, complemented by premium finishes. The custom-designed kitchen is equipped with sleek, modern cabinetry, soft-close drawers and doors, stainless steel appliances, including a gas range, a stainless steel sink, and quartz countertops.
The spacious great room includes a custom fireplace with floor-to-ceiling tile and large windows that flood the space with natural light while offering views of the fully landscaped backyard. Upstairs, you'll find three bedrooms, a 4-piece bathroom, a laundry room, and a bonus room with large windows that overlook a beautiful green space. The primary suite features large windows, a 4-piece ensuite with dual sinks, a large tiled shower, a freestanding soaker tub, and a walk-in closet.
Step outside from the kitchen onto a large deck with aluminum railings, perfect for entertaining or relaxing. The front and backyards are fully landscaped and come with an irrigation system. Enjoy easy access to Fish Creek Park, nearby community parks, public transit, including the LRT for a quick commute to downtown, as well as schools and other established amenities. Schedule your private tour today!
Inclusions: Dishwasher,Dryer,Electric Range,Garage Control(s),Humidifier,Microwave Hood Fan,Refrigerator,Washer,Window Coverings
 40
40





