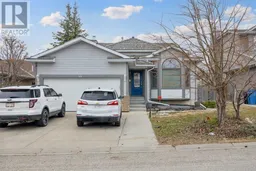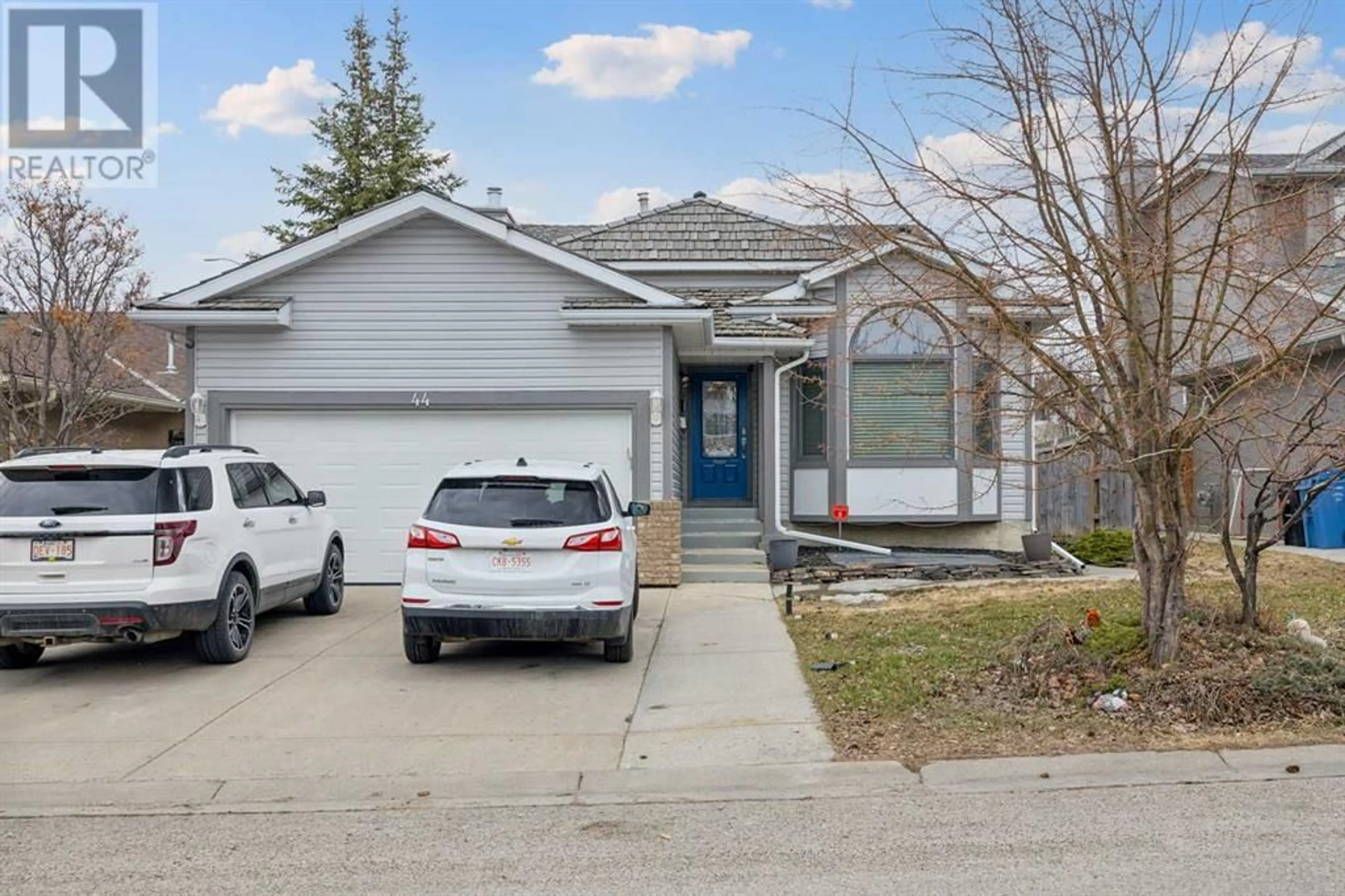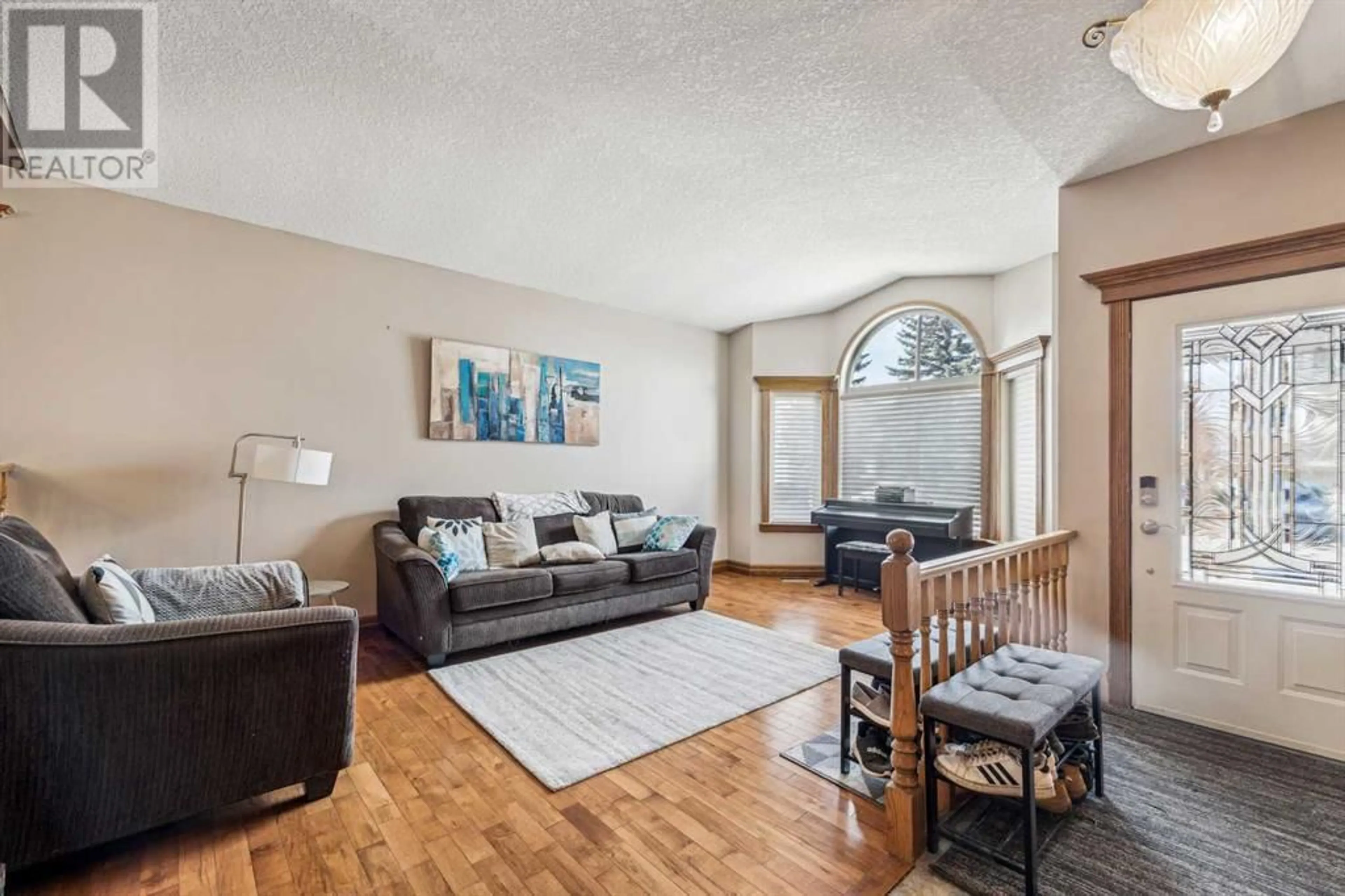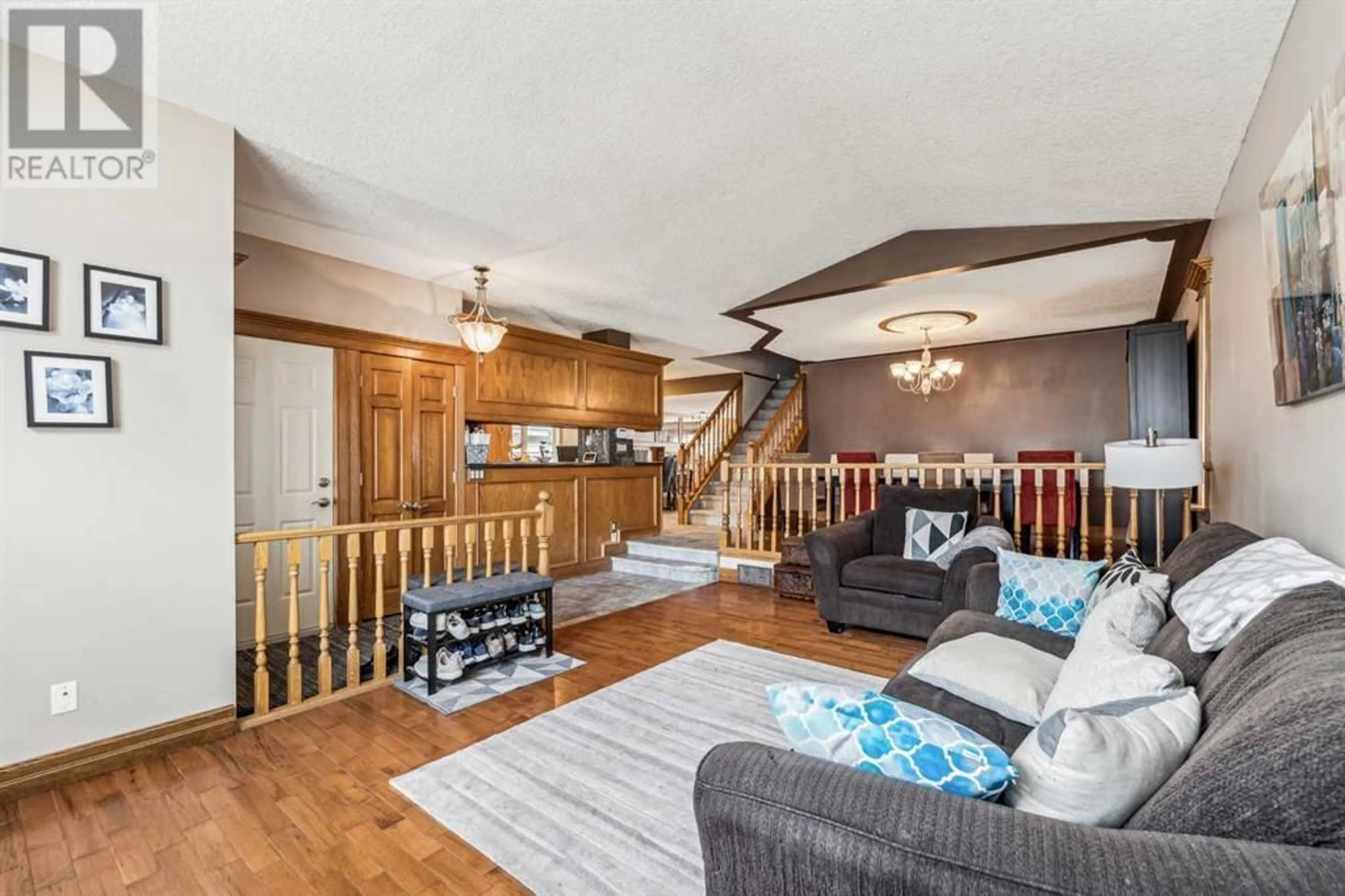44 Shawnee Way SW, Calgary, Alberta T2Y2V4
Contact us about this property
Highlights
Estimated ValueThis is the price Wahi expects this property to sell for.
The calculation is powered by our Instant Home Value Estimate, which uses current market and property price trends to estimate your home’s value with a 90% accuracy rate.Not available
Price/Sqft$334/sqft
Days On Market17 days
Est. Mortgage$3,221/mth
Tax Amount ()-
Description
Welcome this lovely home to the market! You will love this incredible layout in the community of Shawnee Slopes. This home offers a large main floor living space, cozy family room, and separate formal dining room. The kitchen offers plenty of storage with double wall ovens (2022) and ample counter space, overlooking the family room leading you out your private yard and green space. The main floor also includes an office/den, 2-piece bathroom and large laundry. On the second floor you will find 2 spacious bedrooms and a large primary with an oversized ensuite and heated floors. The basement is fully finished, ready for you to enjoy with two additional large bedrooms and wet bar. Parking is a breeze with an attached double garage. House has had several major items replaced windows (2015), Furnace (2020), Siding (2015), and Smart Garage door (2022). Call to book your showing today! (id:39198)
Property Details
Interior
Features
Main level Floor
2pc Bathroom
7.50 ft x 3.42 ftKitchen
17.92 ft x 14.50 ftDining room
14.25 ft x 10.67 ftLiving room
19.33 ft x 11.92 ftExterior
Parking
Garage spaces 4
Garage type Attached Garage
Other parking spaces 0
Total parking spaces 4
Property History
 43
43




