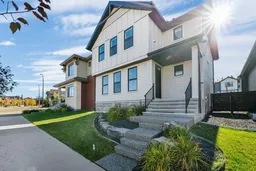Welcome to this stunning fully upgraded 2-storey home offering 2,161 sq. ft. of beautifully designed living space! From the moment you arrive, you’ll notice the pride of ownership and thoughtful details throughout. Perfectly located across from a tranquil greenspace, this home combines comfort, style, and functionality in every corner.
Step inside to discover 9-foot ceilings and a bright, open-concept main floor featuring upgraded stainless-steel appliances, including a gas stove for the chef in the family. The modern kitchen flows seamlessly into the dining and living areas—ideal for entertaining or relaxing at home. A main floor office provides the perfect workspace for those who work or study from home, while a 2-piece bathroom and a large mudroom with built-in cabinets add convenience and organization to your daily routine.
Upstairs, you’ll find a large primary bedroom with a stunning five-piece ensuite that includes a spacious walk-in shower, dual sinks, a relaxing soaker tub, and a huge walk-in closet with built-in cabinetry. Two additional bedrooms, a four-piece bathroom, and a convenient laundry room complete the upper level.
The fully finished basement expands your living space with a large recreation room, a fourth bedroom, and a four-piece bathroom, along with a huge utility and storage area—perfect for keeping everything organized and out of sight.
Enjoy outdoor living at its finest on the sunny, south-facing backyard, complete with a spacious deck and beautiful stone patio—perfect for summer gatherings or quiet evenings at home. The yard is complete with a gas BBQ line and underground sprinklers for easy maintenance.
Additional highlights include central air conditioning, a Ring security system, Gemstone lighting, and a fully insulated double detached garage.
Nestled beside Fish Creek Provincial Park, Shawnee Slopes provides unbeatable access to nature with endless pathways for walking, running, and biking. The community also offers excellent convenience, just steps from the Fish Creek–Lacombe C-Train Station for an easy commute downtown.
This home truly has it all—modern upgrades, an ideal layout, and a fantastic location across from the park. Move-in ready and waiting for you!
Inclusions: Central Air Conditioner,Dishwasher,Gas Stove,Refrigerator,Washer/Dryer
 47
47


