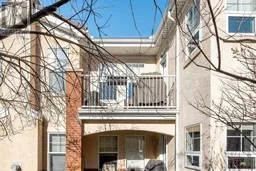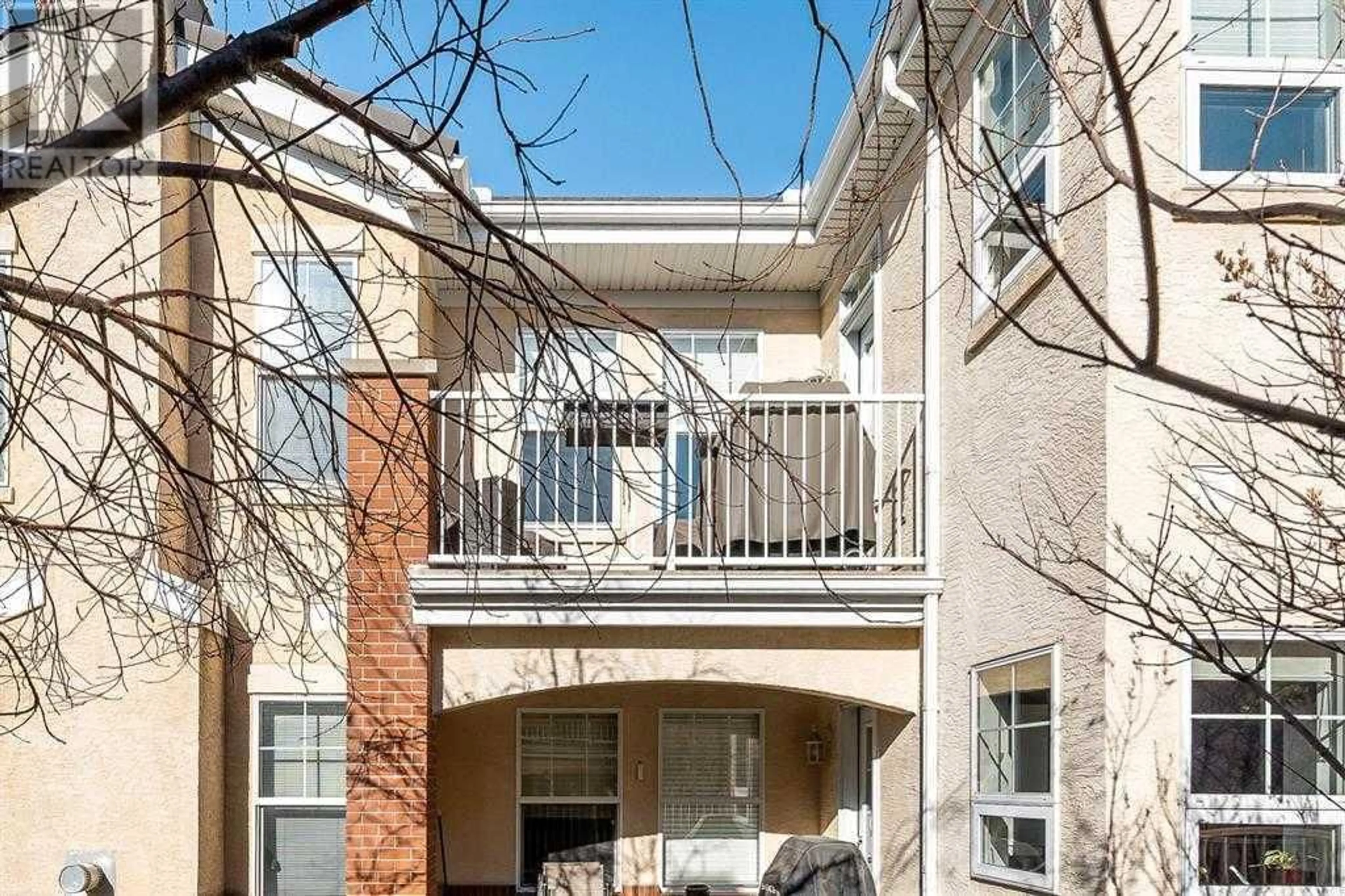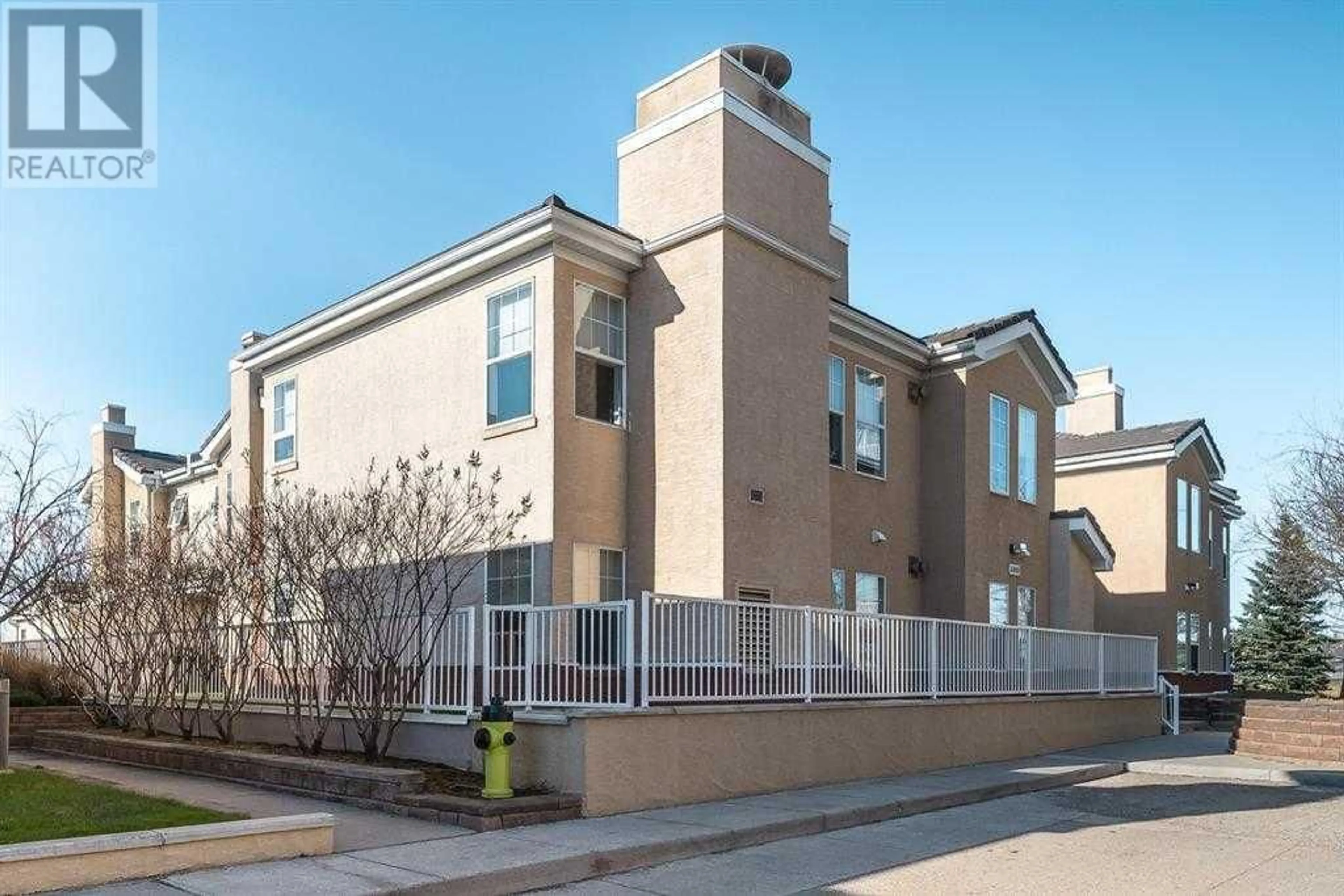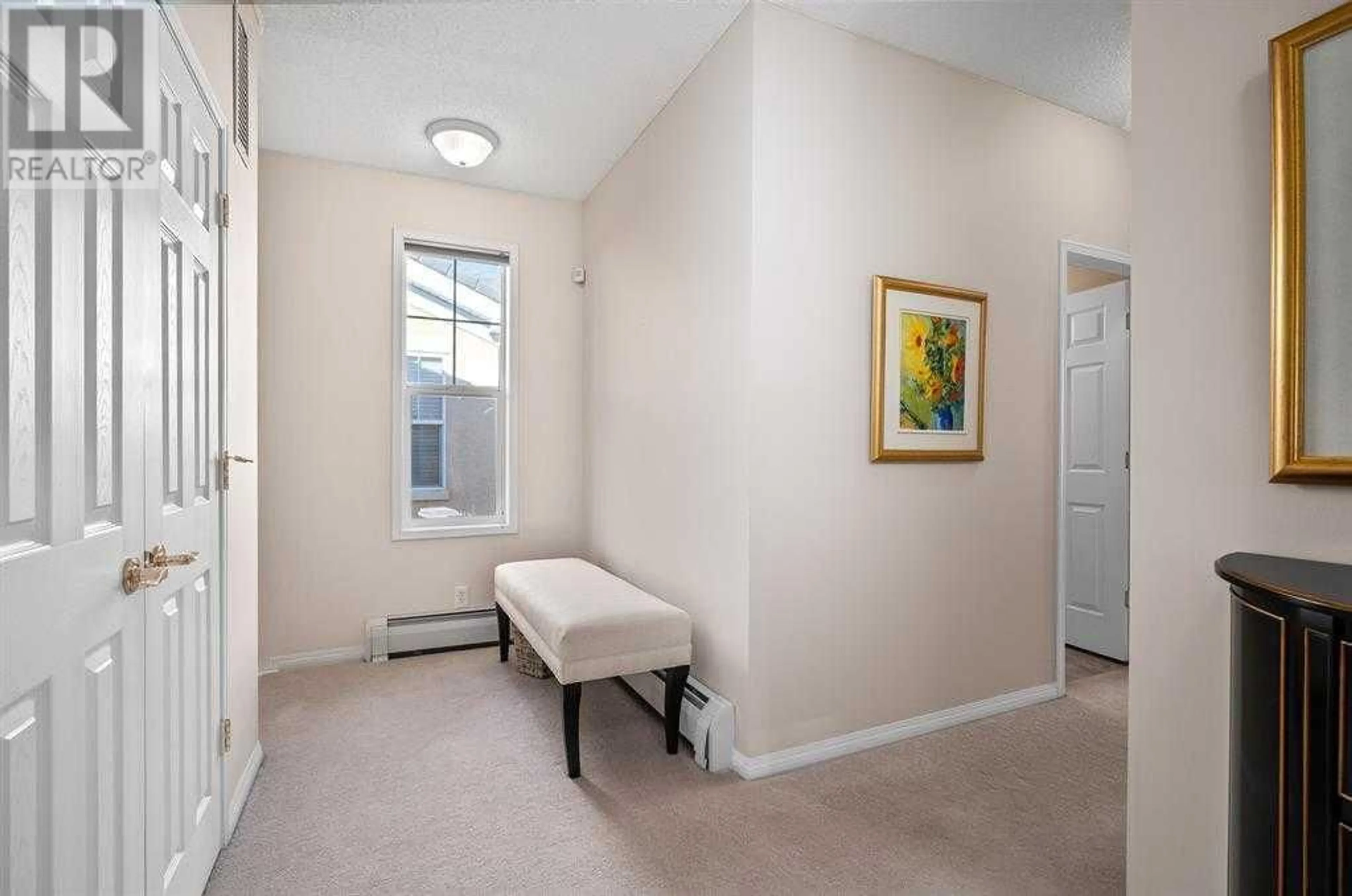3202 14645 6 Street SW, Calgary, Alberta T2Y3S1
Contact us about this property
Highlights
Estimated ValueThis is the price Wahi expects this property to sell for.
The calculation is powered by our Instant Home Value Estimate, which uses current market and property price trends to estimate your home’s value with a 90% accuracy rate.Not available
Price/Sqft$346/sqft
Days On Market17 days
Est. Mortgage$1,825/mth
Maintenance fees$674/mth
Tax Amount ()-
Description
Are you looking for a luxury living home with an affordable price? Stop here and look no more. This two bedrooms plus one den, two bathrooms and two underground parking stalls apartment in Shawnee Slopes offers everything you need: close to C-train, fish creek park, shopping mall, schools. The unit boasts 1227 square foot living area and has a open floor plan. The south and east facing make this unit very bright and sunny. There are a lot storage closets and a storage room in the basement. Walking distance to the C-Train station, minutes to fish creek park. It has a gas fireplace and a big balcony with BBQ gas line hook up. Come have a look before it is gone. Thank you for showing. Seller is motivated. Please turn off all lights and lock all doors. (id:39198)
Property Details
Interior
Features
Main level Floor
Office
10.83 ft x 8.75 ftLiving room
13.50 ft x 13.33 ftDining room
13.17 ft x 9.33 ftKitchen
12.67 ft x 10.75 ftExterior
Parking
Garage spaces 2
Garage type Underground
Other parking spaces 0
Total parking spaces 2
Condo Details
Amenities
Car Wash, Exercise Centre, Guest Suite, Party Room, Recreation Centre
Inclusions
Property History
 20
20




