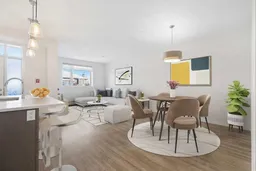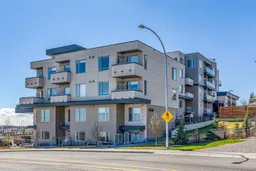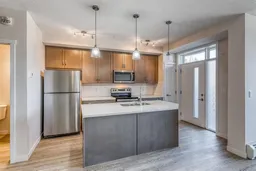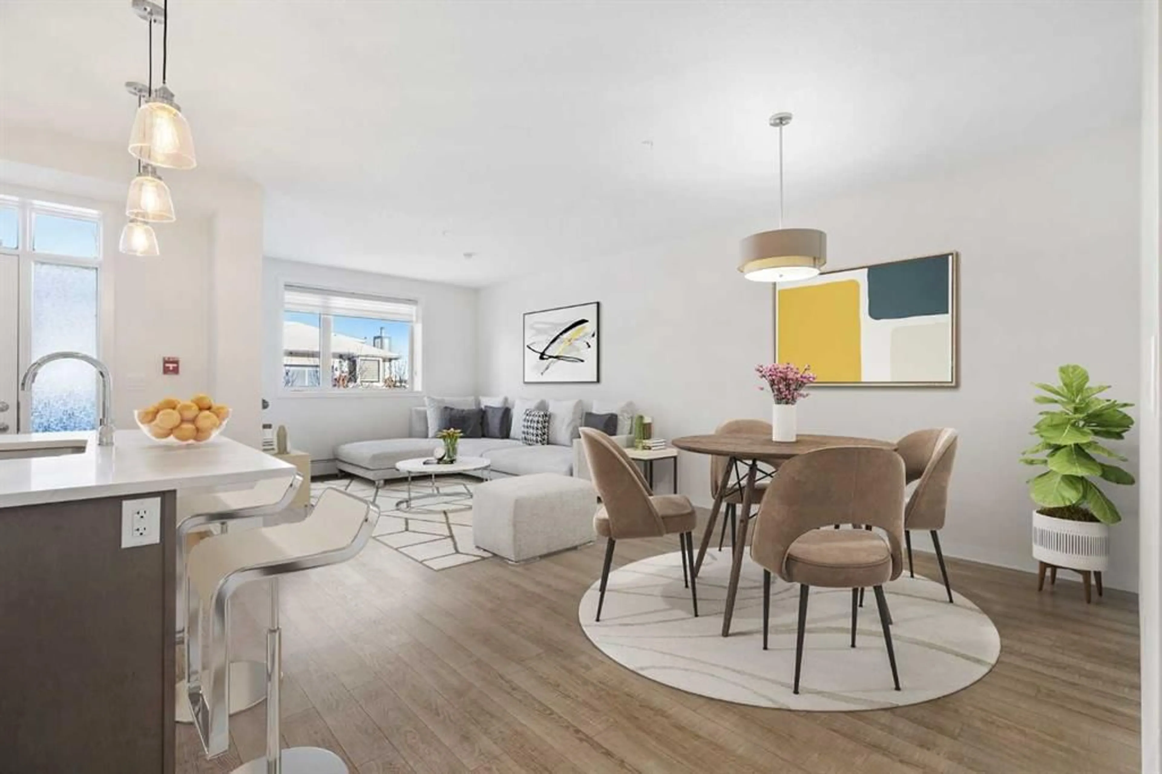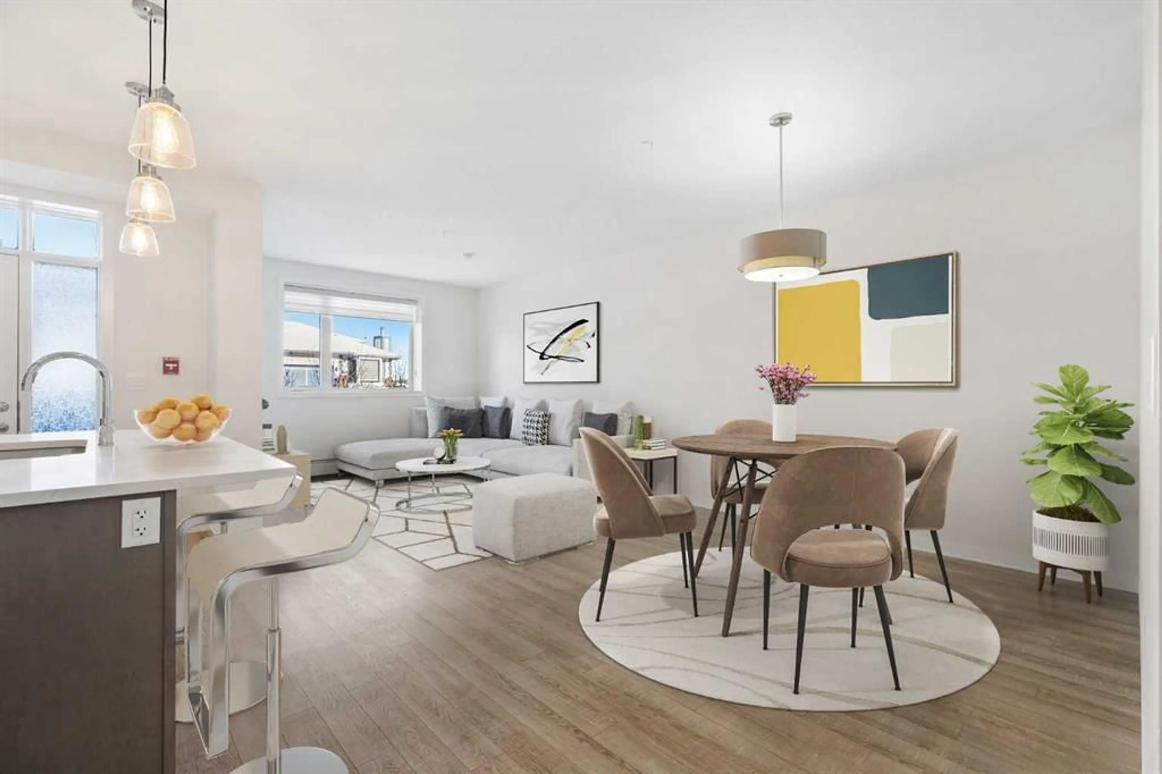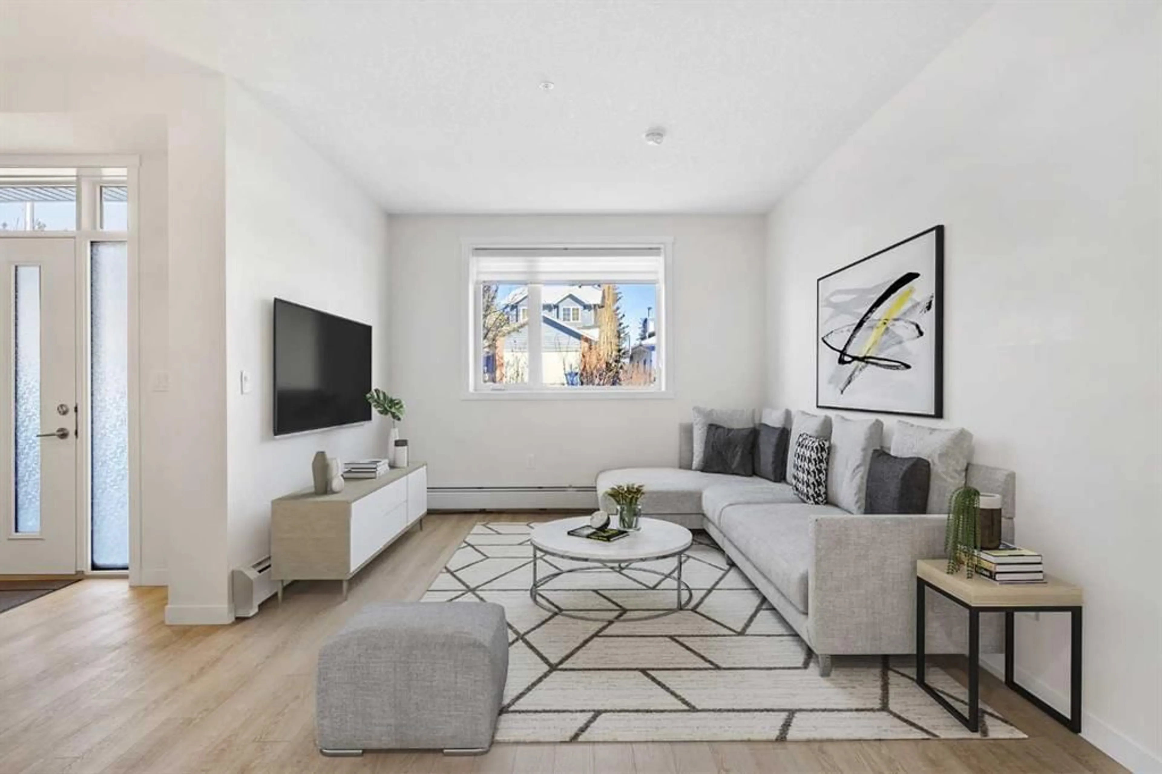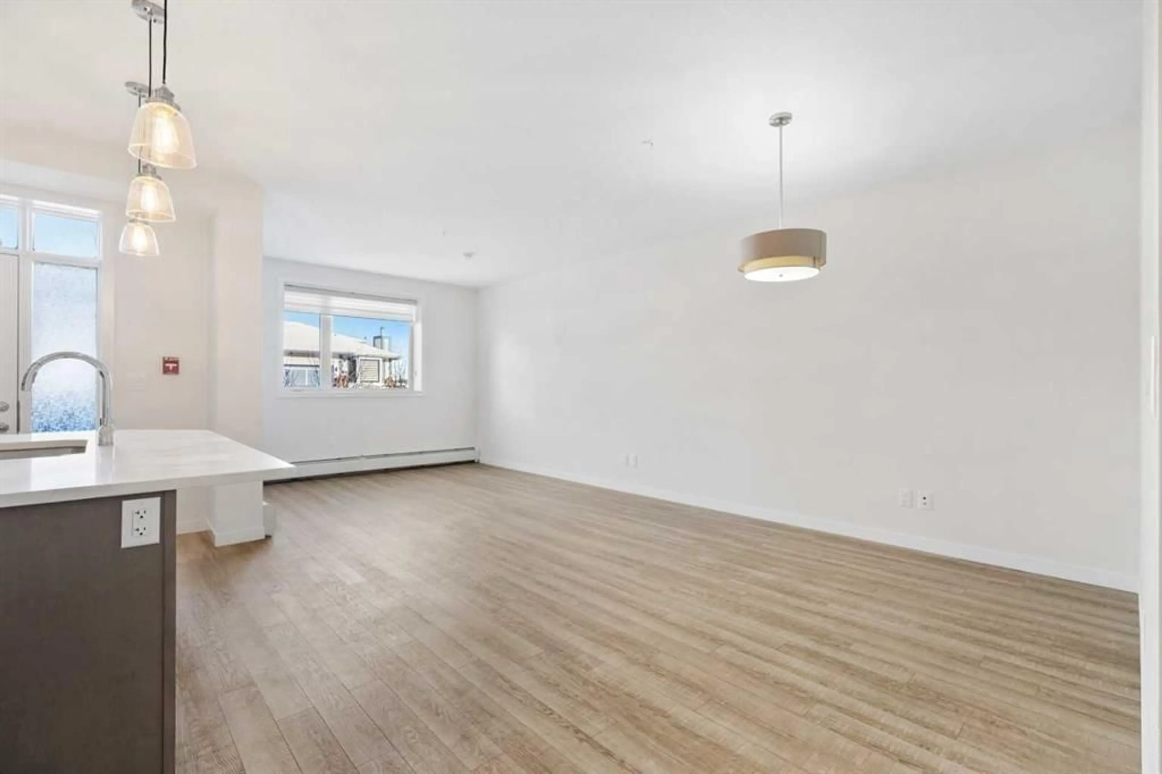30 Shawnee Common #12, Calgary, Alberta T2Y 0R1
Contact us about this property
Highlights
Estimated valueThis is the price Wahi expects this property to sell for.
The calculation is powered by our Instant Home Value Estimate, which uses current market and property price trends to estimate your home’s value with a 90% accuracy rate.Not available
Price/Sqft$295/sqft
Monthly cost
Open Calculator
Description
Welcome to Fish Creek Exchange in the serene Shawnee Park community! This stunning two-story residence offers over 1,200 sqft of meticulously designed living space, blending modern elegance with everyday functionality. Enter your private haven through a dedicated patio entryway that opens onto a peaceful north-facing patio, perfect for unwinding. The main floor showcases an open-concept design with impeccable finishes, including a sleek modern kitchen adorned with quartz countertops, premium stainless steel appliances, and chic wide-plank laminate flooring. A convenient 2-piece guest bathroom and a separate laundry room complete this level. Upstairs, you’ll find two spacious bedrooms, each with its own walk-through closet leading to a luxurious ensuite. The primary suite features a sophisticated 3-piece ensuite, while the second bedroom enjoys a 4-piece ensuite. An additional den/storage area on this floor offers the perfect space for a home office or creative retreat. Enjoy the convenience of titled parking and titled storage, along with a prime location just moments from the natural beauty of Fish Creek Park. Close to public transit, parks, shopping, dining, and top-tier schools, this residence delivers the perfect balance of tranquility and urban living. Your dream home awaits!
Property Details
Interior
Features
Main Floor
2pc Bathroom
4`11" x 5`1"Dining Room
10`7" x 7`3"Kitchen
10`1" x 14`0"Living Room
11`0" x 15`8"Exterior
Features
Parking
Garage spaces -
Garage type -
Total parking spaces 1
Condo Details
Amenities
Secured Parking, Storage, Visitor Parking
Inclusions
Property History
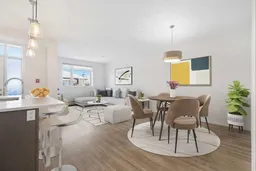 34
34