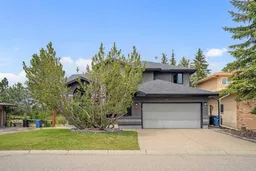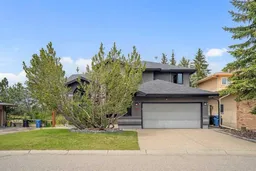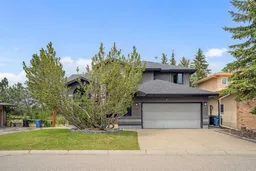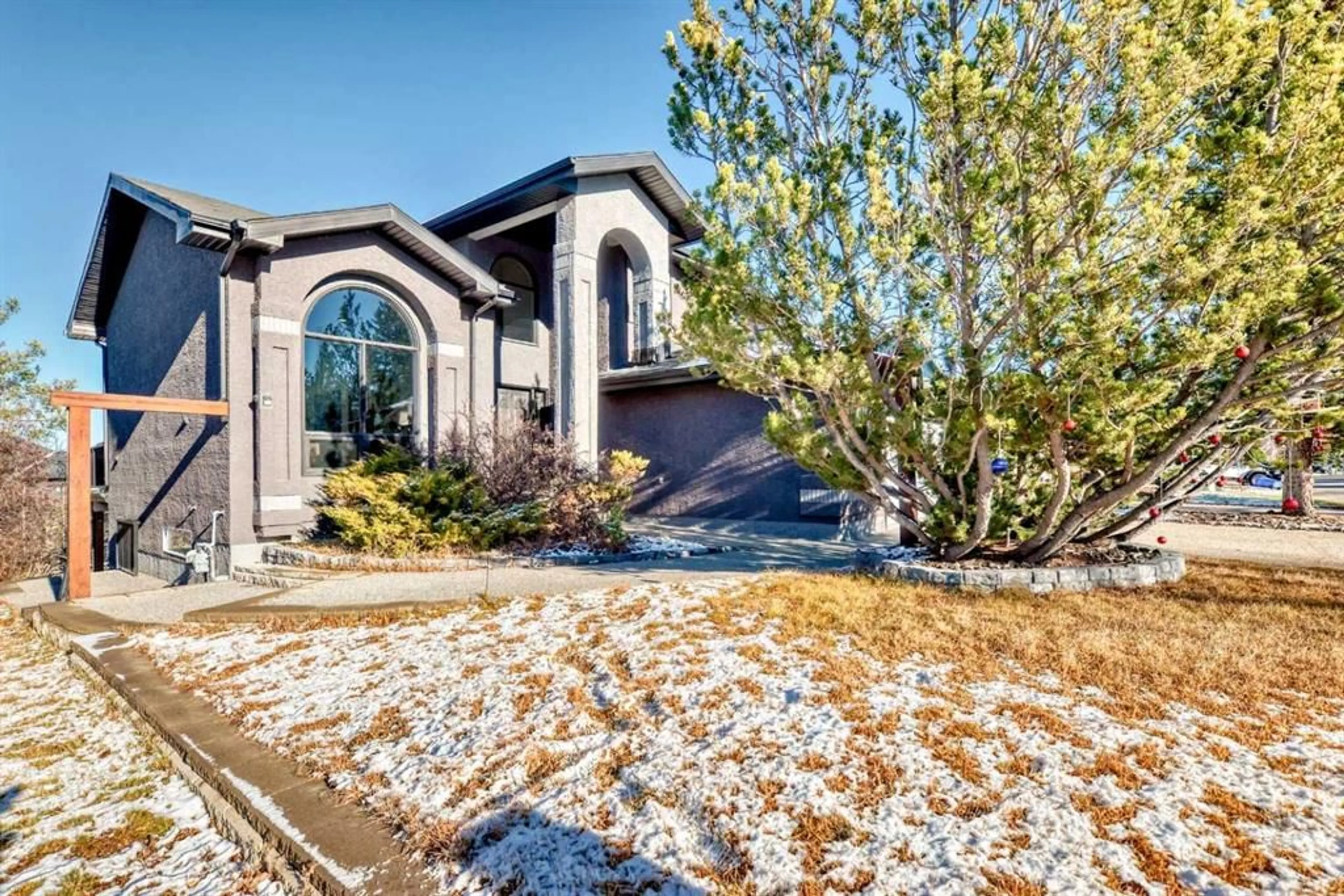1396 Shawnee Rd, Calgary, Alberta T2Y 2H1
Contact us about this property
Highlights
Estimated valueThis is the price Wahi expects this property to sell for.
The calculation is powered by our Instant Home Value Estimate, which uses current market and property price trends to estimate your home’s value with a 90% accuracy rate.Not available
Price/Sqft$423/sqft
Monthly cost
Open Calculator
Description
Click brochure link for more details. Welcome to 1396 Shawnee Rd SW — a beautifully renovated, move-in-ready home that combines modern upgrades, premium finishes, and an exceptional location. This property is Poly-B–free with all new piping and features luxury wood-frame windows, along with new glass replacements for any previous broken seals, providing long-term reliability and elegance. Step inside to a bright, open layout highlighted by a large, high-ceiling living and dining area, creating an impressive sense of space and natural light. Comfort is further enhanced with dual furnaces and dual air conditioners, and a smart thermostat system ensuring efficient climate control throughout the home. Perched on a high elevation, the home enjoys a more open, elevated feel and even offers a clear condo view, adding to the sense of openness and privacy. The spacious bedrooms, updated bathrooms, and inviting primary bedroom provide excellent comfort, while the fully developed walkout basement adds versatile living options with direct access to the peaceful backyard. Located on a quiet, no-traffic road, this home offers exceptional privacy and peaceful living. Just steps from Shawnee Park, you’ll enjoy access to nearby pickleball, basketball, and tennis courts, making it ideal for active families. Nature lovers will appreciate the tranquil environment where deer often pass by, adding to the charm of the neighbourhood. With extensive renovations, premium mechanical upgrades, and a highly desirable setting, this home delivers comfort, style, and an outstanding lifestyle opportunity.
Property Details
Interior
Features
Main Floor
2pc Bathroom
2`11" x 6`8"Laundry
7`7" x 6`4"Office
9`0" x 13`1"Family Room
14`2" x 16`7"Exterior
Features
Parking
Garage spaces 2
Garage type -
Other parking spaces 2
Total parking spaces 4
Property History
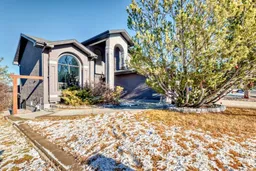 50
50