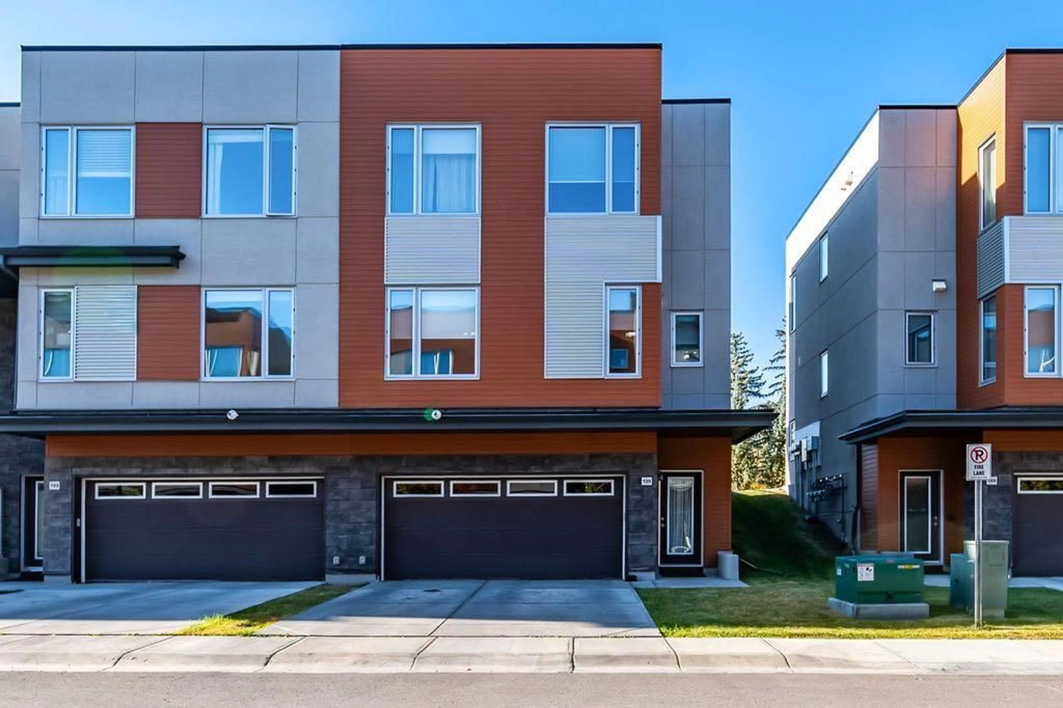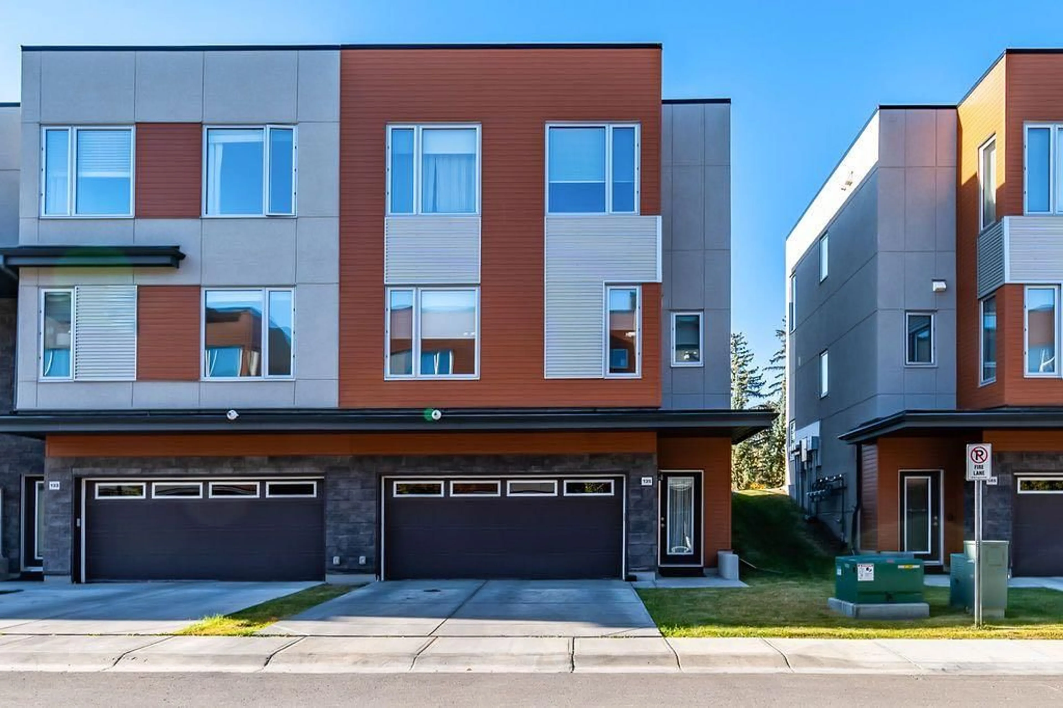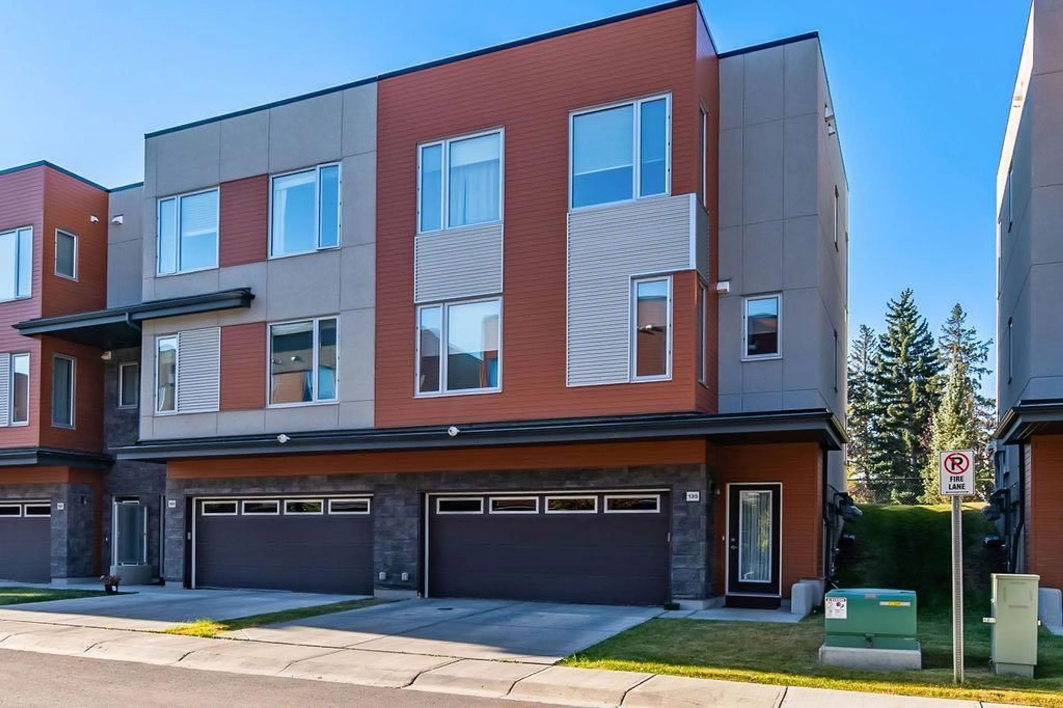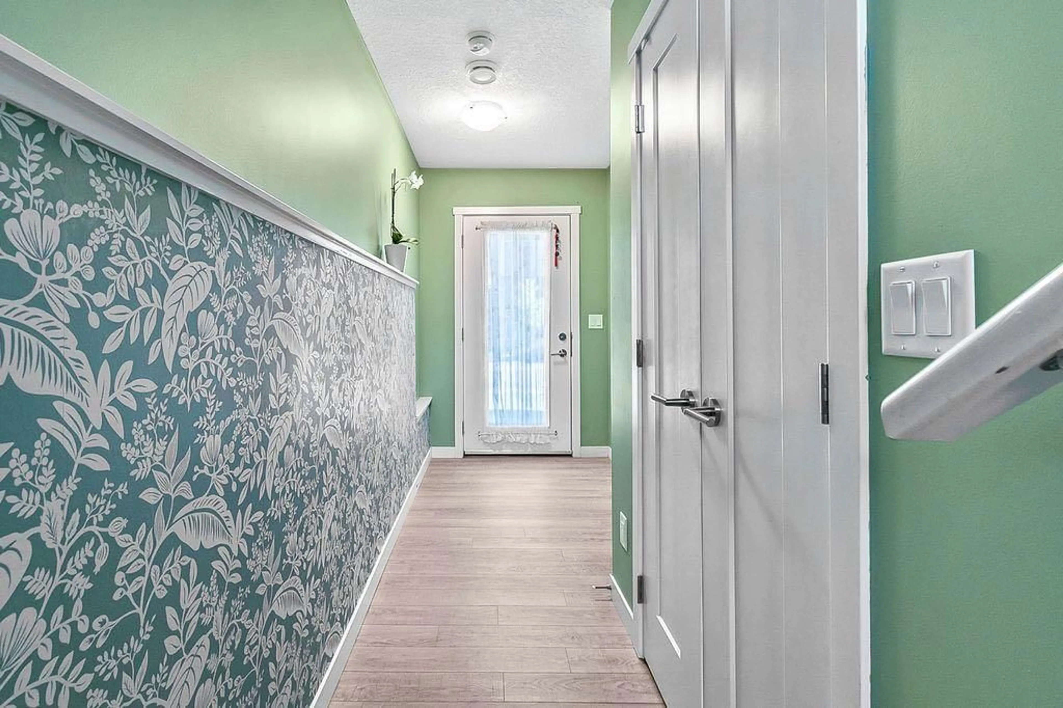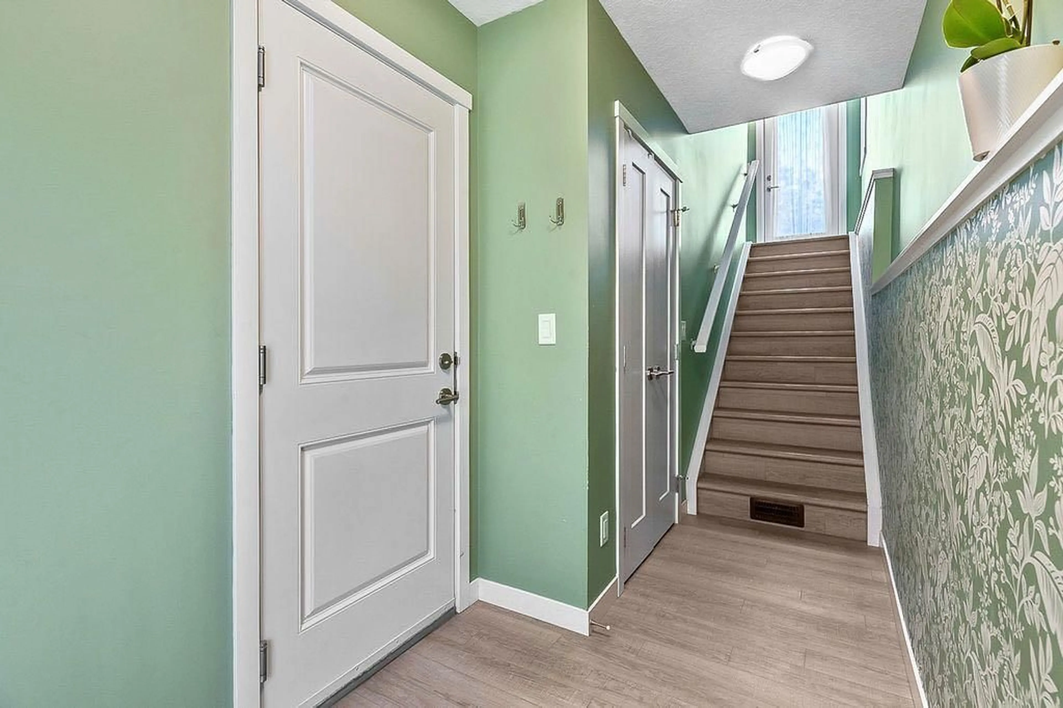135 Shawnee Common, Calgary, Alberta T2Y 0P9
Contact us about this property
Highlights
Estimated valueThis is the price Wahi expects this property to sell for.
The calculation is powered by our Instant Home Value Estimate, which uses current market and property price trends to estimate your home’s value with a 90% accuracy rate.Not available
Price/Sqft$353/sqft
Monthly cost
Open Calculator
Description
Discover this stunning 2019 townhome in the desirable Fish Creek Shawnee Park neighbourhood. This two-story, End-unit residence features an open-concept design with luxury vinyl plank flooring throughout all levels, creating a sleek and modern feel. The bright and spacious layout is perfect for entertaining, with a convenient kitchen island, central dining space, and adjoining living area. Step outside to a large balcony offering terrific views of green space and a playground — ideal for outdoor gatherings. The upper level boasts a three-bedroom layout, including a spacious master bedroom with a walk-in closet and a private three-piece en suite. A convenient laundry area is also located on this level. The modern kitchen is equipped with quartz countertops and stainless steel appliances, combining style and functionality. Additional highlights include central air conditioning for year-round comfort, and low-maintenance condominium fees that cover snow removal, landscaping, and insurance. The complex is surrounded by established amenities such as schools, Fish Creek Park, and is just a short walk to Fish Creek LRT station, making commuting a breeze. This elegant home offers a perfect balance of comfort, style, and convenience. Don’t miss your chance to make it yours!
Property Details
Interior
Features
Main Floor
Living Room
13`0" x 18`8"Dining Room
6`8" x 12`8"Kitchen
9`1" x 18`9"2pc Bathroom
0`0" x 0`0"Exterior
Features
Parking
Garage spaces 2
Garage type -
Other parking spaces 2
Total parking spaces 4
Property History
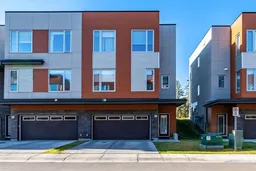 37
37
