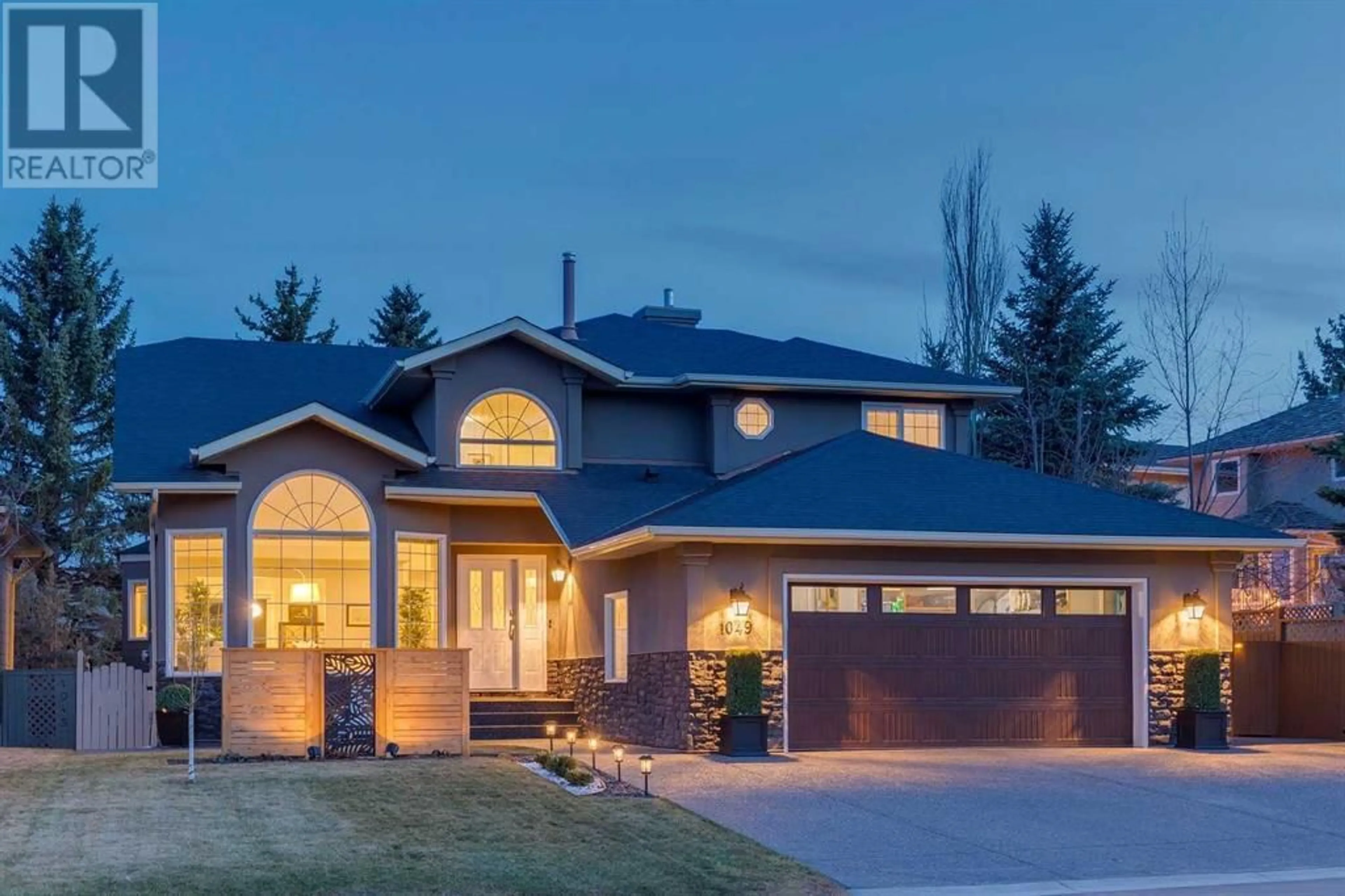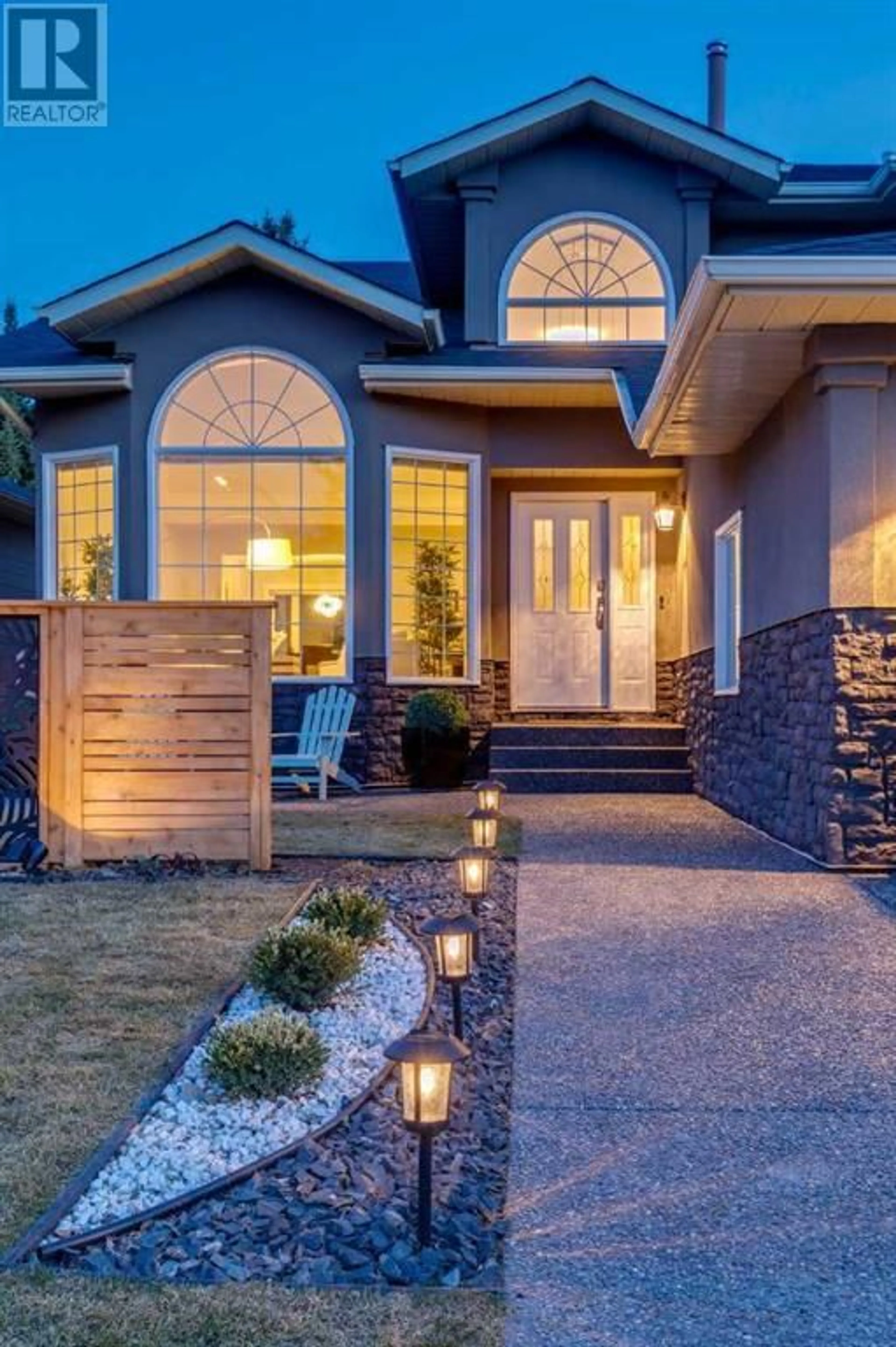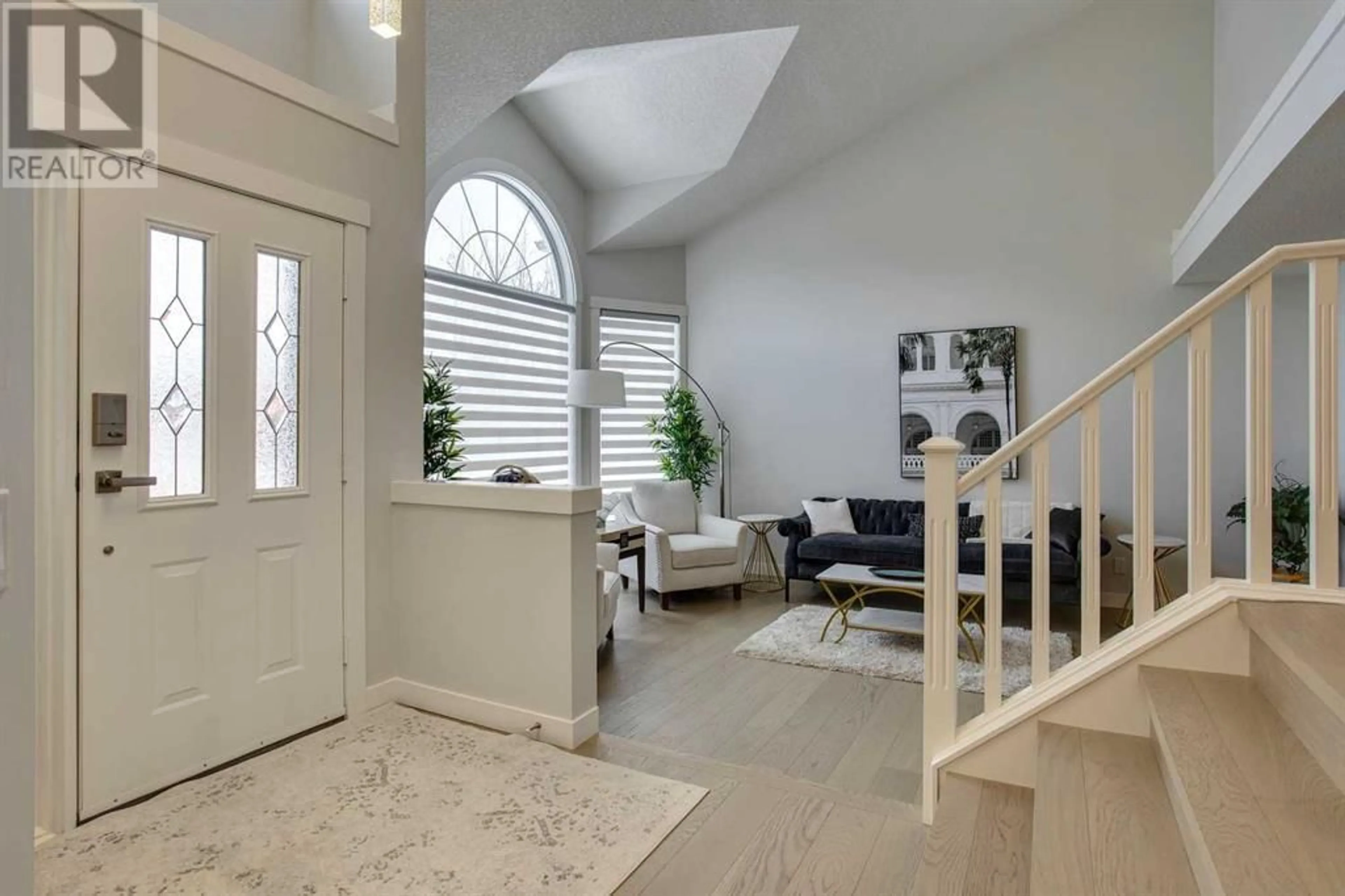1049 Shawnee Drive SW, Calgary, Alberta T2Y2T9
Contact us about this property
Highlights
Estimated ValueThis is the price Wahi expects this property to sell for.
The calculation is powered by our Instant Home Value Estimate, which uses current market and property price trends to estimate your home’s value with a 90% accuracy rate.Not available
Price/Sqft$435/sqft
Days On Market13 days
Est. Mortgage$5,153/mth
Tax Amount ()-
Description
Elegantly Redefined Residence in Shawnee Estates. Discover the epitome of urban sophistication with this 2,755 square foot two-storey home, offering over 4000 square feet of total finished area nestled in the highly sought-after Shawnee Estates. This residence has undergone a remarkable transformation, boasting a newly revamped exterior complete with acrylic stucco, an exposed aggregate driveway, custom landscaping, and energy-efficient triple-pane windows. Step inside to experience a home that celebrates unique architecture, highlighted by a dramatic two-storey foyer and an open rail upper hallway. The vaulted living room and formal dining room set the stage for memorable gatherings, while the chef-inspired kitchen dazzles with quartz countertops, upgraded stainless steel appliances, and a serpentine natural stone backsplash. The new extra wide induction stovetop can easily be converted to gas as the line is still present. The home’s flooring is a testament to quality, featuring wall-to-wall white oak engineered hardwood that flows seamlessly upstairs, recently installed to enhance the home’s allure. The main floor family room has been transformed into a contemporary haven, showcasing an imported porcelain tile feature wall, a modern linear fireplace, and custom floating shelves. A touch of elegance is found in the Scotch Bar, perfectly positioned between the family room and the renovated main floor den—an ideal workspace for those who work from home. Practicality meets style in the spacious mud/laundry room, equipped with custom built-ins to accommodate a bustling family life. Retreat to the primary bedroom, a sanctuary inspired by the finest hotels, featuring a luxurious standalone tub, a 10-mil glass shower with body jets, and his and hers California Closets. The home offers a total of five bedrooms, with the upper level housing large secondary bedrooms and the basement providing additional rooms, including one currently styled as a whimsical “Tiki Room”.The p rofessionally finished basement is an entertainer’s dream, complete with a games/billiards area, family room, and a custom bar. High-quality finishes mirror the upper levels, with large windows, designer carpeting, and a full bath that rivals the home’s other exquisite bathrooms. With no Poly B plumbing, upgraded mechanical systems, water softener, heated garage, and air conditioning, this home is as functional as it is beautiful. The recent investments ensures that this home is not just a dwelling, but a masterpiece of residential design. (id:39198)
Property Details
Interior
Features
Second level Floor
Primary Bedroom
5.03 m x 3.96 mBedroom
3.96 m x 3.45 mBedroom
3.96 m x 3.45 m5pc Bathroom
Exterior
Parking
Garage spaces 2
Garage type -
Other parking spaces 0
Total parking spaces 2
Property History
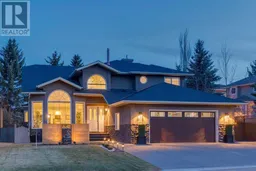 48
48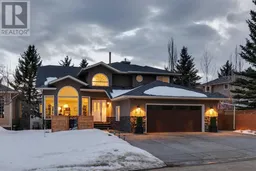 48
48
