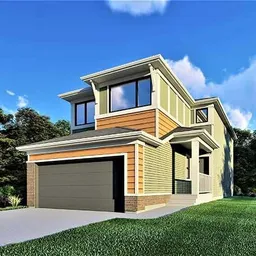*GREAT LOCATION*SIDE ENTRY*FOUR BEDROOMS* This outstanding home will have you at "HELLO!" Exquisite & beautiful, you will immediately be impressed by Jayman BUILT's famous "KARMA 24" Signature Home located in the highly sought-after community of Seton, where amenities are just steps away. If you love to ENTERTAIN and enjoy offering ample space for all who visit, then this is the home for you! Immediately fall in love as you enter, offering 2300+SF of true craftsmanship and beauty! Luxurious laminate flooring invites you into a lovely open floor plan featuring an amazing GOURMET kitchen boasting elegant QUARTZ counters, sleek stainless steel Whirlpool appliance package with an upgraded GAS Slide In - with Air Fry, 25 cu ft French Door Refrigerator with ice maker, built-in microwave and a Broan power pack built-in cabinet hoodfan. A fantastic OPEN FLOOR PLAN with a MAIN FLOOR BEDROOM, ideal for friends and family, including those who prefer not to climb stairs; complimented with a FULL BATH that features an upgraded walk-in shower with sliding glass door. Enjoy the expansive kitchen that boasts a generous space to cook and entertain, a walk thru pantry and a large centre island that overlooks the fantastic living area with a beautiful dining room that nicely elevates the space. In contrast, the beautiful sliding patio door opens up to your 10x10 deck. The upper level offers you an abundance of space to suit any lifestyle with over 1200SF alone. Three sizeable bedrooms with the beautiful Primary Bedroom including Jayman BUILT's signature en suite including dual vanities, makeup desk, gorgeous over sized SOAKER TUB & STAND ALONE SHOWER along with an impressive large walk-in closet. A stunning centralized Bonus room separating the Primary wing with the two additional bedrooms, convenient 2nd floor laundry with folding counter and a 5pc Main Bath. Located in the popular community of Seton, you have many options for things to do. Movies, shopping, restaurants, South Health Campus, YMCA...this list goes on, all within a short walk away. Save $$$ Thousands: This home is eligible for the CMHC Pro Echo insurance rebate. Help your clients save money. CMHC Eco Plus offers a premium refund of 25% to borrowers who buy climate-friendly housing using CMHC-insured financing. Click on the icon below to find out how much you can save! This home will be sure to impress!
Inclusions: Dishwasher,Gas Range,Microwave,Range Hood,Refrigerator,Tankless Water Heater
 1
1


