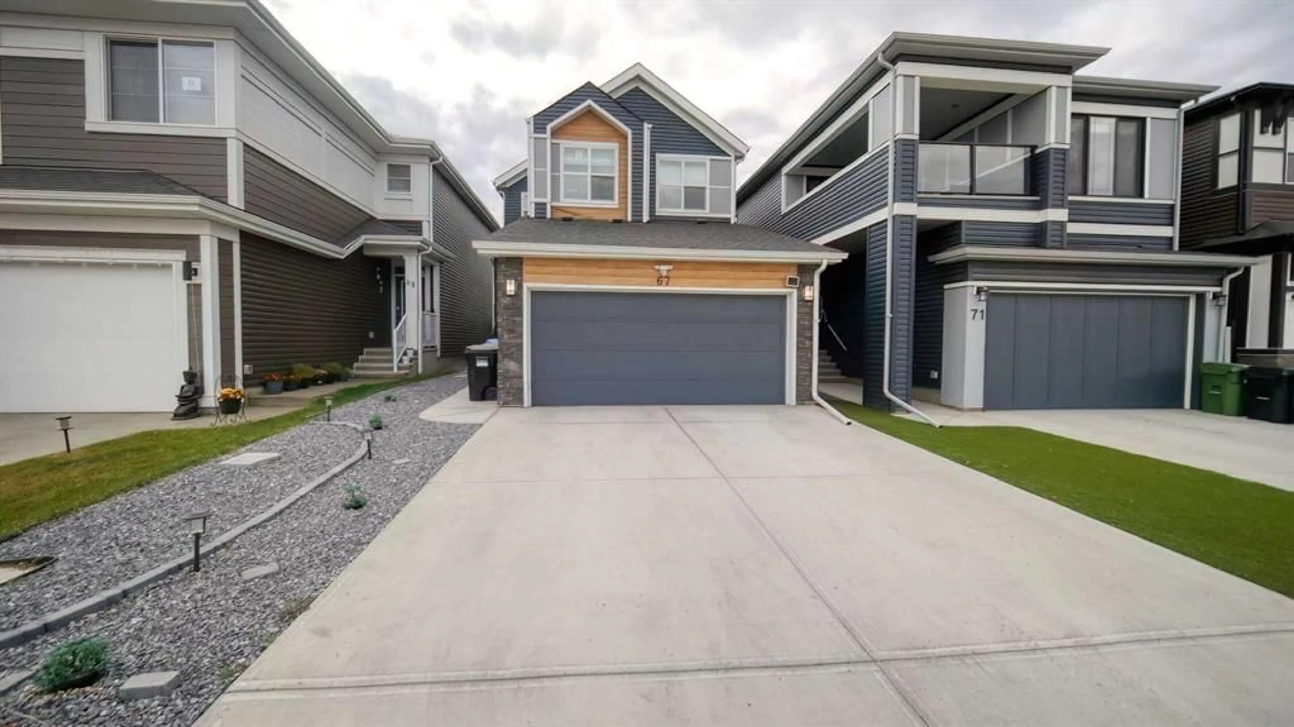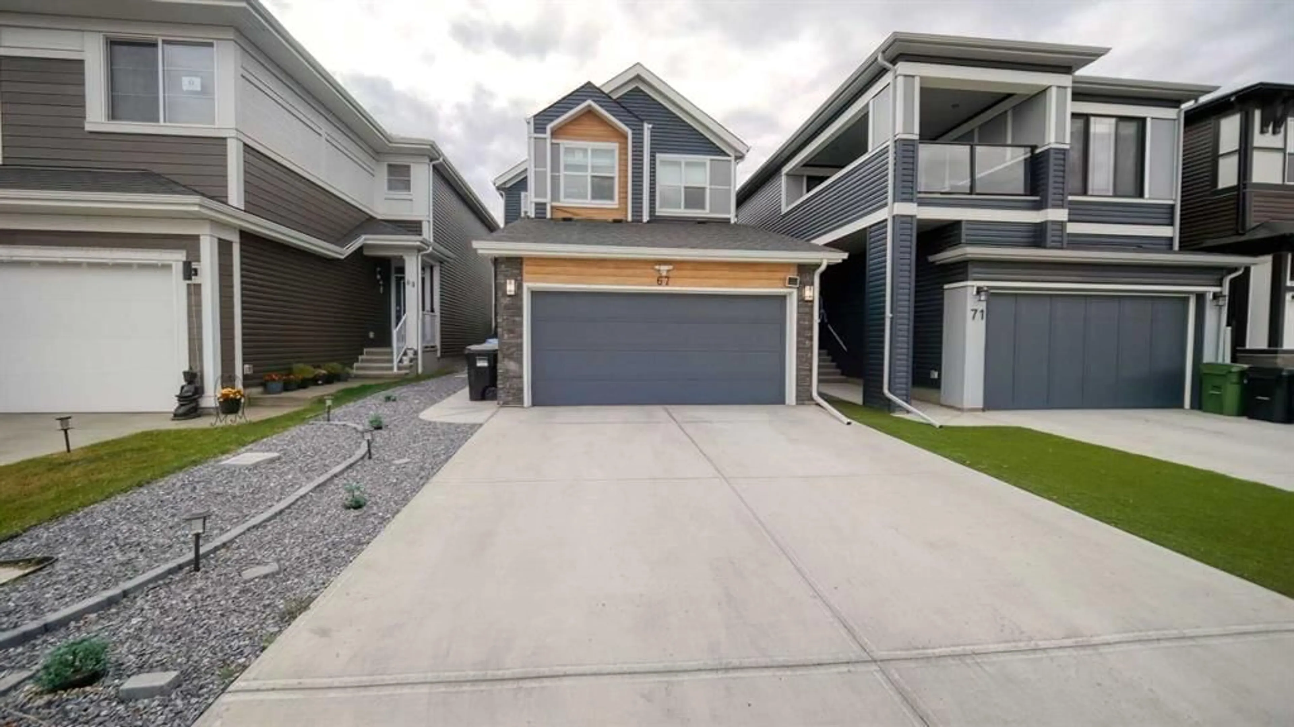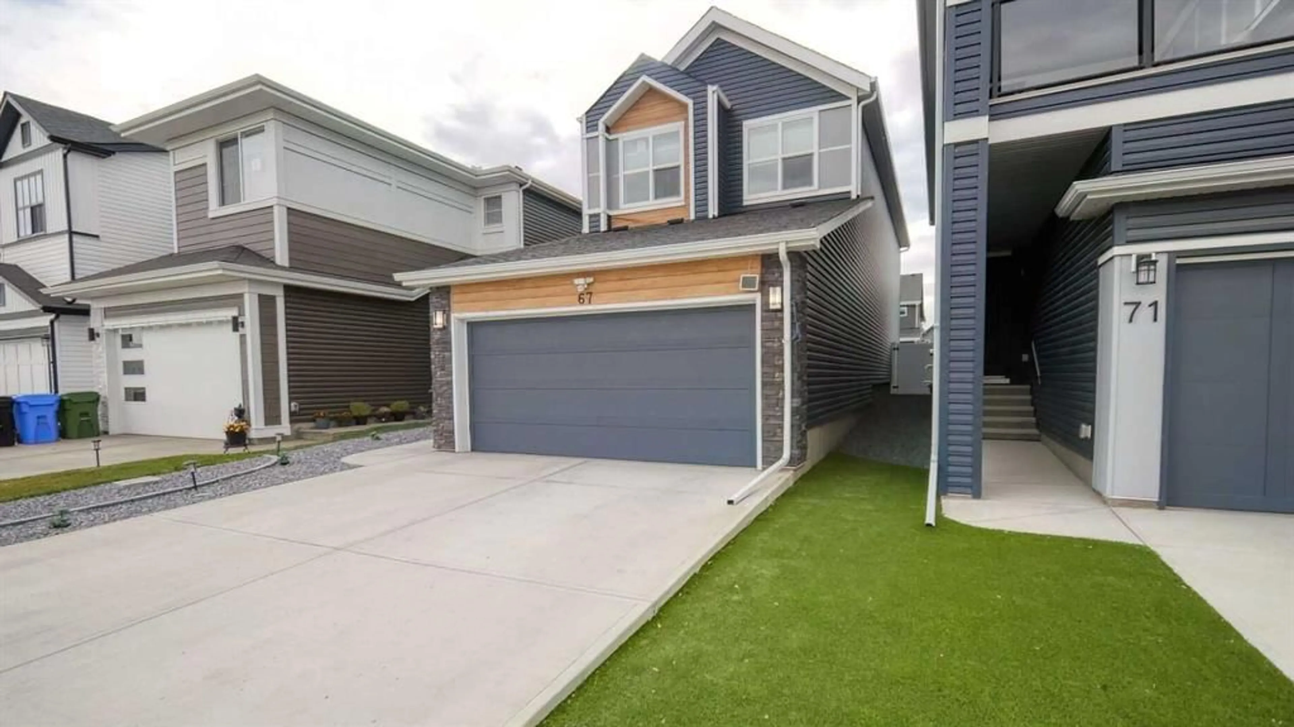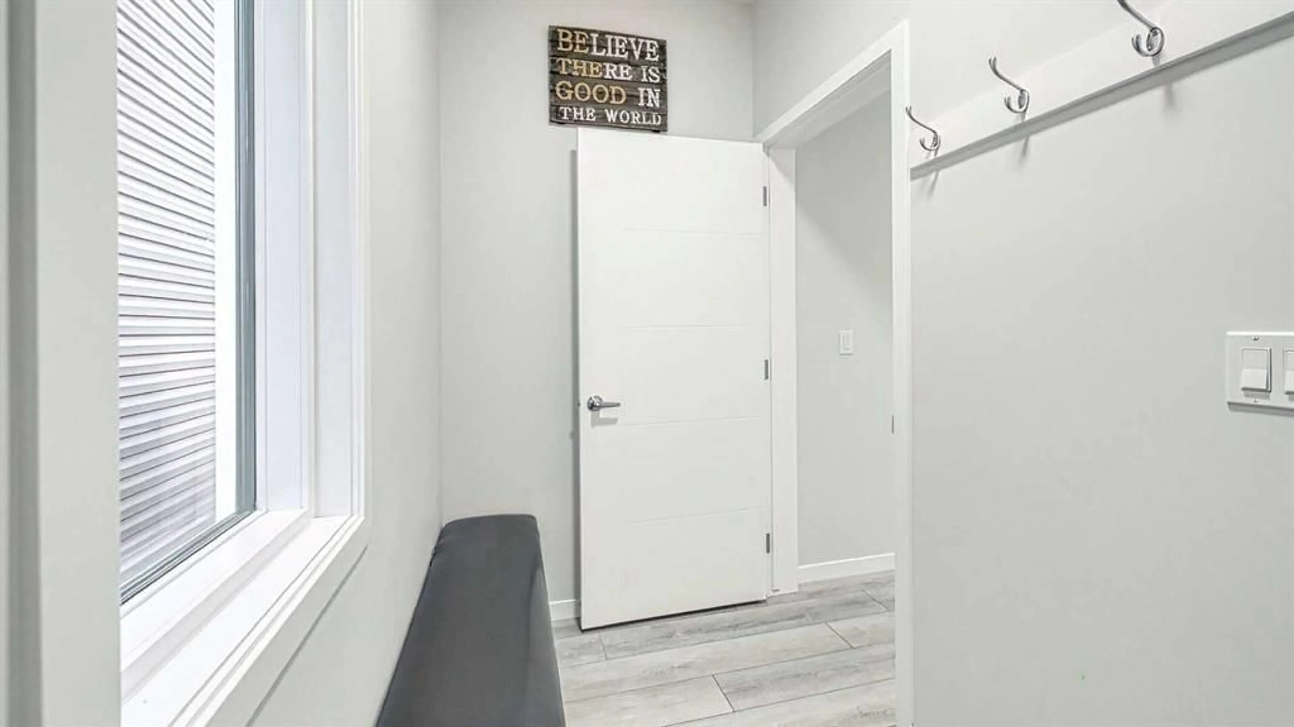67 Setonstone Row, Calgary, Alberta T3M 3S1
Contact us about this property
Highlights
Estimated valueThis is the price Wahi expects this property to sell for.
The calculation is powered by our Instant Home Value Estimate, which uses current market and property price trends to estimate your home’s value with a 90% accuracy rate.Not available
Price/Sqft$409/sqft
Monthly cost
Open Calculator
Description
- ATTENTION INVESTORS – LEGAL SUITE WITH 2 BEDS-FULL BATH Exquisite Residence with Legal Suite & Premium Finishes - Seller Motivated Price reduced for a quick sale - Discover sophistication in this almost brand new home, beautifully appointed with full landscaping that ensures a hassle-free property experience. Offering over 3,000 sq. ft. of meticulously designed living space, this residence features a fully legal basement suite, perfect for extended family or a lucrative rental opportunity. Boasting 6 spacious bedrooms plus a versatile Bonus Room that can serve as an additional bedroom or office, and 4.5 well-appointed bathrooms, this home effortlessly blends luxury, comfort, and functionality. The main floor impresses with soaring 10-foot ceilings, elegant vinyl flooring, and a cozy fireplace anchoring the open-concept layout. At its heart, the kitchen is a chef’s dream, featuring quartz countertops, premium stainless steel appliances, a generously sized pantry, and a gas stove — ideal for daily living and entertaining alike. A bedroom at the foye includes a private 4-piece bathroom and separate entrance, perfect for a home office, guest suite, or potential rental space. Upstairs, you’ll find three spacious bedrooms alongside a flexible bonus room, ideal for a home office or retreat. The primary suite shines with a 5-piece ensuite bathroom that includes double sinks and double closets. Another full 5-piece bathroom with quartz countertops and double sinks serves the upper level. The fully developed legal basement suite stands out with 9-foot ceilings, two bedrooms, a full 4-piece bath, stainless steel appliances, spot lighting, and durable vinyl flooring — a thoughtfully designed space combining comfort and high rental income potential. Additional premium upgrades include: Triple-pane windows throughout for enhanced comfort and energy efficiency A $4,000+ water softener system Two furnaces and two HVAC systems for optimal climate control Tankless water heater for the main floor and a 50-gallon water tank for the suite Front-attached garage with custom shelving and a 240V EV charger connection for electric vehicles Every detail has been expertly curated, blending timeless finishes with modern amenities to create a home that truly exceeds expectations. This isn’t just a property — it’s a lifestyle opportunity.
Property Details
Interior
Features
Main Floor
Living Room
11`8" x 13`0"Dining Room
11`2" x 13`0"Kitchen
18`5" x 10`11"Bedroom
8`8" x 13`0"Exterior
Features
Parking
Garage spaces 2
Garage type -
Other parking spaces 2
Total parking spaces 4
Property History
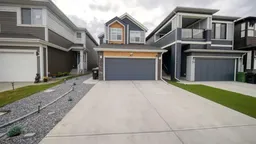 50
50
