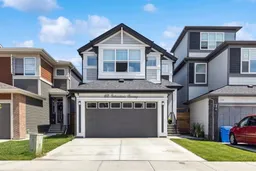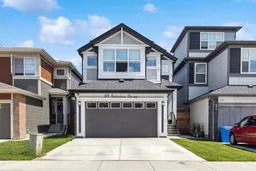This beautifully designed Jayman built home offers the perfect blend of high-end finishes, thoughtful custom upgrades, and energy efficient features, all located in the vibrant and amenity-rich community of Seton. Inside, the home offers a bright and airy open concept layout enhanced by floor to ceiling windows, luxury vinyl plank flooring throughout, and quartz countertops that combine elegance with everyday durability. The chef-inspired kitchen showcases high end appliances, a custom designed hood fan, and a spacious walk-in butler’s pantry, offering both function and flair. The main living area is anchored by a sleek fireplace with custom mantle, thoughtfully designed as a double-sided feature shared with a cozy den or home office, bringing warmth and ambiance to both spaces. A half bath is conveniently tucked away on the main level.
Upstairs, enjoy three spacious bedrooms, a full bathroom, and a bonus room ideal for relaxing or entertaining. The showstopper, however, is the incredible primary bedroom -A true luxury retreat. This expansive space features a seating area and an ultra upgraded 5-piece ensuite with dual vanities, a deep soaker tub framed in designer tile, a large tiled shower, and a TV for next level relaxation. Inside the ensuite, you’ll also find his and hers walk-in closets, a dedicated makeup vanity, and a separate toilet area, combining both indulgence and everyday practicality in one stunning space.
The basement is framed and ready for future development, with a bathroom already roughed in. Outside, the landscaped yard offers year-round enjoyment with a composite deck, permanent Govee exterior lighting, a powered gazebo, and a storage shed. The attached garage is heated and includes built-in ceiling storage and cabinets for optimal organization. This home offers convenient access to the South Health Campus, YMCA, schools, restaurants, shopping, and everyday services. New HOA facility is open and designed to elevate your lifestyle with amenities such as a skating rink, splash pad, tennis and basketball courts, fire pits, a café, and bookable indoor spaces for events like birthdays or private gatherings. From solar panels(6) and hot water on demand to luxury finishes throughout, this home delivers unmatched value in a prime location- truly a must see!
Inclusions: Dishwasher,Microwave,Range Hood,Refrigerator,Stove(s),Tankless Water Heater,Washer/Dryer,Window Coverings
 48
48



