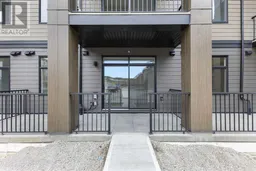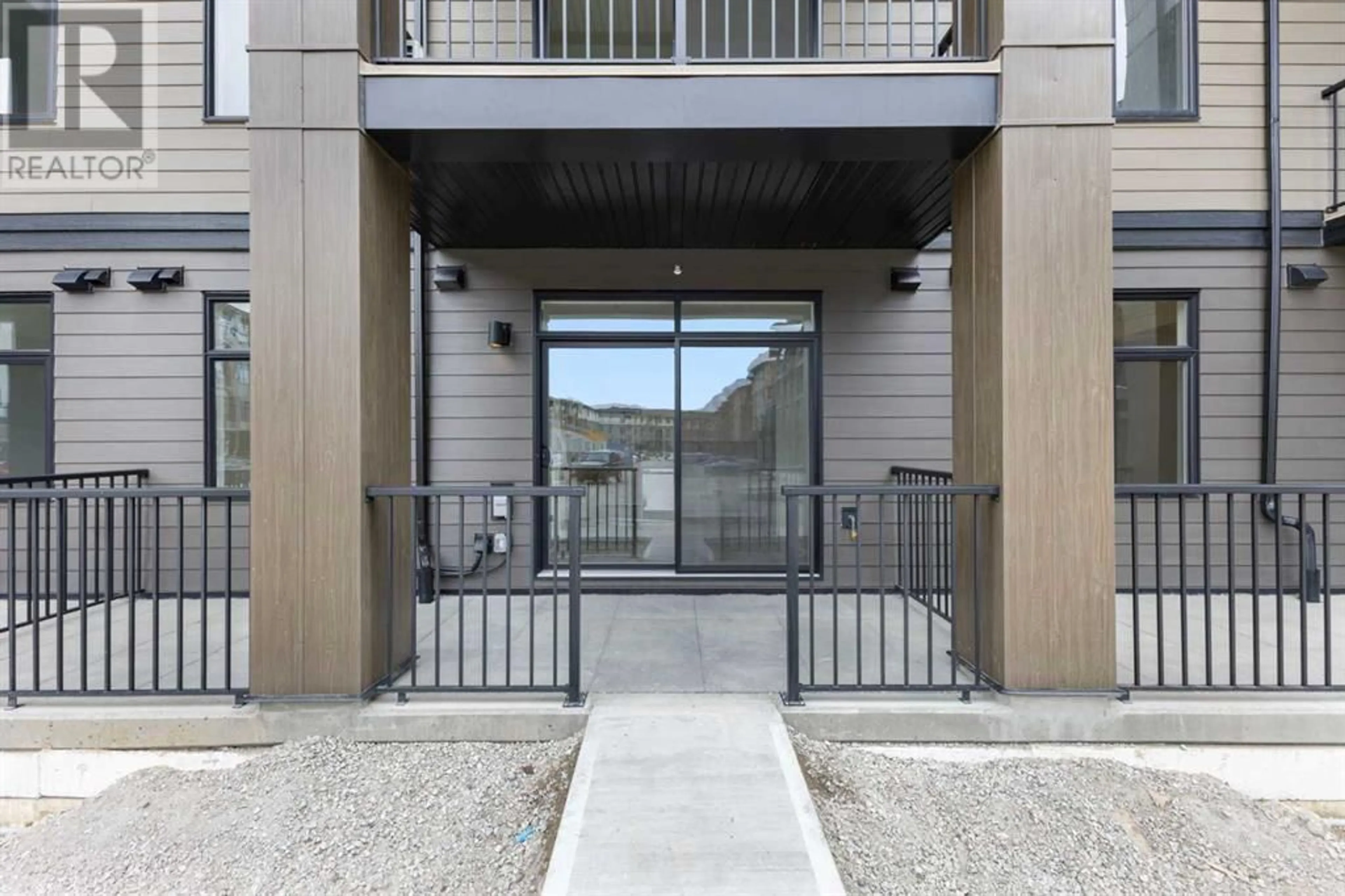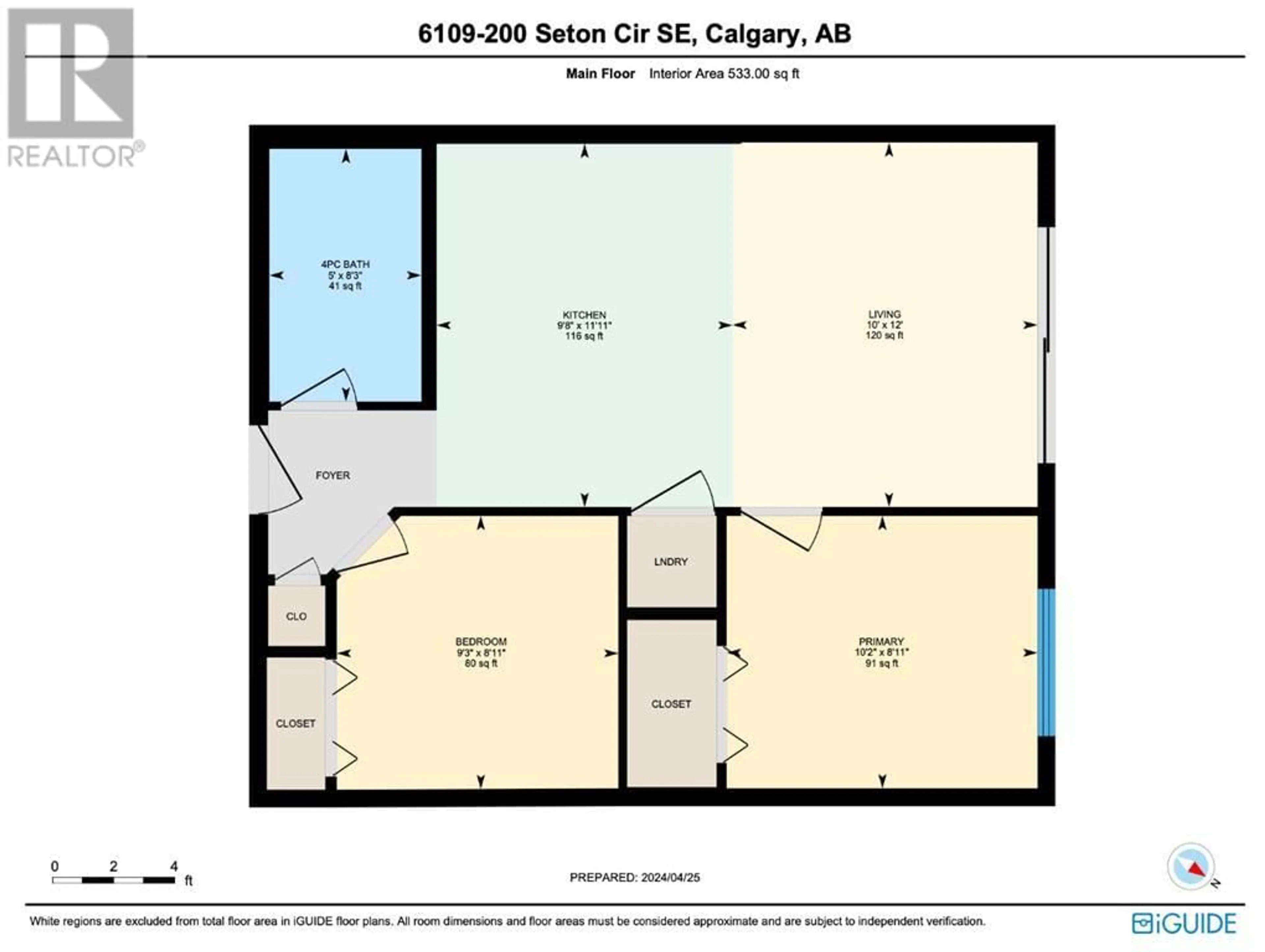6109 200 Seton Circle SE, Calgary, Alberta T3M3P7
Contact us about this property
Highlights
Estimated ValueThis is the price Wahi expects this property to sell for.
The calculation is powered by our Instant Home Value Estimate, which uses current market and property price trends to estimate your home’s value with a 90% accuracy rate.Not available
Price/Sqft$609/sqft
Days On Market25 days
Est. Mortgage$1,396/mth
Maintenance fees$220/mth
Tax Amount ()-
Description
Embrace a lifestyle of modern comfort in this brand-new two-bedroom apartment nestled in Seton. Perfect for first-time homebuyers, downsizers, or investors, this residence offers a blend of convenience and luxury. Step into a world of contemporary living with sleek finishes and upgrades, including air conditioning for year-round comfort.Discover the convenience of nearby amenities such as shopping centers, theaters, restaurants, and parks, all just a stone's throw away. Step out onto the spacious walk-out patio, providing seamless access to the adjacent dog park, perfect for your furry companions. Rest assured knowing your vehicle is secure in the parkade. Embrace the ultimate in outdoor entertaining with a spacious balcony equipped with a gas provision, perfect for hosting BBQ nights with friends and family. As a resident, you'll enjoy access to the Seton community HOA, currently crafting a state-of-the-art 14,000 square feet facility with multiuse rooms, a splash park, and playgrounds. With Deerfoot Highway just moments away, commuting to the city is a breeze.Partnering with Logel Homes, Calgary's renowned Multi-Family Builder of the Year, ensures excellence in craftsmanship and design. With top ratings in Google reviews, Logel Homes is dedicated to elevating new home construction to unprecedented heights.Don't miss out on this exceptional opportunity, competitively priced for a quick sale. Elevate your lifestyle with this stunning unit in Seton today! (id:39198)
Upcoming Open House
Property Details
Interior
Features
Main level Floor
Living room
10.00 ft x 12.00 ftOther
Kitchen
9.67 ft x 11.92 ft4pc Bathroom
5.00 ft x 8.25 ftExterior
Parking
Garage spaces 1
Garage type -
Other parking spaces 0
Total parking spaces 1
Condo Details
Inclusions
Property History
 13
13



