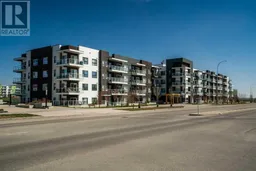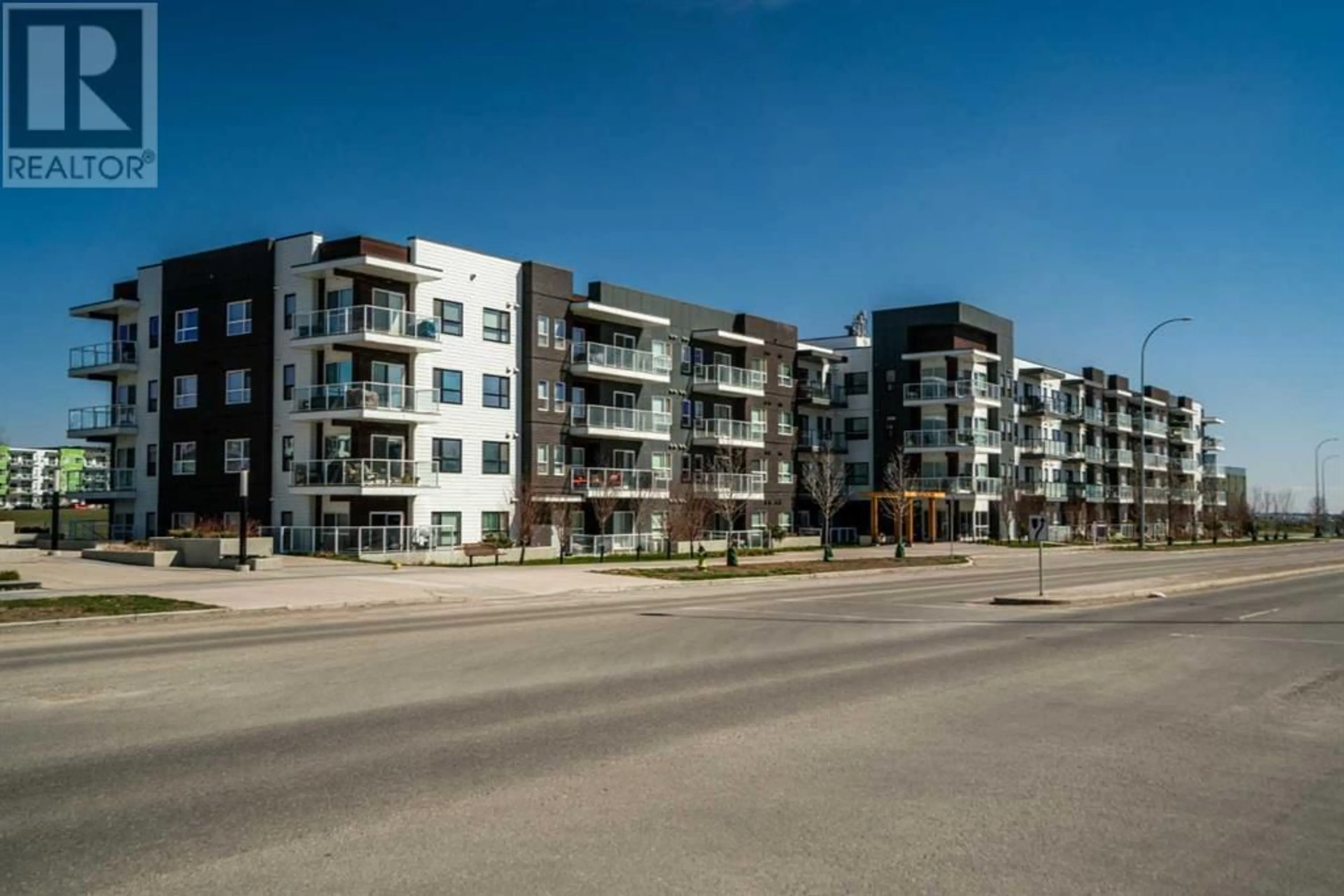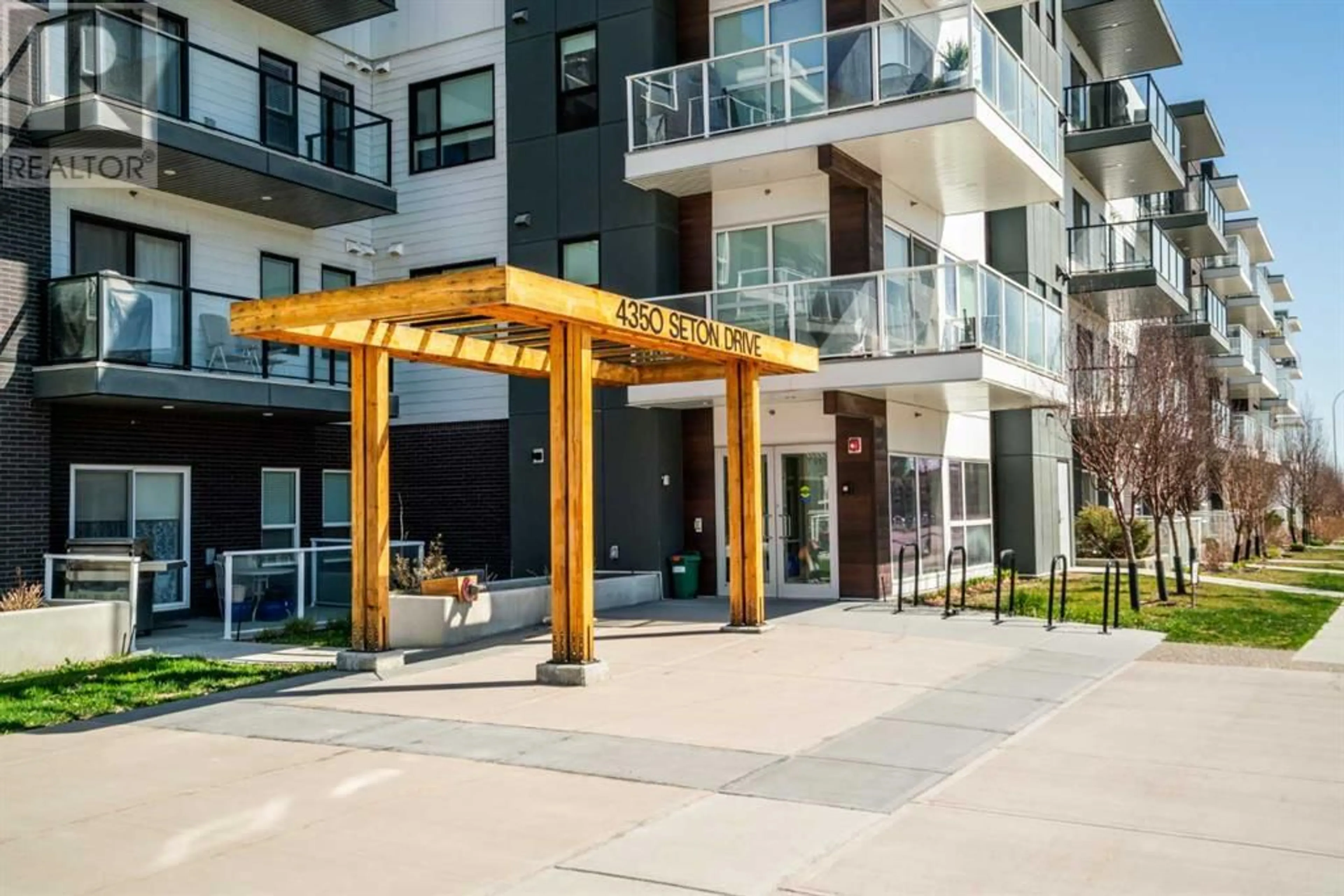421 4350 Seton Drive SE, Calgary, Alberta T3M3B1
Contact us about this property
Highlights
Estimated ValueThis is the price Wahi expects this property to sell for.
The calculation is powered by our Instant Home Value Estimate, which uses current market and property price trends to estimate your home’s value with a 90% accuracy rate.Not available
Price/Sqft$514/sqft
Days On Market24 days
Est. Mortgage$1,413/mth
Maintenance fees$305/mth
Tax Amount ()-
Description
This well-appointed and well maintained 2-bedroom, 1-bathroom unit is located in the thriving, award-winning community of Seton. The unit is located in Seton Park Place II, a 3-building complex. Situated on the top floor, on the south side of the building, there is lots of natural sunlight and a view of the tree-lined Boulevard and mountains. The well-designed unit utilizes the space very efficiently and features a contemporary open living area with 9', knock down finished ceilings, lots of cabinets, stainless appliances, Quartz counters, contemporary lighting and large windows for maximum natural light, laminate flooring in the living area and bedrooms, ceramic tile in the bathroom and laundry room. Silgranit sink and tile backsplash. Take the elevator to the parking level where you will find the Titled parking stall and the storage locker in the enclosed storage room. There is also a bicycle storage room. Slip out the back entrance of the building and you will find a walkway and large city park. Seton with its urban district, is an integrated community that includes the South Calgary Medical Centre, a large retail and service area that includes 2 grocery stores, a theatre, restaurants, and a hotel. There is also a commercial area and an emergency services Centre. The community has a full range of residential dwellings and has lots of green spaces, walking/bike paths and a dog park. There is easy access to both Stoney and Deerfoot Trails. Your new home is within walking distance of the world's largest YMCA, the public library and a new public high school. and the future LRT Greenline! If you want the best of living in Calgary's new downtown with the best of suburban living, this is worth your consideration. (id:39198)
Property Details
Interior
Features
Main level Floor
Living room
12.42 ft x 10.67 ft4pc Bathroom
9.25 ft x 5.00 ftEat in kitchen
12.42 ft x 12.17 ftBedroom
9.25 ft x 8.50 ftExterior
Parking
Garage spaces 1
Garage type Underground
Other parking spaces 0
Total parking spaces 1
Condo Details
Inclusions
Property History
 27
27



