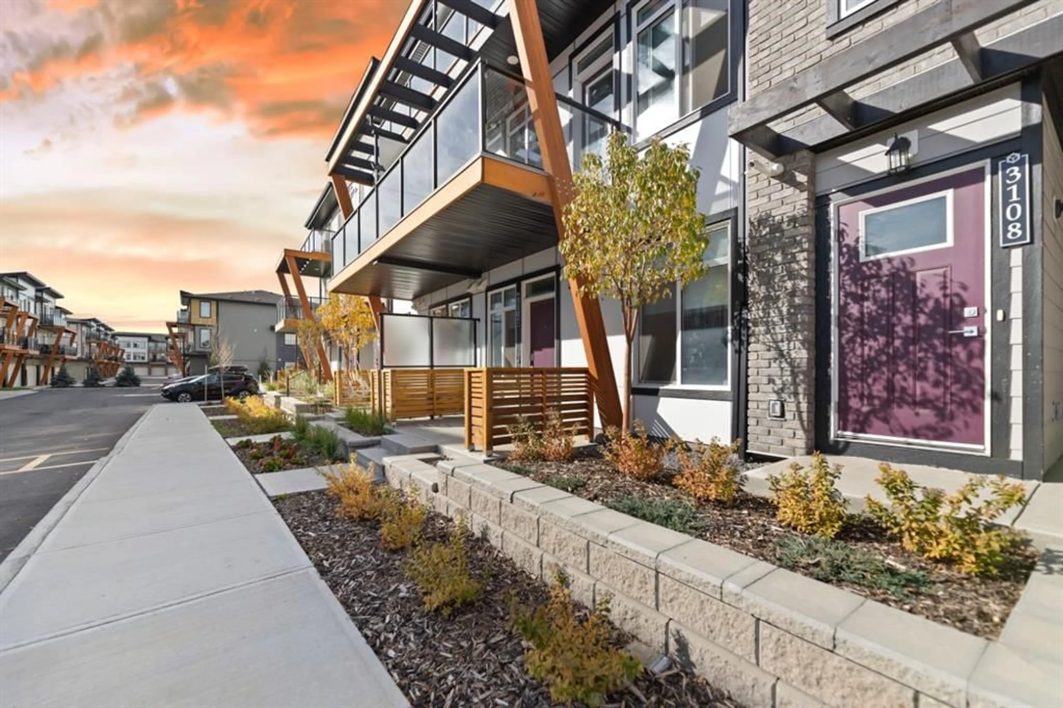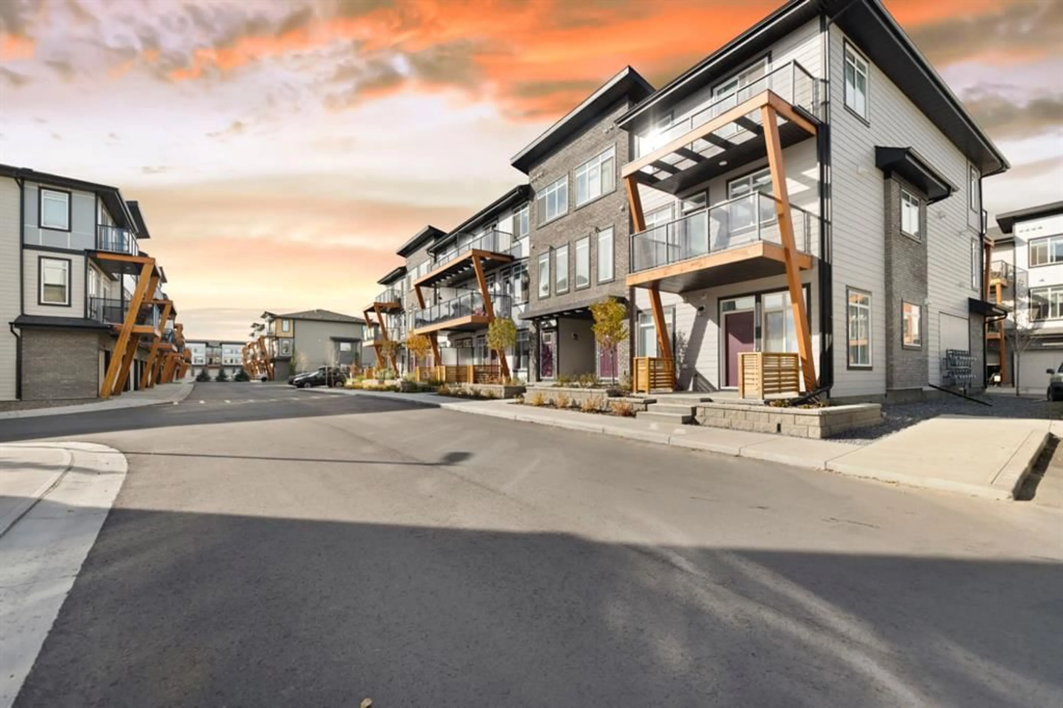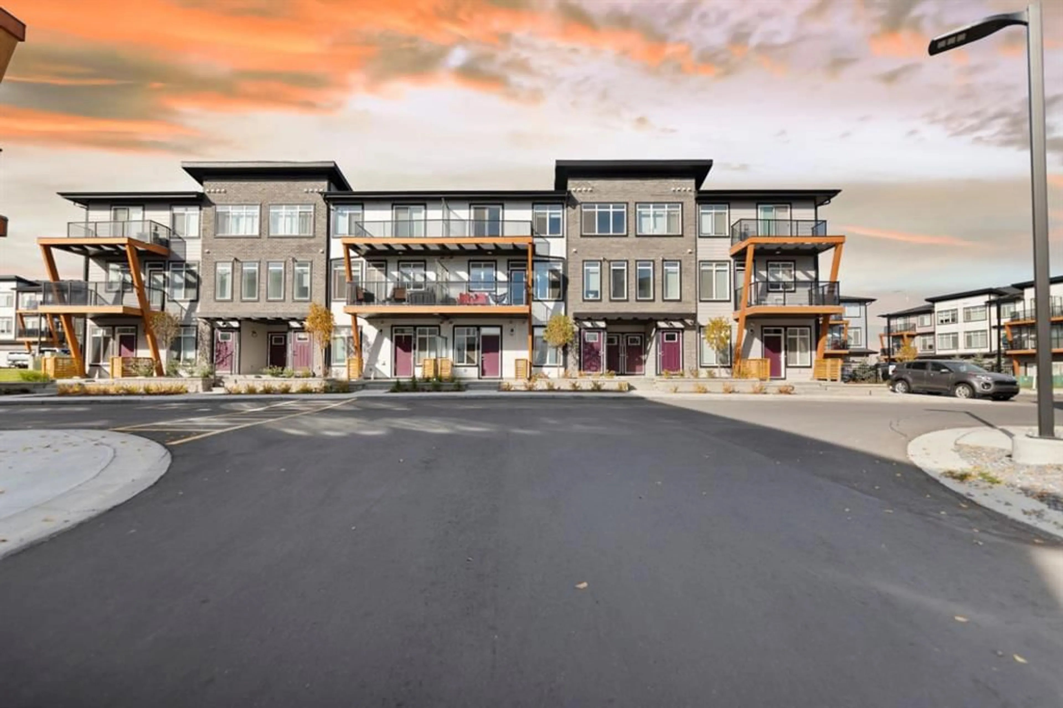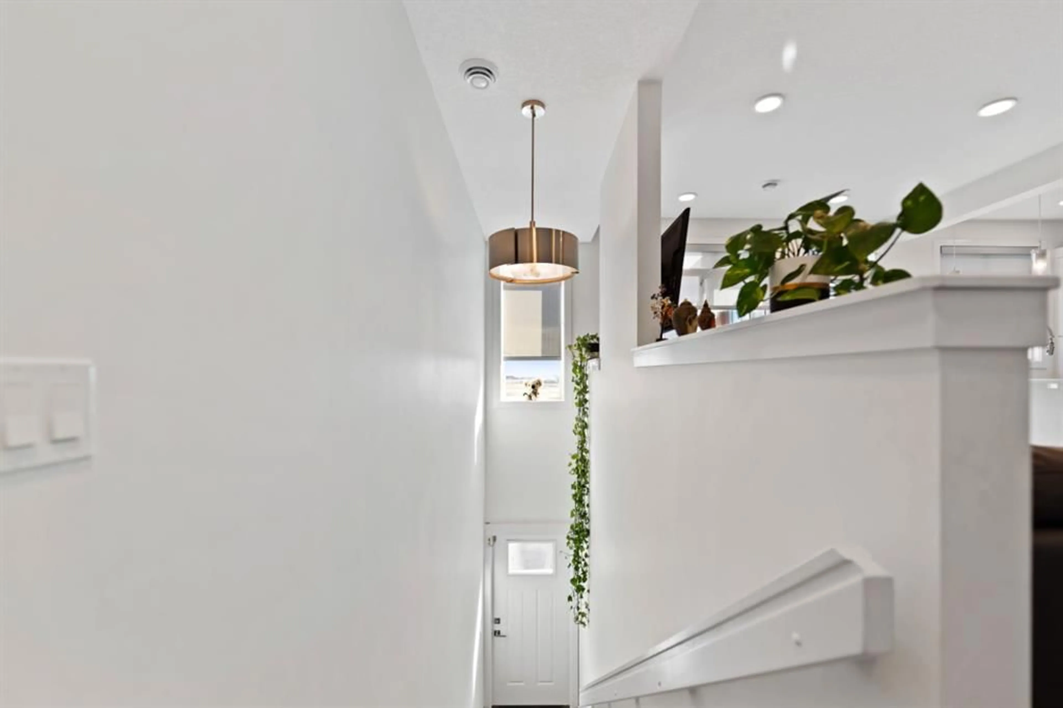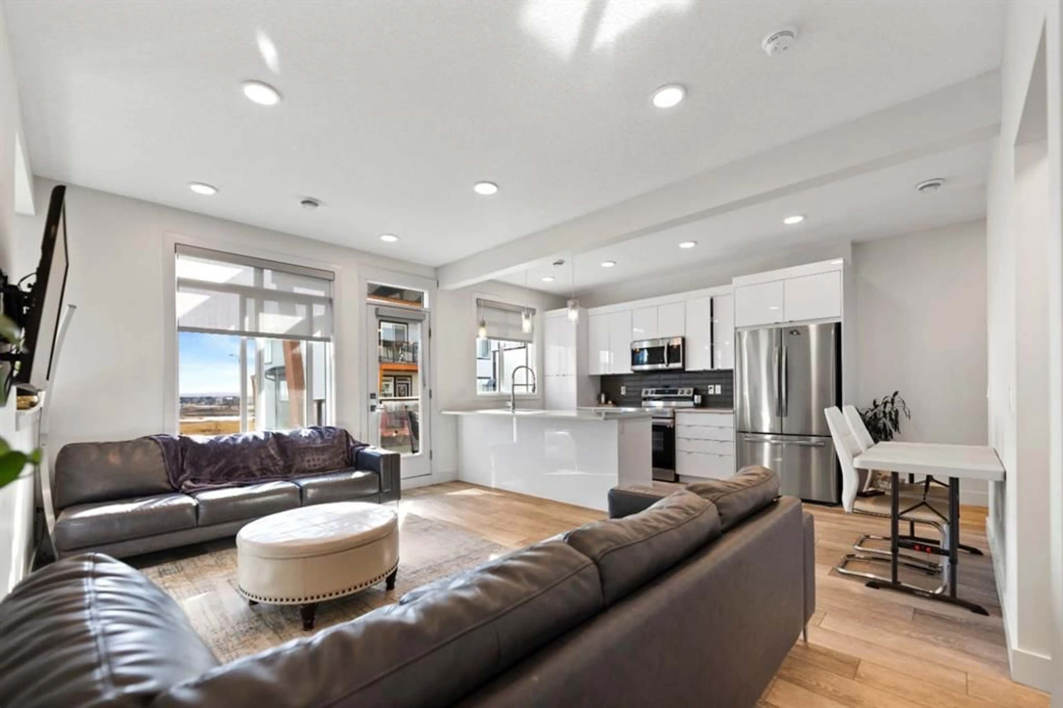410 Seton Pass #3108, Calgary, Alberta T3M0M2
Contact us about this property
Highlights
Estimated valueThis is the price Wahi expects this property to sell for.
The calculation is powered by our Instant Home Value Estimate, which uses current market and property price trends to estimate your home’s value with a 90% accuracy rate.Not available
Price/Sqft$403/sqft
Monthly cost
Open Calculator
Description
Welcome to your new home! This BRIGHT and airy townhouse is flooded with NATURAL LIGHT, offering an ideal blend of modern living and convenience. The OPEN-CONCEPT main living area is perfect for entertaining, with a spacious kitchen that boasts QUARTZ COUNTERTOPS, designer fixtures, and STAINLESS STEEL APPLIANCES, all seamlessly overlooking the living and dining areas. Upstairs, you'll find three well-appointed bedrooms, including a master suite with a full en suite and walk-in closet. The second and third bedrooms share a beautifully designed main bathroom. The home is finished in the elegant New Nordic designer interior, featuring marble-style quartz countertops, laminate flooring in the living areas. Additionally, this gem includes a SINGLE ATTACHED GARAGE for your convenience. Located just steps away from South Health Campus, shopping, theatres, restaurants, parks, and pathways. The world's largest YMCA, equipped with a surf simulator, NHL-sized ice rink, climbing wall, and more, is also nearby. Welcome home to comfort, convenience, and modern living.
Property Details
Interior
Features
Main Floor
Living Room
16`0" x 14`2"Kitchen
16`1" x 8`4"2pc Bathroom
4`11" x 4`11"Balcony
12`7" x 6`7"Exterior
Parking
Garage spaces 2
Garage type -
Other parking spaces 0
Total parking spaces 2
Property History
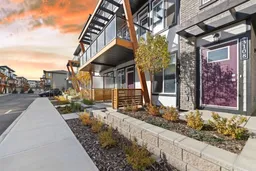 29
29
