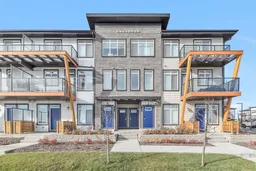Welcome to this beautifully maintained three bedroom end-unit townhome with a double attached garage, located in the highly sought-after community of Seton! Bright, airy, and lovingly cared for by its original owner, this home is sure to impress even the most discerning buyers. The main floor offers a functional open-concept layout, featuring a spacious living room, dining area, and a stylish two-toned kitchen complete with stainless steel appliances, a large pantry, and a flat-top breakfast bar, perfect for everyday living and entertaining. Durable luxury vinyl plank flooring runs throughout the main level, which also includes a discreetly located 2-piece powder room for added convenience. Upstairs, you’ll find three generously sized bedrooms, including a well-appointed primary suite with a full ensuite and a beautifully tiled shower. A second 4-piece bathroom and a convenient upper-floor laundry area complete the upper level. Enjoy not one, but two private outdoor living spaces, ideal for morning coffee or evening relaxation. The double attached garage offers secure parking and additional storage. Located in a prime spot within the community, this home is just steps from a wide array of amenities, including shops, services, schools, sports fields, a dog park, skate park, pump track, and multiple playgrounds. It’s also only minutes from the future HOA/community center, which will feature a splash park, skating rink, tennis courts, and gardens. The vibrant Seton Urban District is close by, offering access to the South Calgary Health Campus, Seton YMCA, and Seton Library. With quick access to both Deerfoot Trail and Stoney Trail, commuting in or out of the city is a breeze. Don’t miss this exceptional opportunity, book your private showing today!
Inclusions: Dishwasher,Electric Stove,Microwave Hood Fan,Refrigerator,Washer/Dryer
 23
23


