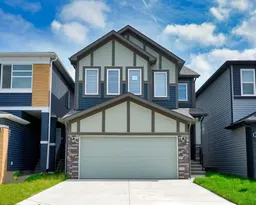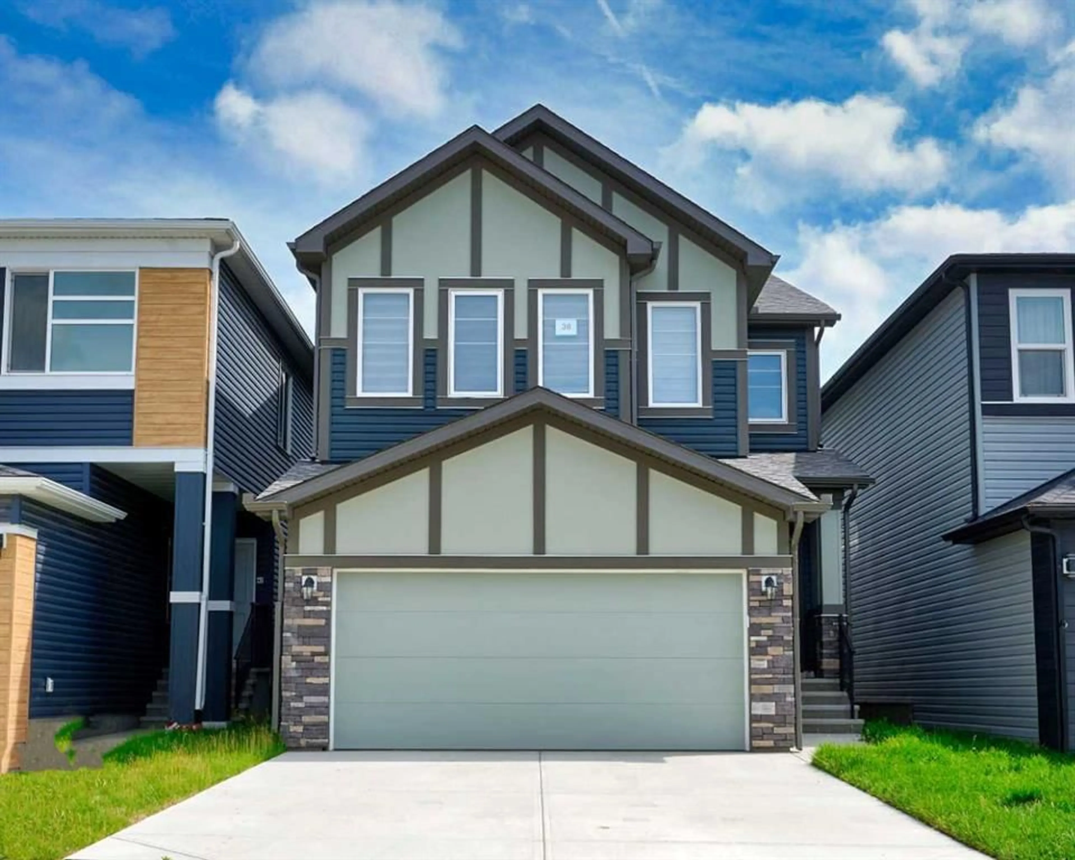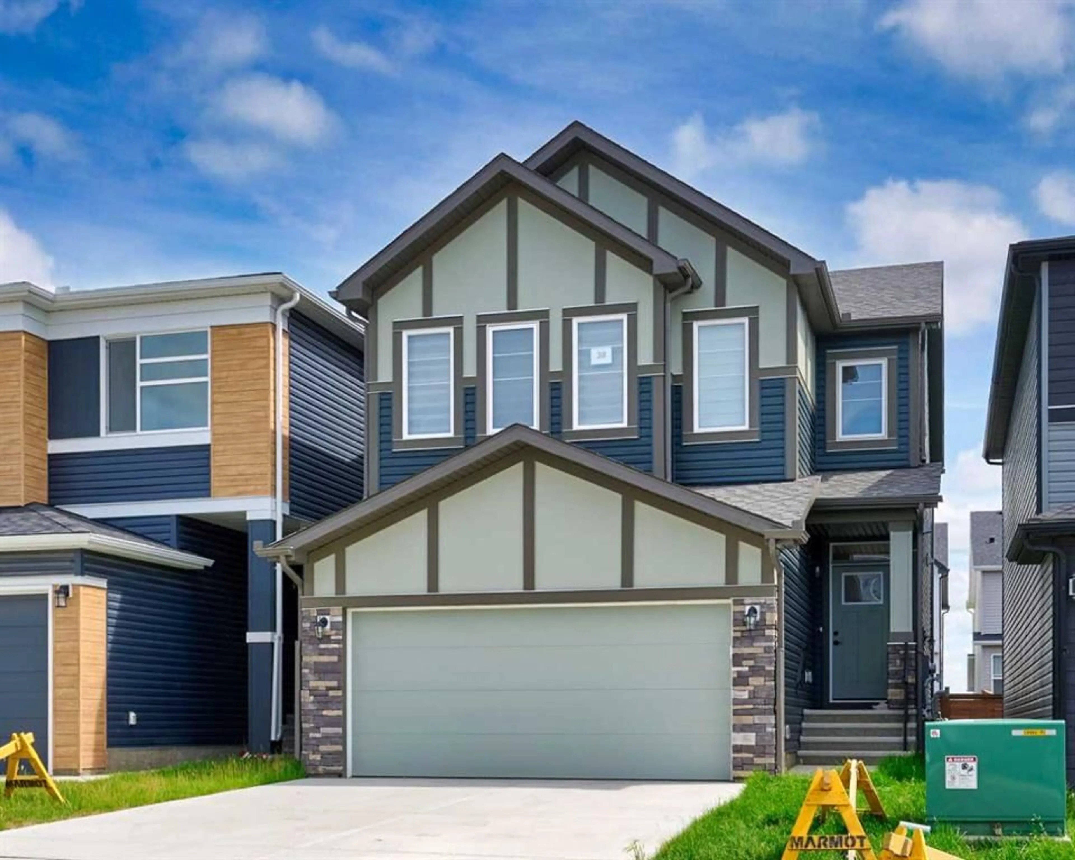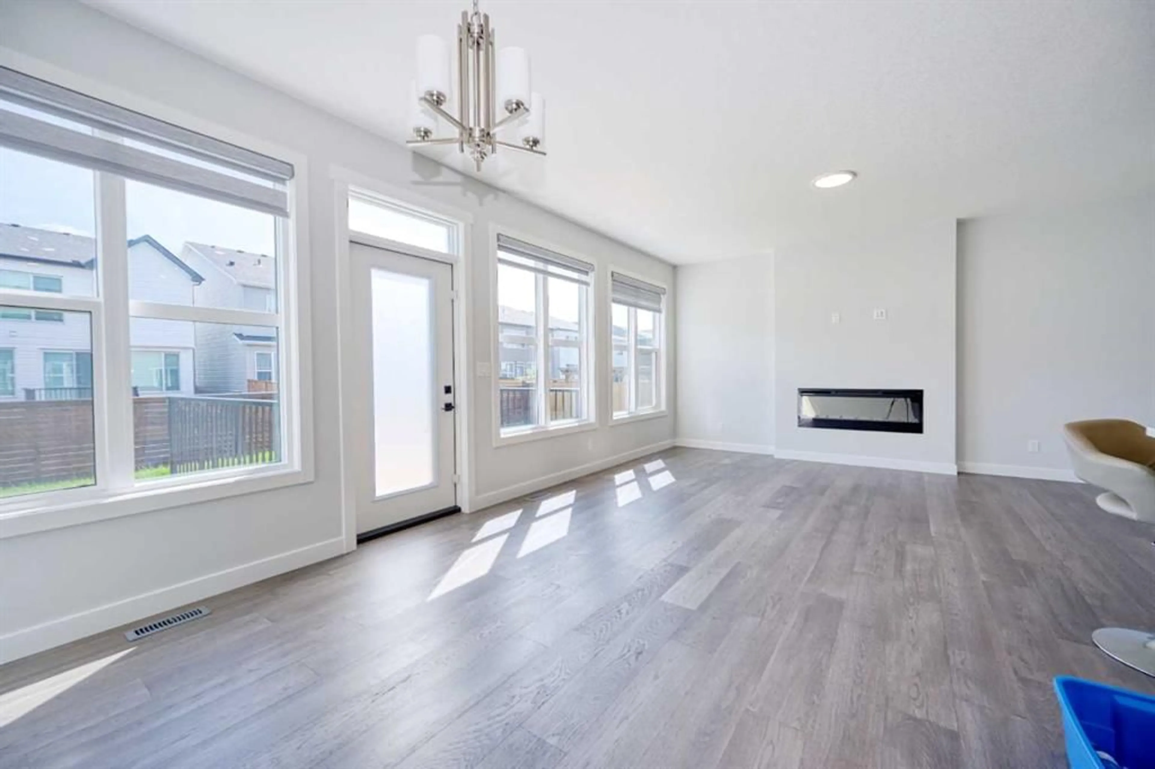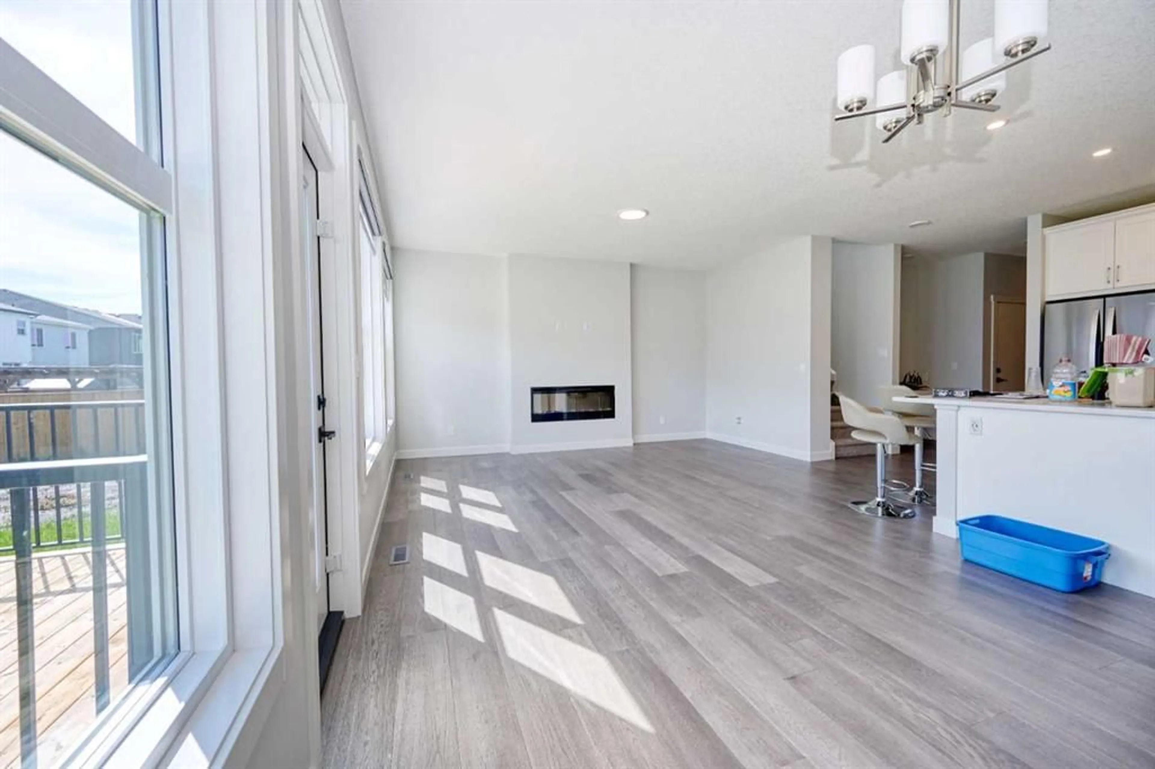38 Setonstone Green, Calgary, Alberta T3M 3R2
Contact us about this property
Highlights
Estimated valueThis is the price Wahi expects this property to sell for.
The calculation is powered by our Instant Home Value Estimate, which uses current market and property price trends to estimate your home’s value with a 90% accuracy rate.Not available
Price/Sqft$366/sqft
Monthly cost
Open Calculator
Description
LOCATION, LOCATION!! THIS TRICO BUILT OXFORD MODEL HAS A 2 BEDROOM LEGAL SUITE. MAIN HOUSE FEATURES NUMEROUS UPGRADES AND GREAT SPECIFICATIONS. DOUBLE ATTACHED GARAGE. PLUS, you have landscaping, complete blinds package, rear deck, and some fencing. THIS IMPRESSIVE PROPERTY has an open concept floor plan and designer colors. THIS HOME FEATURES white cabinets, quartz countertops, sleek stainless steel appliances, and luxury vinyl plank flooring on the main floor. LOTS OF NATURAL LIGHTING make this bright and stylish home an ideal space for entertaining your guests. Upstairs you will find a large bonus room, Master bedroom with full 5-piece ensuite, 2 additional bedrooms, laundry and secondary bathroom. All spaces are bright, open and ready for your personal touches. The LEGAL 2 bedroom suite was completed by the builder and can generate income to help offset your mortgage payments. BOOK YOUR VIEWING TODAY!! Only a short walk to the high school, greenspace, community centre, Seton YMCA, and numerous other local amenities. MOVE-IN BEFORE CHRISTMAS AND CELEBRATE THE NEW YEAR IN YOUR IMPECCABLE NEW HOME.
Property Details
Interior
Features
Main Floor
Living Room
13`6" x 15`9"Kitchen
15`11" x 11`11"2pc Bathroom
4`11" x 5`3"Mud Room
11`6" x 5`9"Exterior
Features
Parking
Garage spaces 2
Garage type -
Other parking spaces 2
Total parking spaces 4
Property History
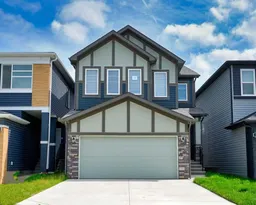 45
45