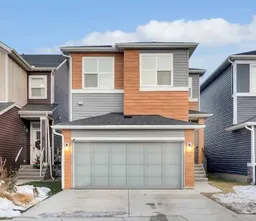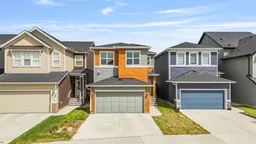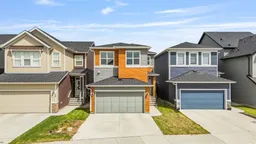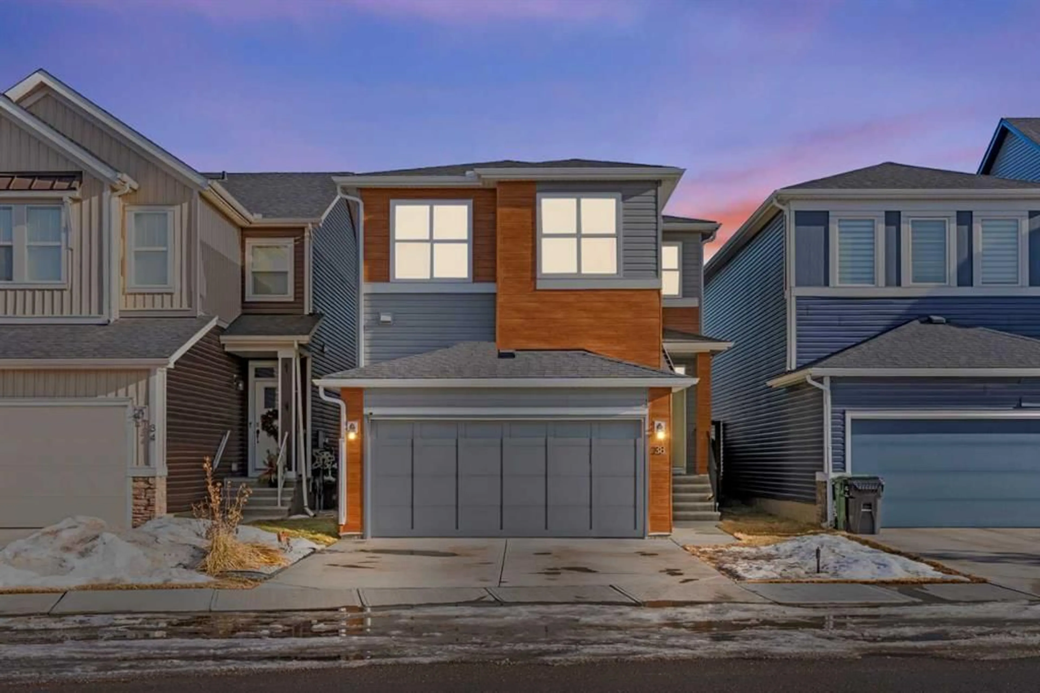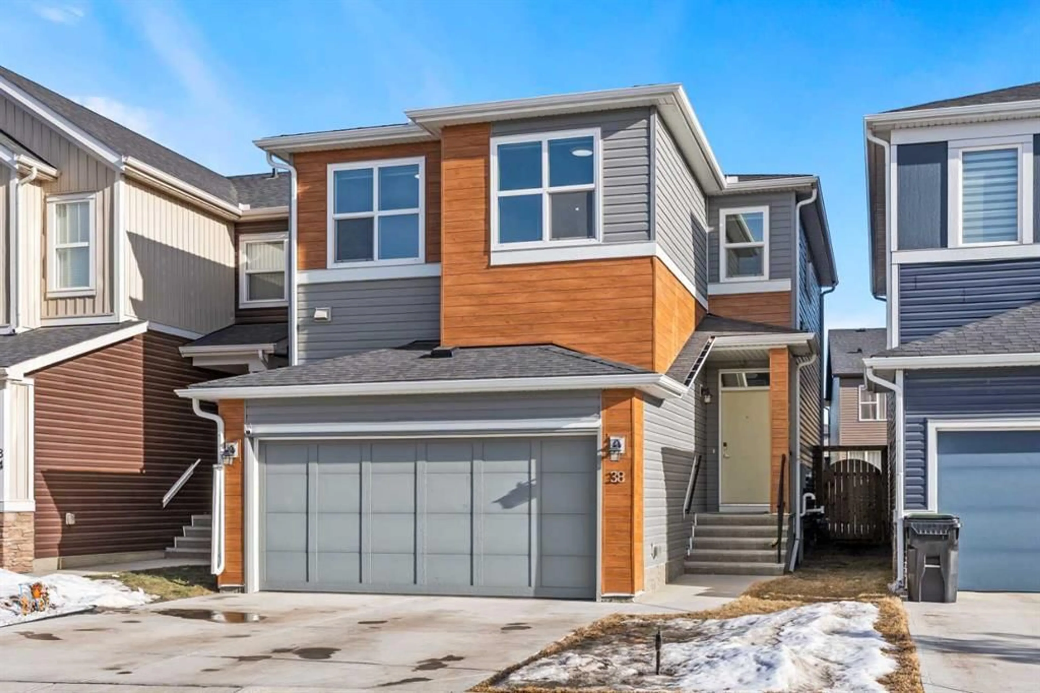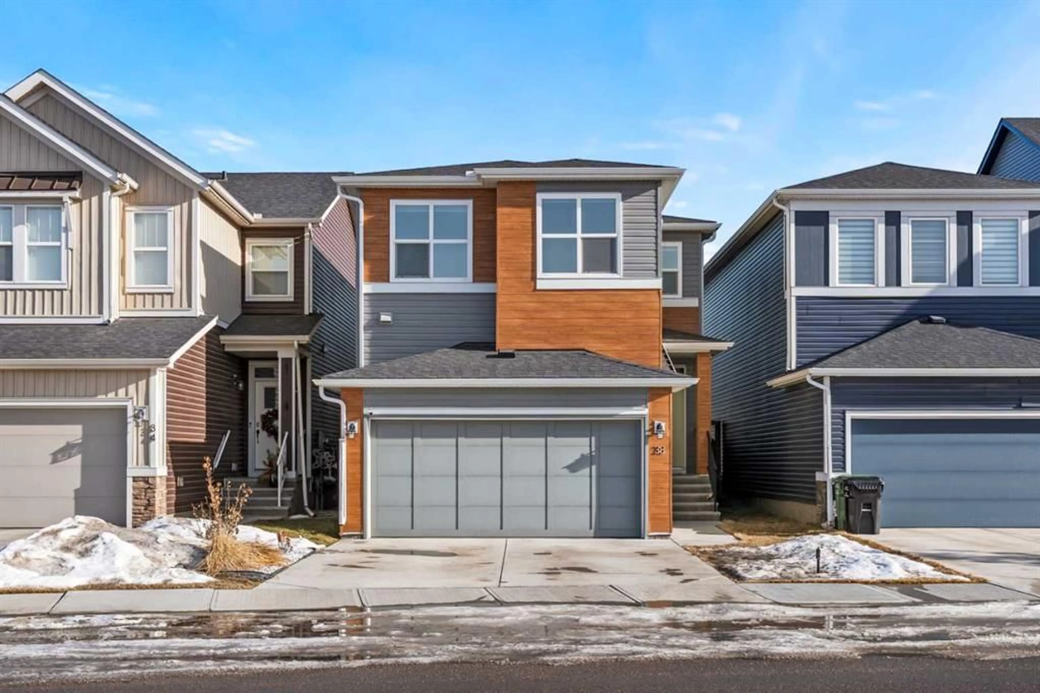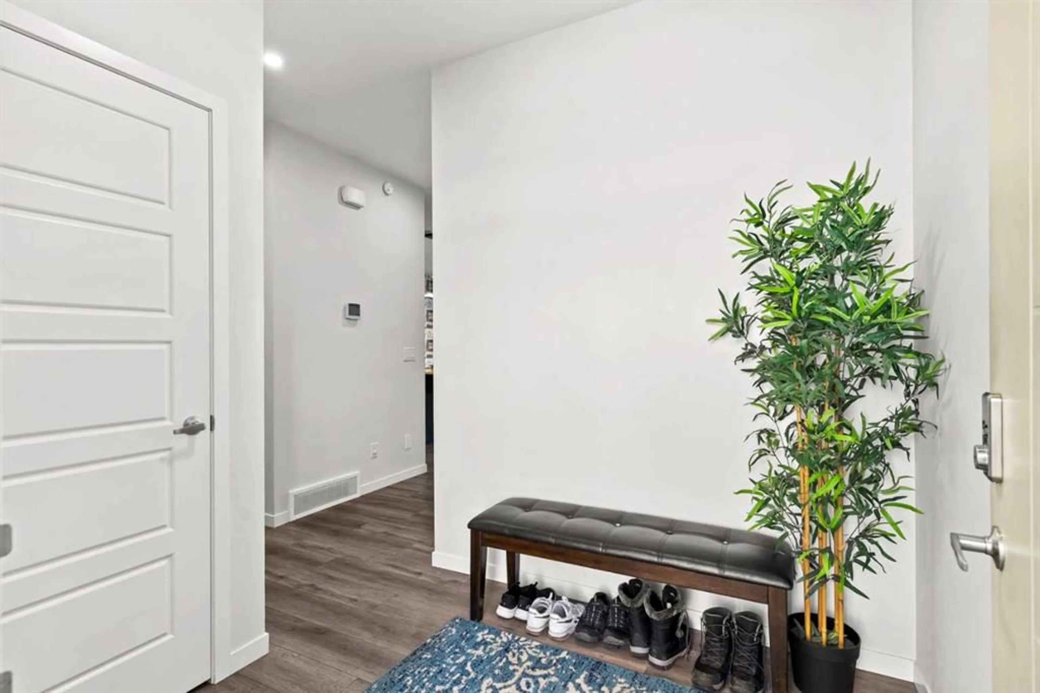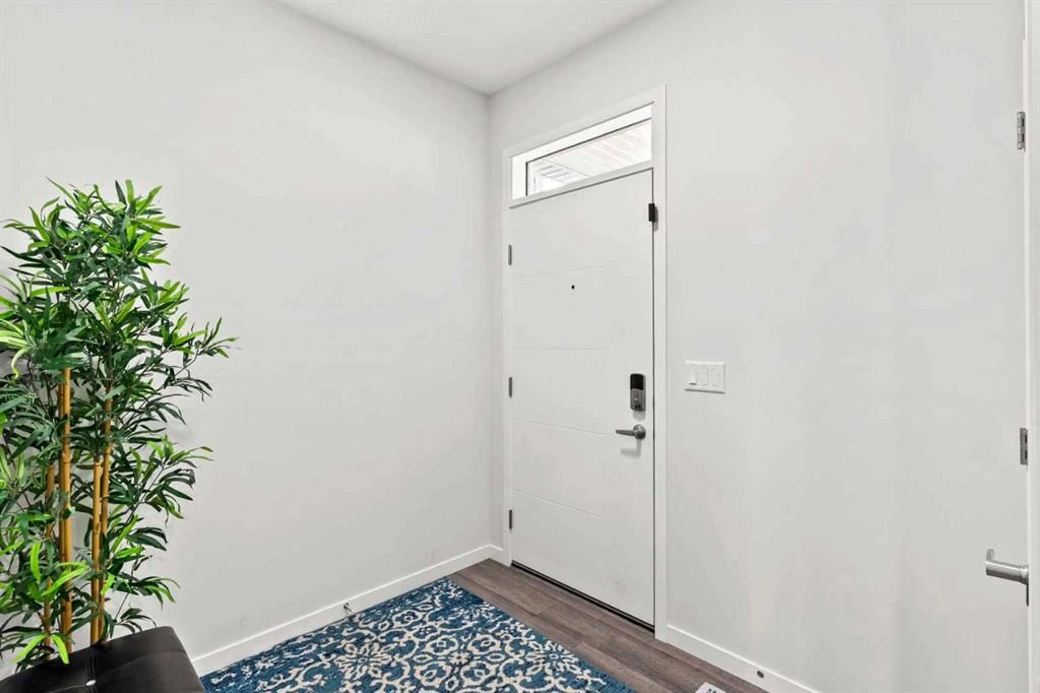38 Seton Parade, Calgary, Alberta T3M 3C6
Contact us about this property
Highlights
Estimated valueThis is the price Wahi expects this property to sell for.
The calculation is powered by our Instant Home Value Estimate, which uses current market and property price trends to estimate your home’s value with a 90% accuracy rate.Not available
Price/Sqft$348/sqft
Monthly cost
Open Calculator
Description
OPEN HOUSE - SATURDAY FEB 7 & SUNDAY FEB 8 @ 12PM - 2PM | Welcome to this METICULOUSLY MAINTAINED AND BEAUTIFULLY DESIGNED home in the highly desirable, and amenity rich community of SETON! This home offers exceptional space, showcasing a bright OPEN-CONCEPT layout with lots of NATURAL LIGHT all throughout. The kitchen is a standout space, complete with blue cabinetry, QUARTZ countertops, a GAS RANGE, STAINLESS STEEL APPLIANCES and a SPACIOUS ISLAND for additional seating. Upstairs, you will find three GENEROUSLY sized bedrooms, as well as a BONUS ROOM perfect for a family room, playroom, office or second living space. The primary bedroom features a generous WALK-IN CLOSET and a 5-PIECE ENSUITE with a DOUBLE VANITY, a TUB, and QUARTZ countertops. Two additional bedrooms, a designated laundry room area, as well as a 4-piece bathroom complete the second floor. A DOUBLE ATTACHED GARAGE ensures everyday practicality, as well as a FULLY FENCED backyard featuring a RAISED DECK - perfect for entertaining. The unfinished basement provides a space for future development and includes a HIGH-EFFICIENCY TANKLESS WATER heater system. The location is UNBEATABLE - with close proximity to South Health Campus, Cineplex, the YMCA, shopping centres, schools, restaurants, and easy access to both Stoney Trail and Deerfoot Trail. This move-in ready home offers CONVENIENCE, MODERN COMFORT, and VALUE being in one of Calgary's FASTEST-GROWING communities. Don't miss this one, book your showing today!
Upcoming Open Houses
Property Details
Interior
Features
Second Floor
4pc Bathroom
8`6" x 5`0"5pc Ensuite bath
10`11" x 9`8"Bedroom
9`0" x 11`10"Bedroom
8`6" x 13`10"Exterior
Features
Parking
Garage spaces 4
Garage type -
Other parking spaces 0
Total parking spaces 4
Property History
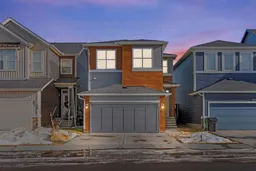 41
41