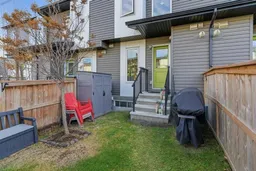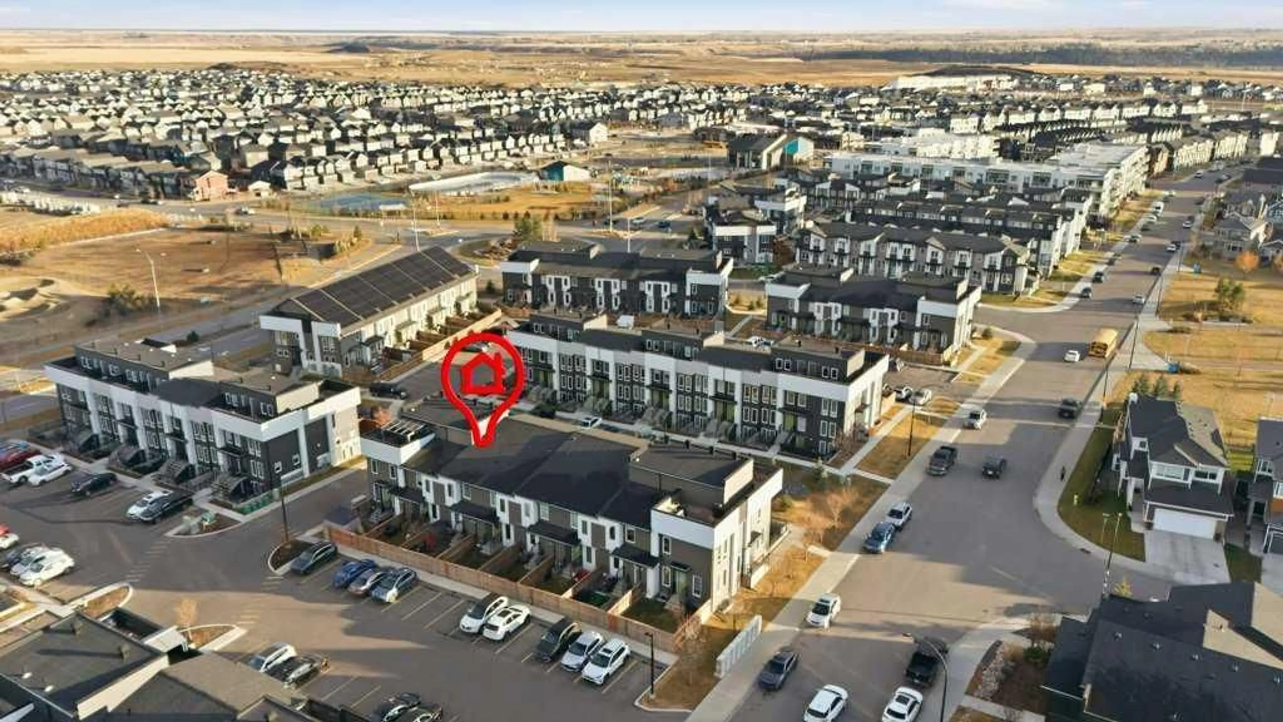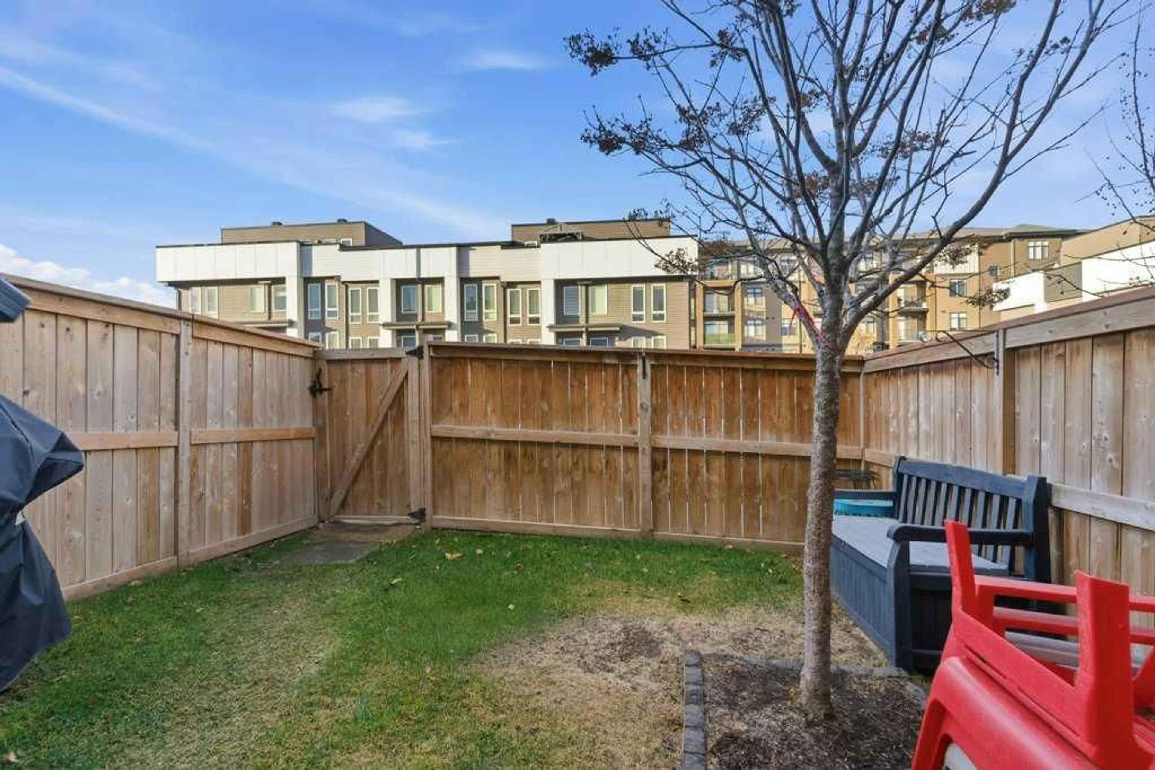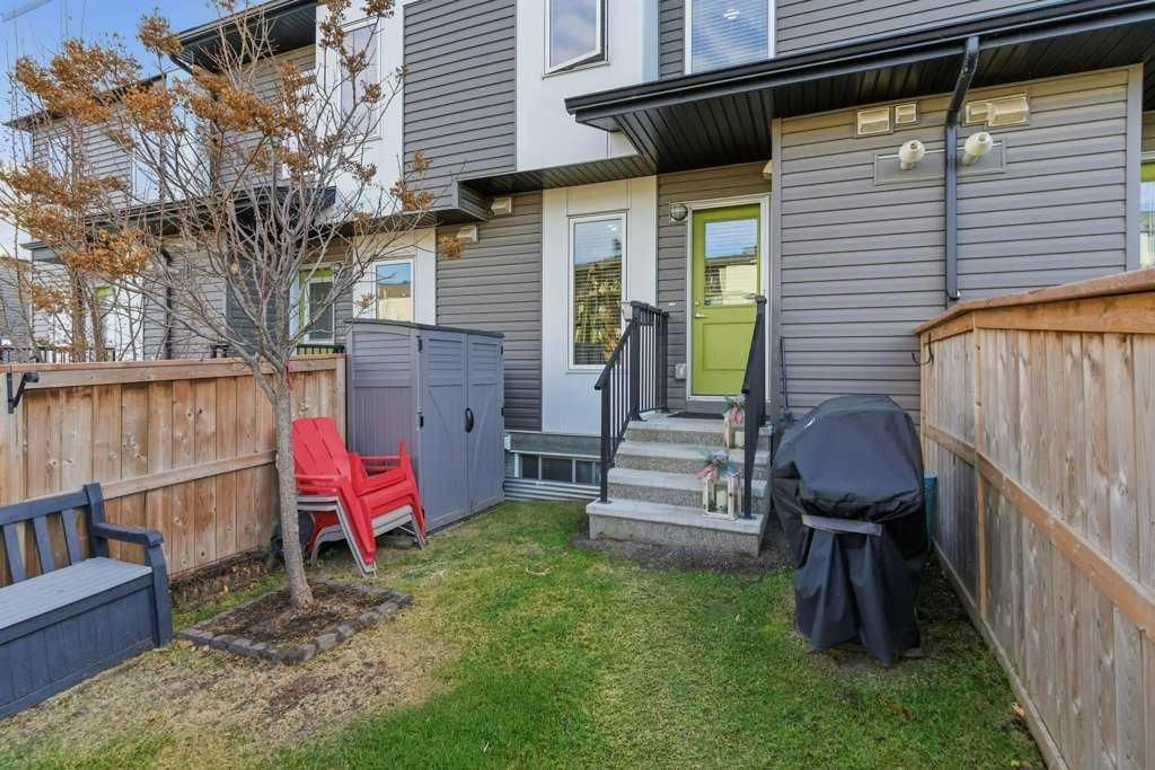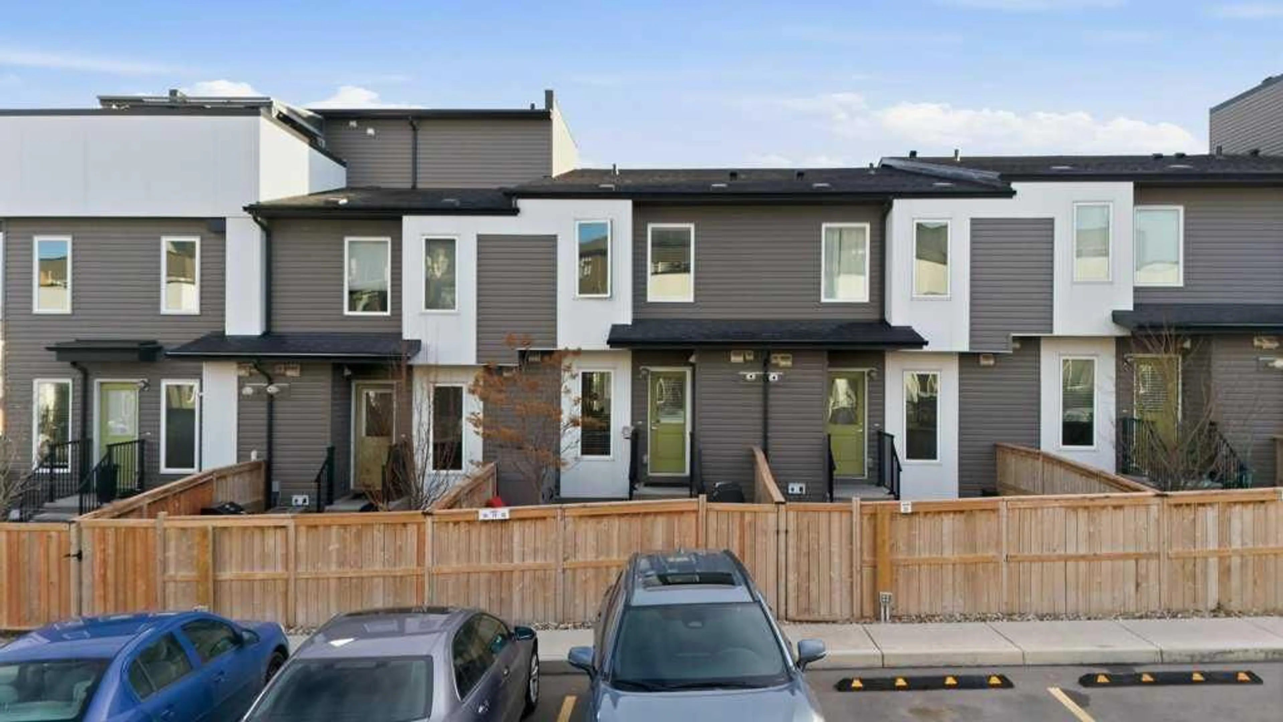338 Seton Cir #410, Calgary, Alberta T3M 3H1
Contact us about this property
Highlights
Estimated valueThis is the price Wahi expects this property to sell for.
The calculation is powered by our Instant Home Value Estimate, which uses current market and property price trends to estimate your home’s value with a 90% accuracy rate.Not available
Price/Sqft$316/sqft
Monthly cost
Open Calculator
Description
Yes—this townhouse truly stands out with its super cute, fully fenced backyard, complete with a mature tree and the perfect amount of space for “Fluffy” to run and play. From the moment you step inside, you’ll appreciate how this home delivers all the comforts and function of a modern 2-storey layout. The kitchen features a central island and handy eating bar, ideal for quick snacks or gathering with friends. The open-concept living and dining area feels bright and welcoming, and a convenient main-floor half bath adds everyday practicality. Upstairs, you’ll find two large primary bedrooms, each with its own private ensuite—a fantastic setup for roommates, guests, or anyone who loves extra privacy. A stackable washer/dryer and a linen closet are perfectly placed on this level for easy access. Fresh new flooring on the main floor gives the whole space a clean, modern feel. Located in the vibrant community of Seton, you’re surrounded by some of Calgary’s best amenities: South Health Campus, restaurants, cafés, boutiques, shopping, and the world-class YMCA—featuring a surf simulator, NHL-sized rink, climbing wall, and endless activities for all ages. Right across the street is The Block, Seton’s community hub with pickleball courts, an indoor gym, splash park, hockey rinks, and a skate park. It’s a four-season destination the whole family will love. A stylish home, a private yard, and an unbeatable location—this one checks all the boxes. Let’s get you in for a showing!
Property Details
Interior
Features
Main Floor
2pc Bathroom
3`5" x 7`1"Dining Room
10`6" x 10`11"Kitchen
11`4" x 12`11"Living Room
14`3" x 15`5"Exterior
Parking
Garage spaces -
Garage type -
Total parking spaces 1
Property History
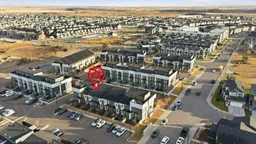 40
40