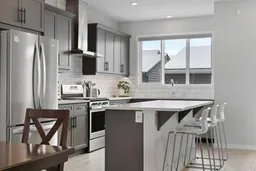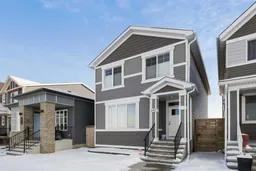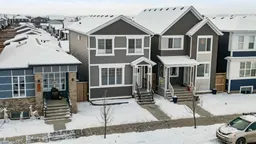** Great Value & Quick Move In ** Double Car Garage ** 1800+ Sq Ft of luxury living space ** Upper 3 Bedroom + Bonus room home ** Park Front Location with a sunny south-facing back yard ** Immaculately maintained, bright and open plan. Modern design 2-story home located in the heart of the Award-winning Seton community. GOURMET KITCHEN - CHEF'S DELIGHT! Custom features include upgraded grey wood shaker style cabinet doors, an Efficient family-approved layout with stainless steel appliances, gas stove, a central island with a flush eating bar and microwave shelf, an under-mount stainless steel sink with a large window above, white quartz countertops, white subway tile backsplash, and stainless steel hood fan. Spacious dining room and great room combo, all with 9 ceilings. The larger floor plan offers an oversized front foyer and staircase landing. Super bright design!! All flooring is upgraded with LVP on the main floor, tile floors in the upper baths, and high-quality carpet on the stairs + bedrooms. BONUS: An upstairs bonus room is perfect for a home office, spare bedroom, or extra TV room. Three generously sized bedrooms & 2.5 bathrooms. NOTE: The primary bedroom offers south views, a private ensuite & oversized closet. Other upgrades: unspoiled basement, front covered entry, 24' x 22' Double car garage with lots of room for extra street parking. Excellent curb appeal, fully landscaped with fencing, rear 18'x 10' wood deck! Please feel free to call your friendly REALTOR(R) to view - QUICK possession date.
Inclusions: Central Air Conditioner,Dishwasher,Garage Control(s),Gas Stove,Humidifier,Microwave,Range Hood,Refrigerator,Washer/Dryer,Water Softener,Window Coverings
 32
32




