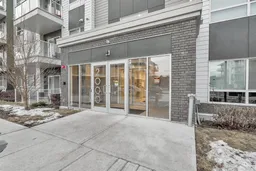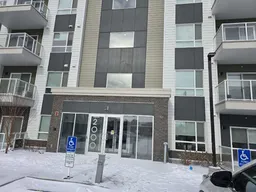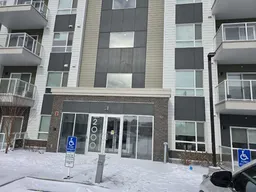Discover life at Seton Summit, one of Calgary’s most desirable master-planned communities by Cedarglen Living. This beautifully appointed third-floor residence offers three bedrooms and two full bathrooms within 1,189 square feet of intelligently planned living space (1,269 sq.ft. builder size). The open layout is enhanced by 9-foot knockdown ceilings, luxury vinyl plank flooring, and an abundance of natural light throughout.
With sunny southern exposure, the home opens onto an impressive balcony stretching more than 20 feet—an ideal setting for morning coffee, evening relaxation, or hosting friends. The kitchen is a standout, featuring full-height cabinetry, quartz countertops, an undermount sink, stainless steel appliances, upgraded lighting, a walk-in pantry, and a generous island that connects effortlessly to the living and dining areas.
The primary bedroom offers a private and peaceful retreat, complete with a walk-in closet and a well-appointed four-piece ensuite with dual sinks and a walk-in shower. Two additional bedrooms allow for versatility, whether accommodating family, guests, or a dedicated home office. A conveniently located laundry and storage room, along with a second full bathroom, round out the efficient floor plan.
Additional highlights include clear glass balcony railings, triple-pane windows, and air conditioning for year-round comfort. Residents also benefit from low condo fees, ample visitor parking, separate storage, and dedicated bike storage. The building is pet-friendly, allowing up to two pets weighing up to 35 kg. Underground titled parking and included roller blinds add to the everyday convenience.
Located just steps from the world’s largest YMCA, the Seton HOA, shopping, dining, cafés, and the South Health Campus Hospital, this home offers an exceptional combination of lifestyle, comfort, and practicality in one of Calgary’s most vibrant communities.
Inclusions: Dishwasher,Dryer,Microwave Hood Fan,Refrigerator,Washer,Window Coverings
 34
34




