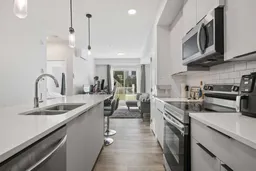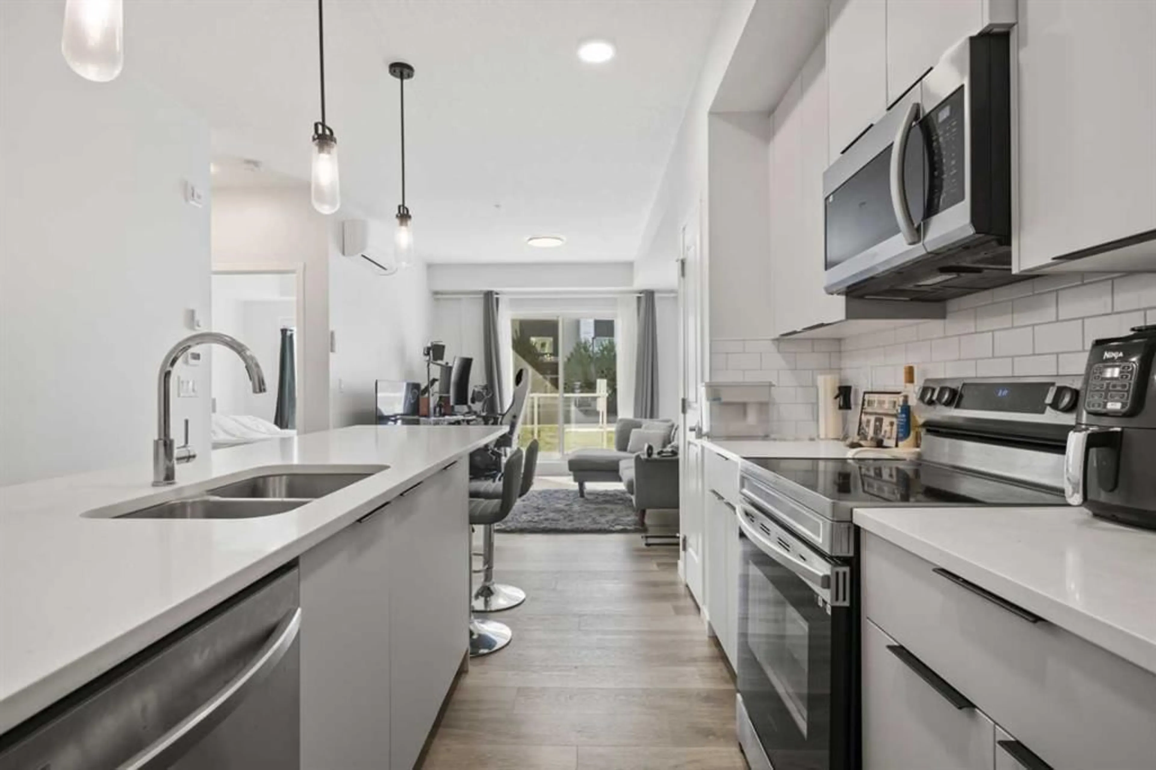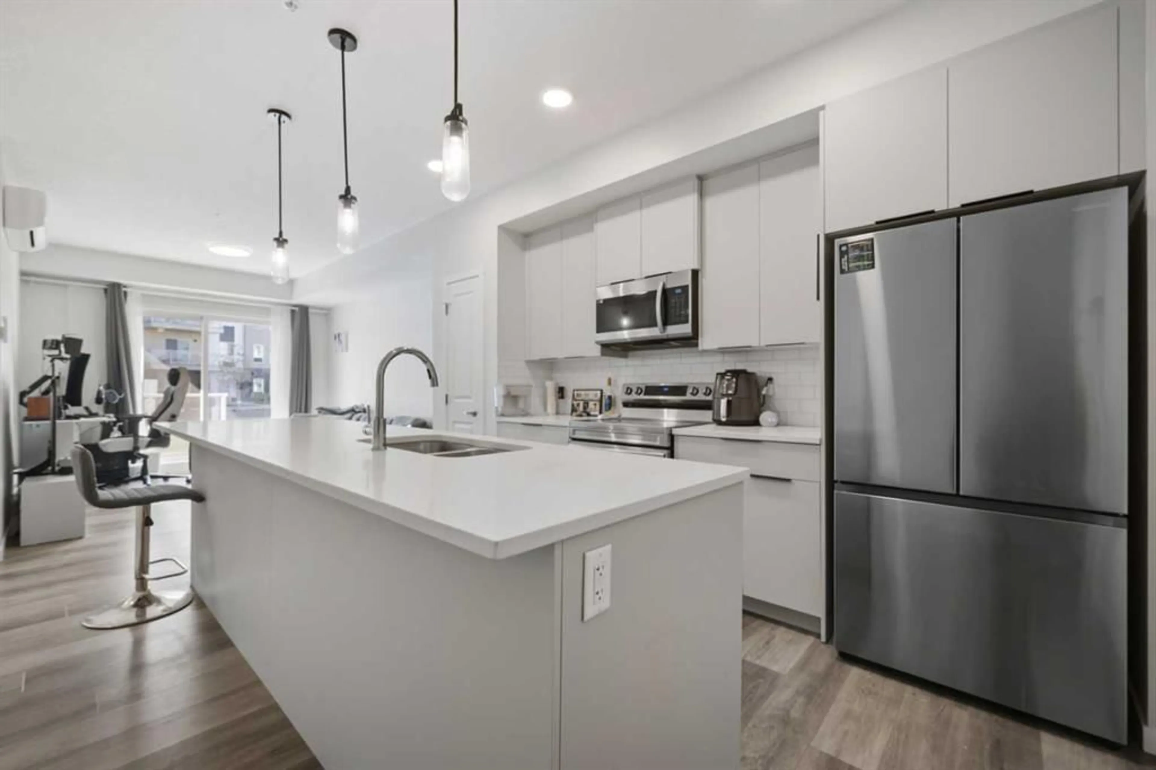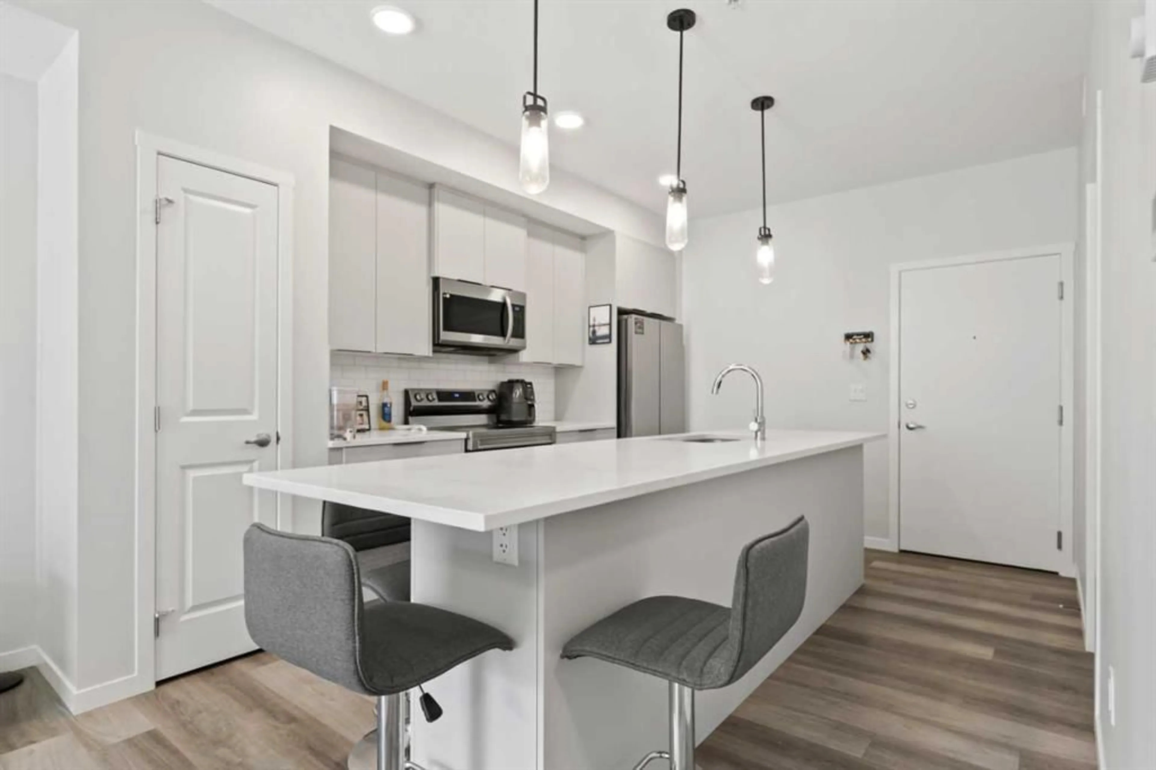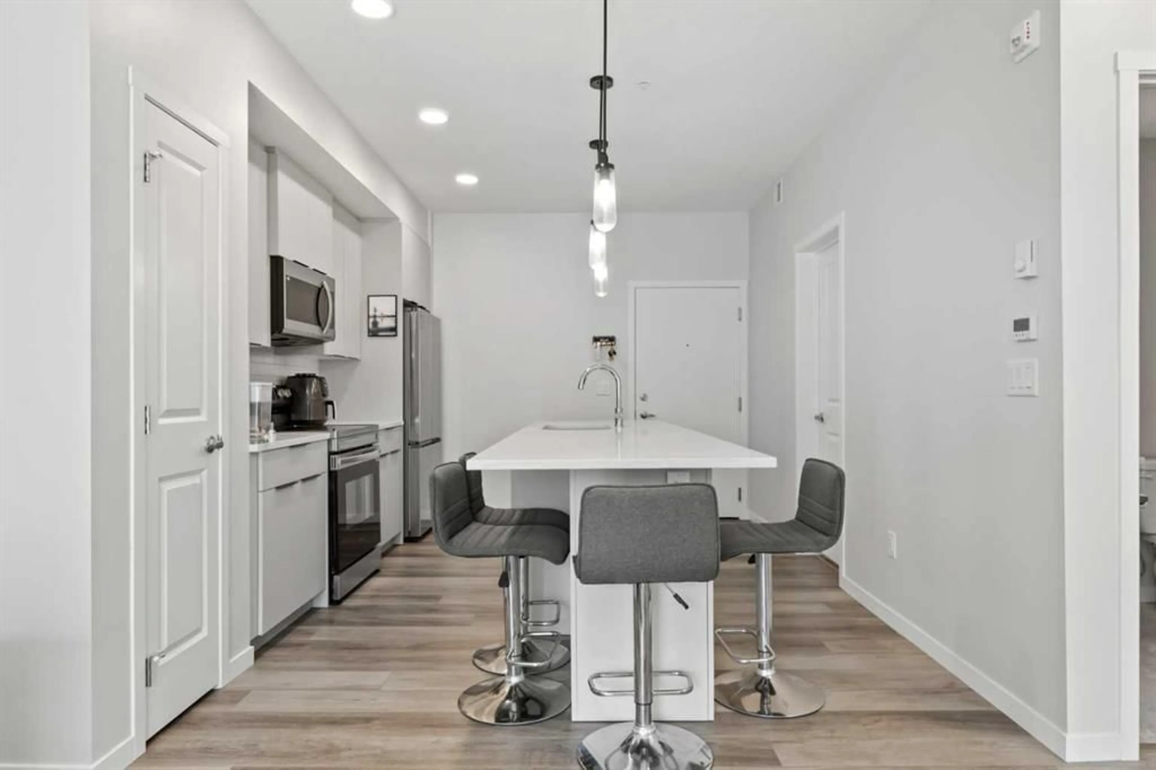220 Seton Grove #1104, Calgary, Alberta T3M 3T1
Contact us about this property
Highlights
Estimated valueThis is the price Wahi expects this property to sell for.
The calculation is powered by our Instant Home Value Estimate, which uses current market and property price trends to estimate your home’s value with a 90% accuracy rate.Not available
Price/Sqft$487/sqft
Monthly cost
Open Calculator
Description
Welcome to Seton Summit, an exceptional main-floor condo in one of Calgary’s most vibrant and sought-after communities, where contemporary design meets everyday convenience. This former show home by award-winning CedarGlen Living showcases quality craftsmanship and a versatile layout, making it ideal for first-time buyers, downsizers, investors, or those seeking a short-term rental opportunity! The open-concept design is filled with natural light and features a chef-inspired kitchen with full-height cabinetry, quartz countertops, an extended island with breakfast bar seating, and premium stainless-steel appliances, all seamlessly connected to the spacious living area and outdoor patio space with gas line for your BBQ! The generous primary bedroom offers a peaceful retreat, complemented by a full 4-piece bathroom with contemporary finishes. Additional highlights include luxury vinyl plank flooring, in-suite laundry, ample storage, an HRV system, and the luxury of air conditioning! Step outside to a large patio for effortless indoor-outdoor living, and enjoy the convenience of underground titled parking! Set in one of Calgary’s most vibrant communities, you’ll be steps from the world’s largest YMCA, the South Health Campus, shops, restaurants, cafés, and walking paths, with quick access to Deerfoot and Stoney Trail. This home offers the perfect blend of style, convenience, and lifestyle. Don’t miss your chance to make this exceptional home yours—schedule your private showing today!
Property Details
Interior
Features
Main Floor
Kitchen
11`3" x 14`3"Bedroom - Primary
9`0" x 12`3"Living Room
10`6" x 13`8"4pc Bathroom
8`5" x 4`11"Exterior
Features
Parking
Garage spaces -
Garage type -
Total parking spaces 1
Condo Details
Amenities
Elevator(s), Parking, Secured Parking, Trash, Visitor Parking
Inclusions
Property History
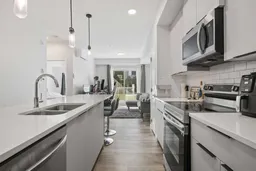 41
41