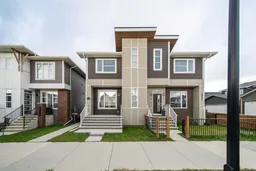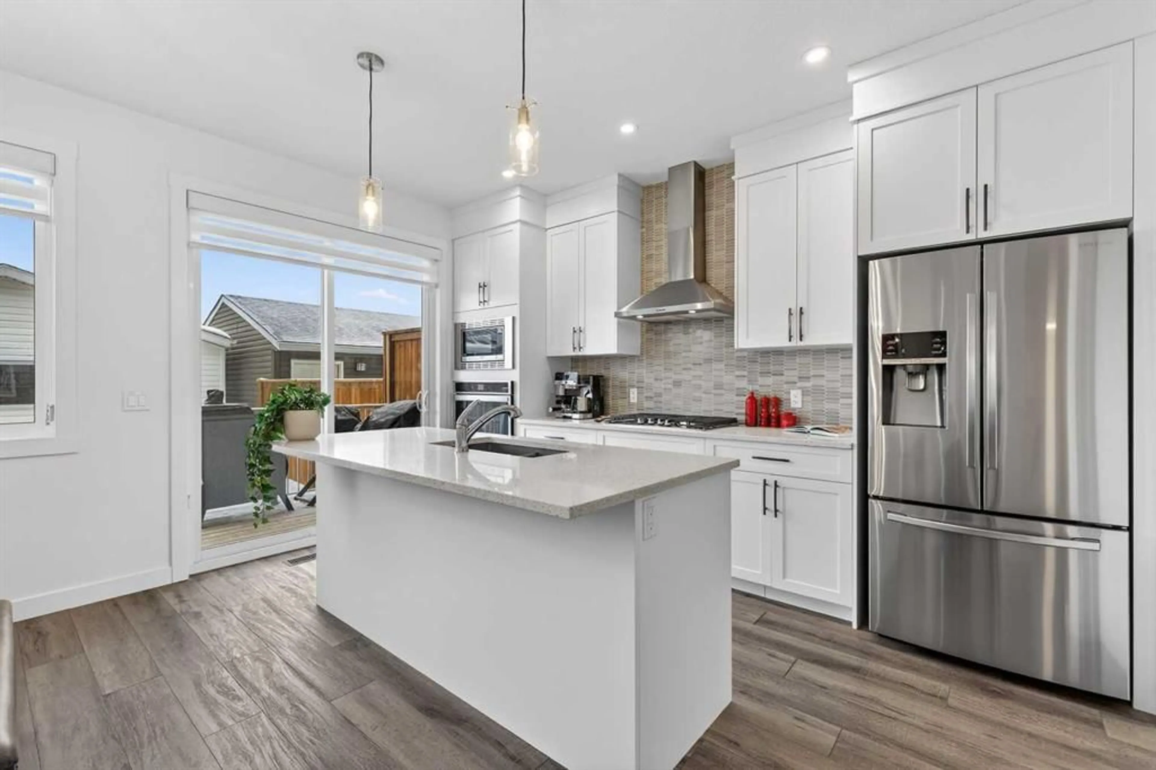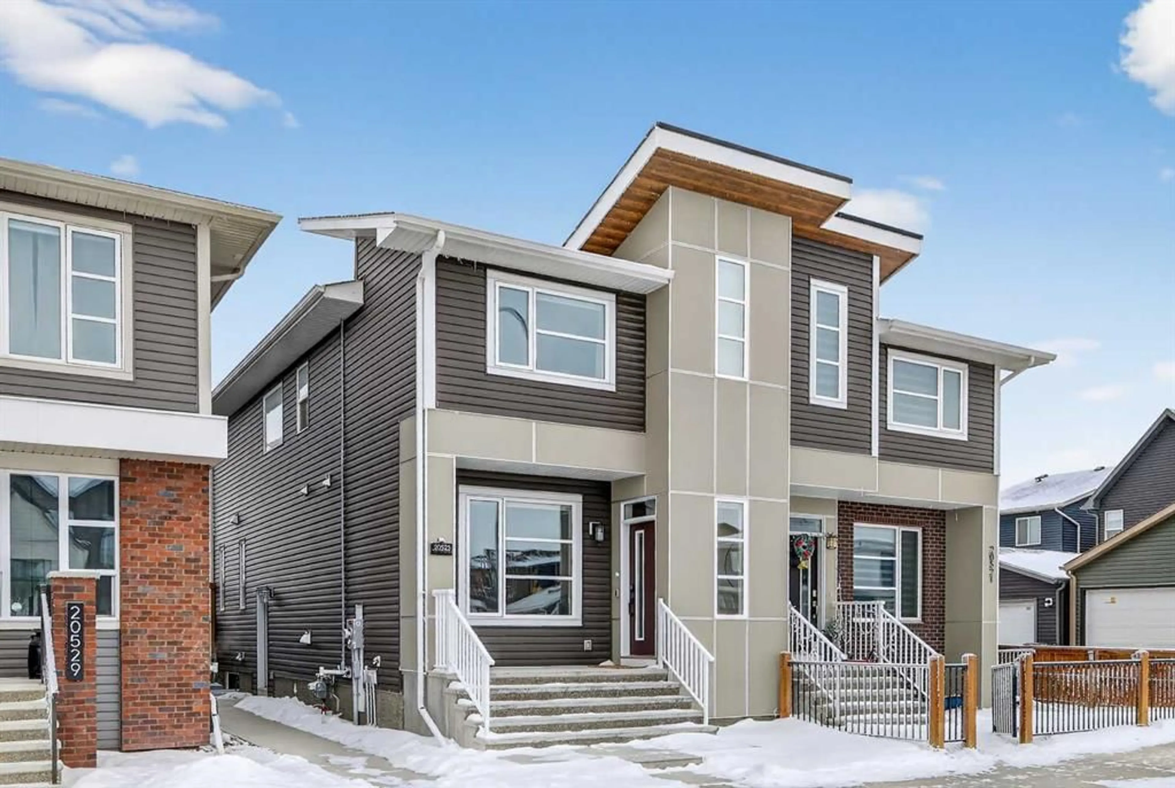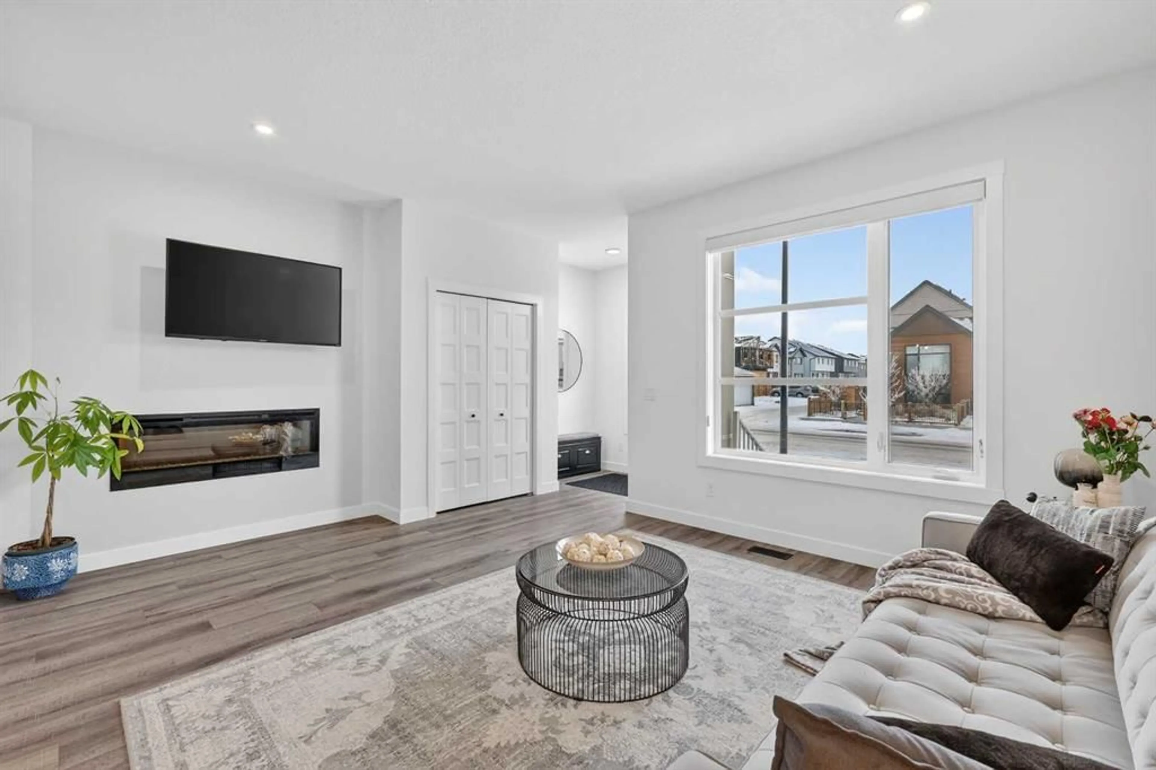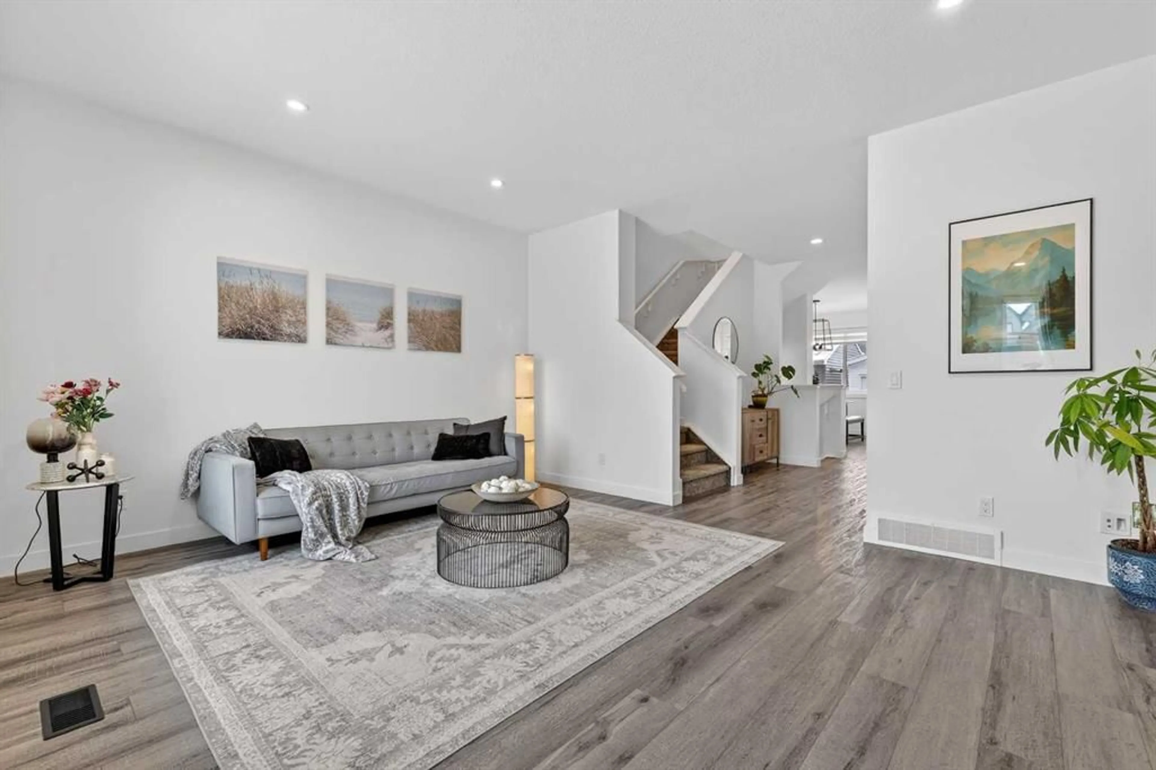20525 Main St, Calgary, Alberta T3M 3E9
Contact us about this property
Highlights
Estimated valueThis is the price Wahi expects this property to sell for.
The calculation is powered by our Instant Home Value Estimate, which uses current market and property price trends to estimate your home’s value with a 90% accuracy rate.Not available
Price/Sqft$365/sqft
Monthly cost
Open Calculator
Description
**COME JOIN US AT OUR OPEN HOUSE THIS SATURDAY JANUARY 10TH FROM 12-3PM**Welcome to this impeccably maintained two-storey semi-detached home, thoughtfully designed for modern living. The open-concept main floor is finished with durable LVP flooring and bathed in natural light, creating a bright and inviting atmosphere. The upgraded kitchen is a true showpiece, featuring a crisp white palette, quartz countertops, built-in oven, gas stove, stainless steel appliances, sleek hood vent, and an oversized walk-in pantry—perfect for both everyday living and entertaining. Upstairs, you’ll find two generously sized bedrooms, each complete with its own ensuite bathroom and walk-in closet, offering privacy and comfort. Convenient upper-floor laundry adds to the home’s functional design. The fully developed basement includes a separate side entrance, an additional bedroom, and a full bathroom—ideal for guests and extended family. Additional highlights include central air conditioning, a double detached garage, and a fenced, southwest-facing backyard perfect for enjoying afternoon and evening sun. This energy-efficient home is equipped with 26 solar panels with an impressive 11.57 kW capacity, helping reduce utility costs. Located just minutes from Seton Hospital, shopping, restaurants, and amenities, with easy access to Deerfoot Trail and Stoney Trail, this home offers exceptional value, comfort, and convenience.
Upcoming Open House
Property Details
Interior
Features
Main Floor
Living Room
16`3" x 12`10"Dining Room
13`2" x 8`2"Foyer
5`11" x 4`6"2pc Bathroom
5`6" x 4`11"Exterior
Features
Parking
Garage spaces 2
Garage type -
Other parking spaces 0
Total parking spaces 2
Property History
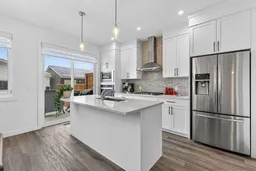 47
47