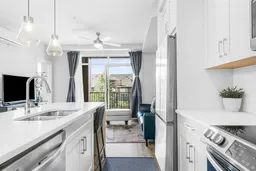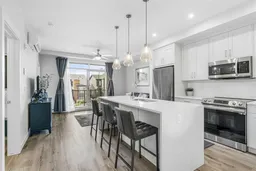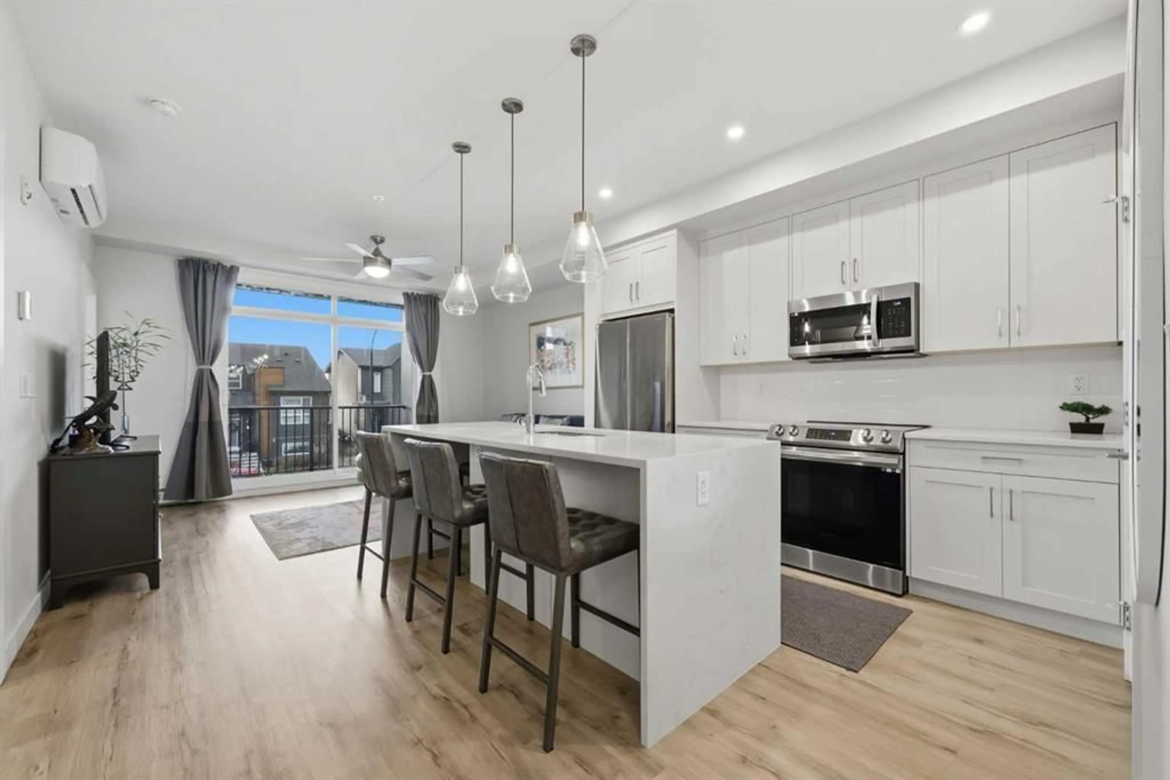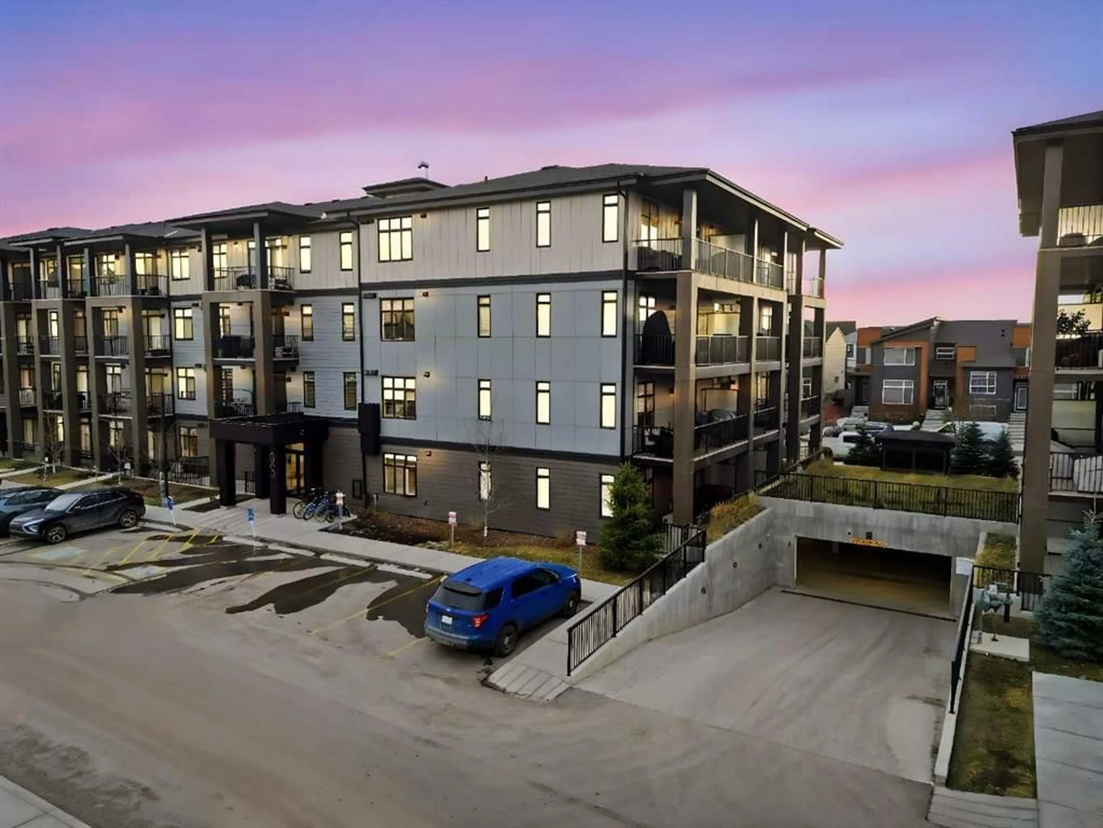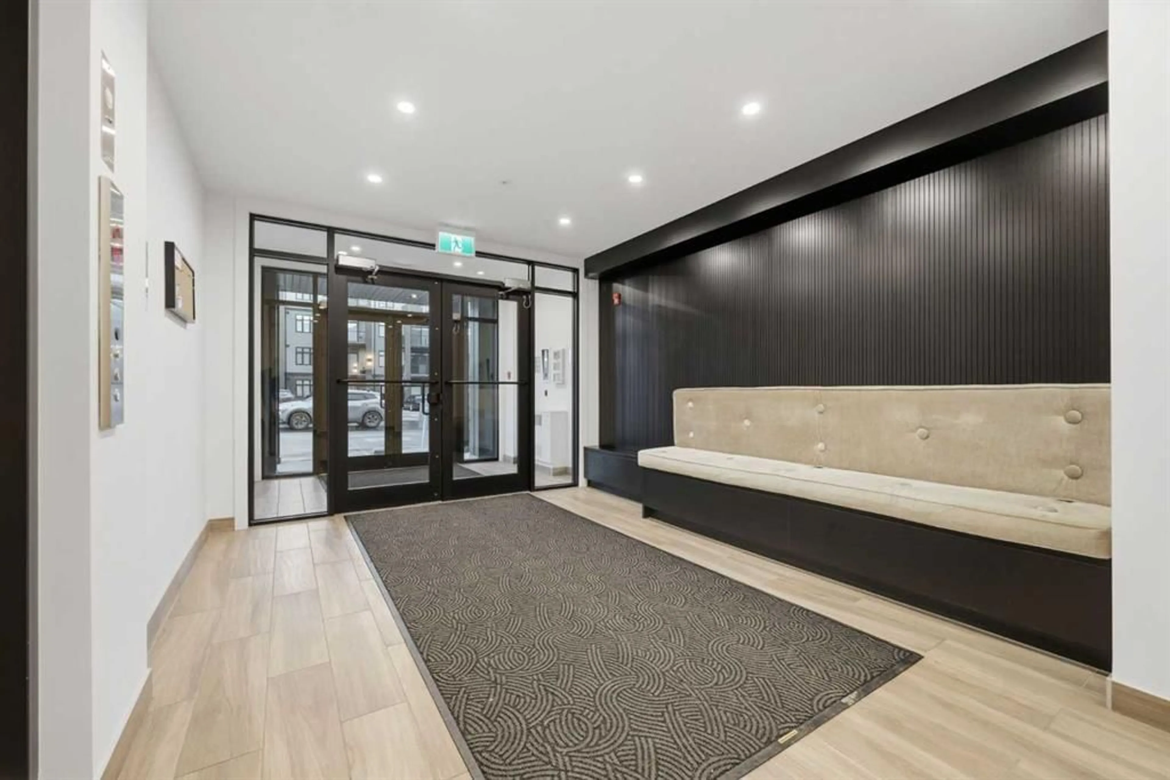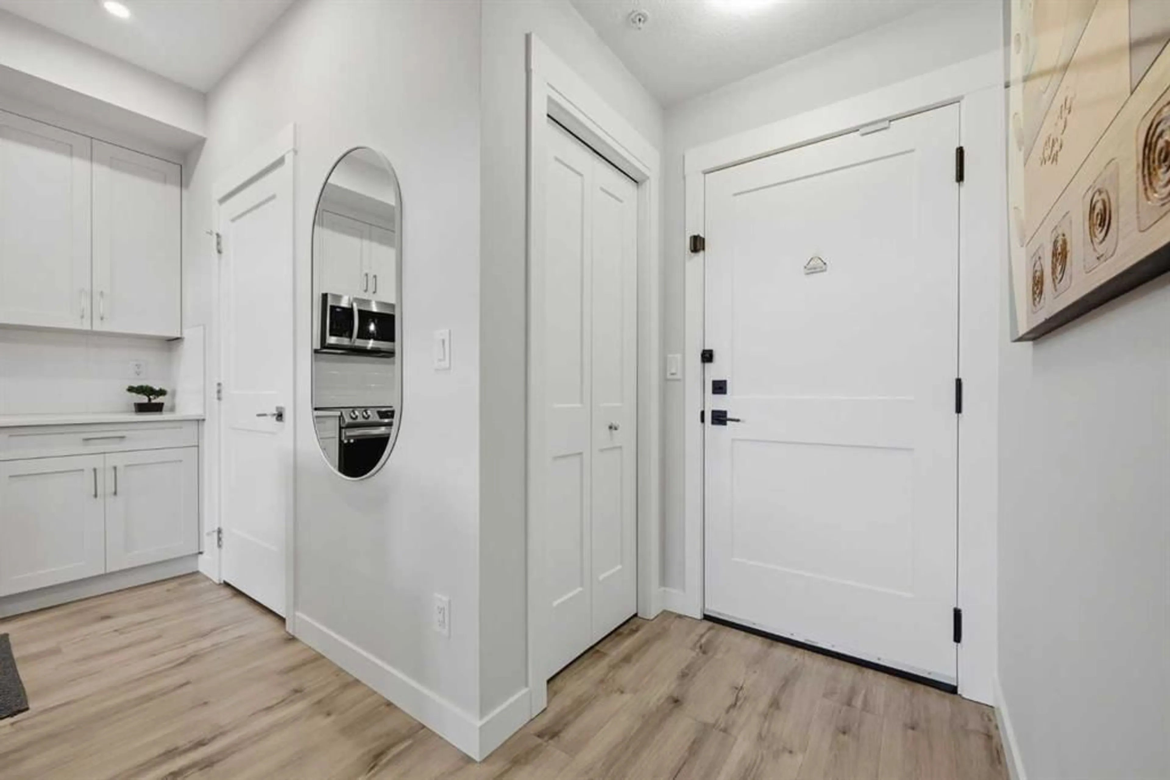200 Seton Cir #4210, Calgary, Alberta T3M 3P7
Contact us about this property
Highlights
Estimated valueThis is the price Wahi expects this property to sell for.
The calculation is powered by our Instant Home Value Estimate, which uses current market and property price trends to estimate your home’s value with a 90% accuracy rate.Not available
Price/Sqft$463/sqft
Monthly cost
Open Calculator
Description
Check out the the 3D Tour of this spotless, and meticulously maintained unit! Welcome to Seton West, where lifestyle, convenience, and long-term value come together in one of Calgary’s most sought-after southeast communities, and all residents gain exclusive access to THE BLOCK, Seton's exclusive community recreation centre. This extensively upgraded 2-bedroom, 2-bathroom condo offers refined, low-maintenance living designed for young professionals, first-time buyers, and savvy investors. From the moment you step inside, the elevated finishings set this unit apart. The kitchen is anything but standard, featuring extended quartz countertops with a waterfall-style eating bar, full-height cabinetry, tile backsplash, and a premium stainless steel appliance package. The open-concept living area is bright and inviting with upgraded lighting, pot lights, dimmer switches, and a ceiling fan for added comfort. Luxury Vinyl Plank flooring flows seamlessly through the main living areas and primary bedroom, offering a modern look with durable performance. Step outside to your private balcony complete with a gas line for BBQing, perfect for summer evenings. This home also includes AIR CONDITIONING for those warm Calgary days. The spacious primary retreat features a private 4-piece ensuite, while the second bedroom offers flexibility for guests, a home office, or a growing family. A second full 4-piece bathroom adds convenience and privacy. Titled underground parking provides year-round comfort and security. Located steps from the vibrant Seton Urban District, the YMCA at Seton, and within walking distance to South Health Campus, this home offers unbeatable access to shopping, dining, recreation, and major roadways including Deerfoot and Stoney Trail. Future Green Line LRT access further enhances long-term value. Move-in ready and beautifully upgraded, this is a rare opportunity to own in a high-demand community. Book your private showing today!
Property Details
Interior
Features
Main Floor
Bedroom - Primary
10`6" x 10`1"3pc Ensuite bath
5`0" x 8`4"4pc Bathroom
4`11" x 8`5"Bedroom
10`6" x 10`4"Exterior
Parking
Garage spaces 1
Garage type -
Other parking spaces 0
Total parking spaces 1
Condo Details
Amenities
Elevator(s), Storage, Visitor Parking
Inclusions
Property History
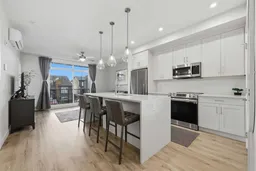 35
35