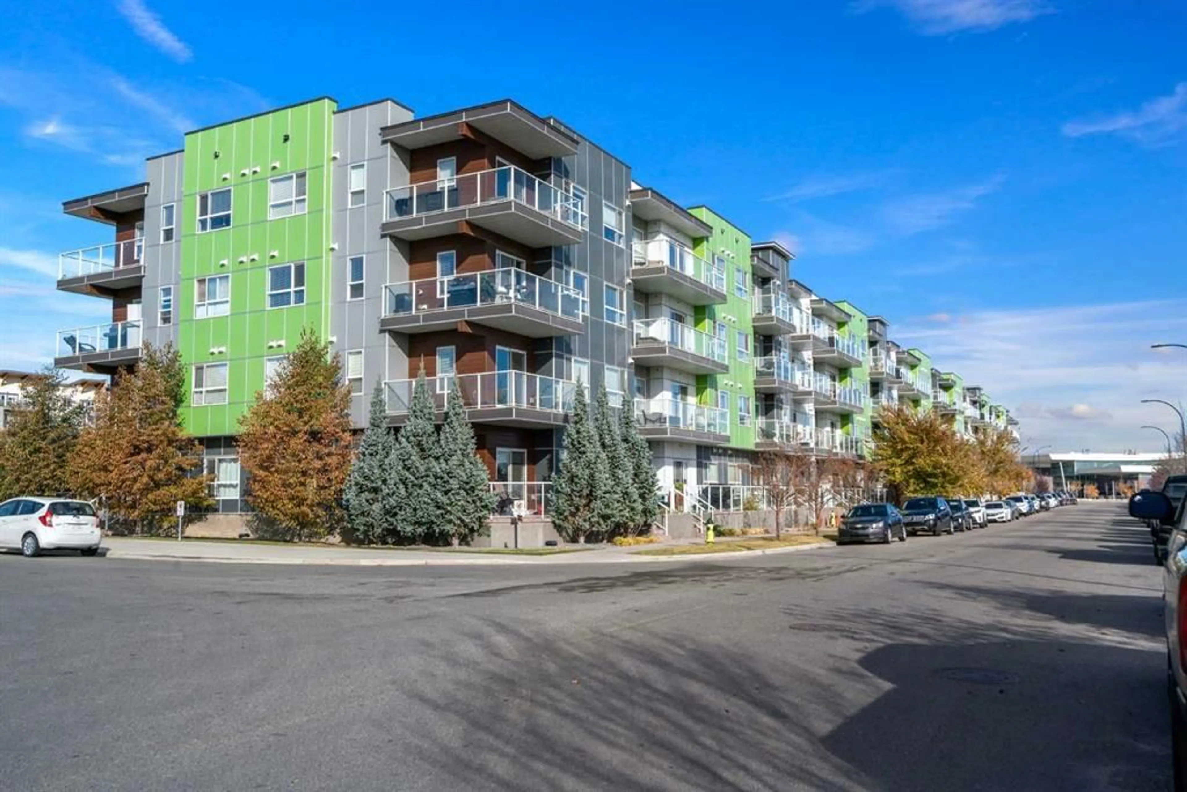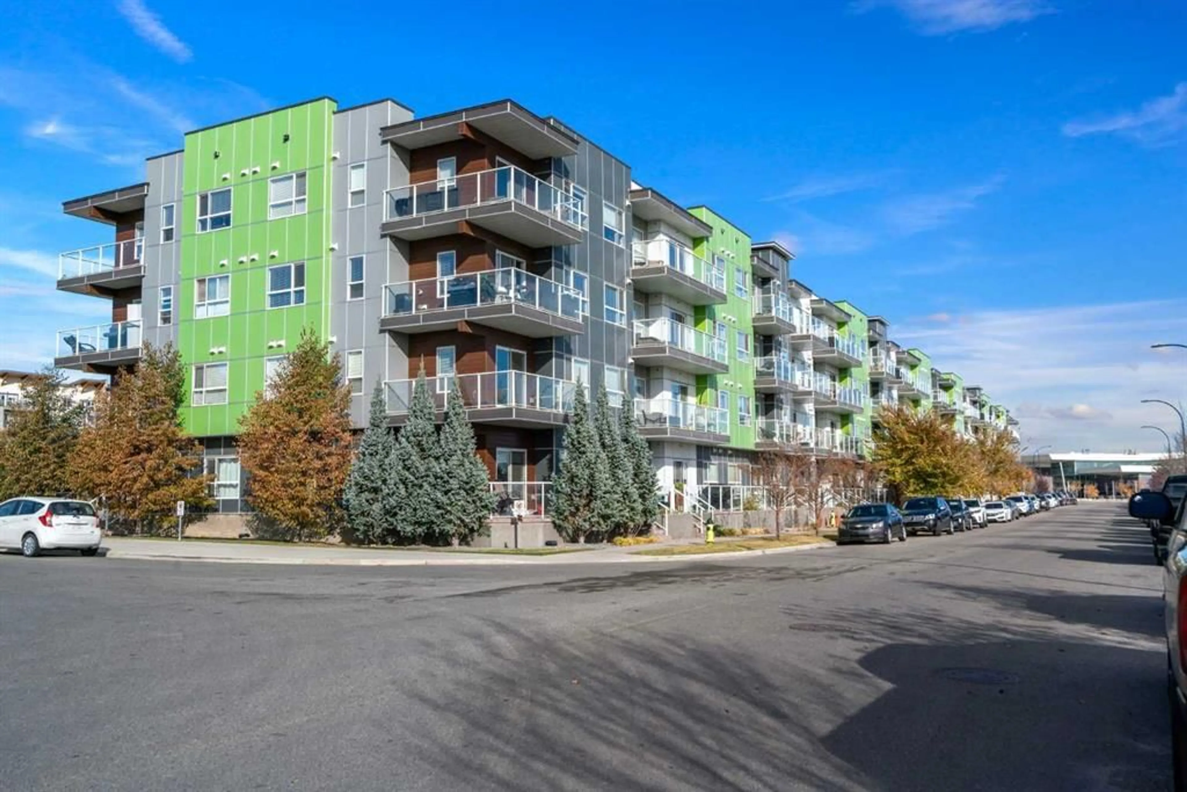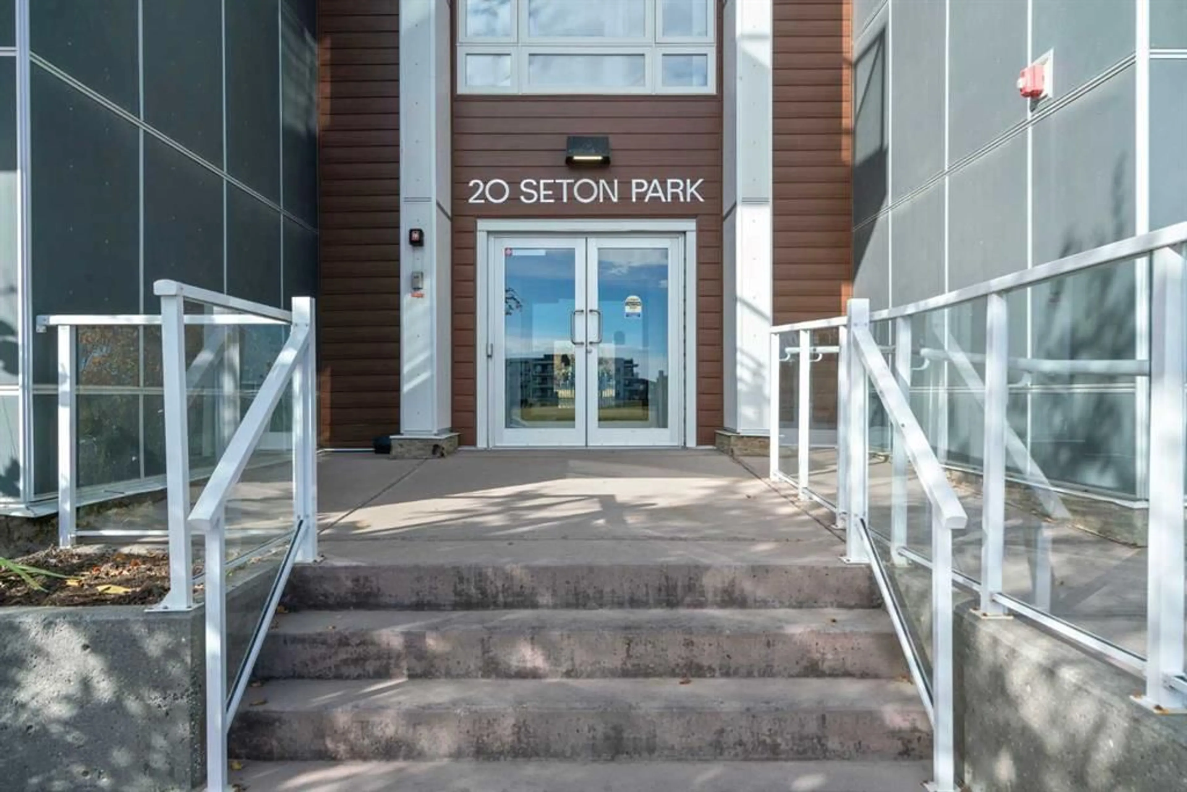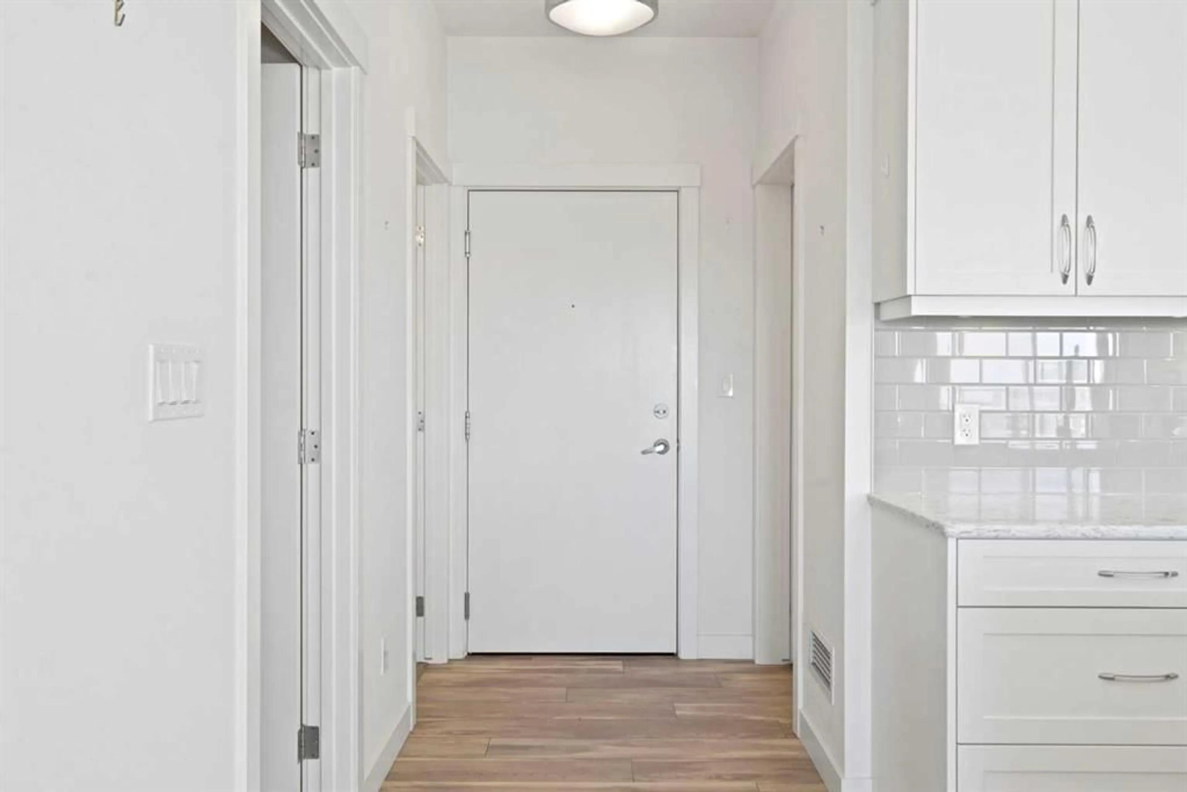20 Seton Pk #332, Calgary, Alberta T3M2V4
Contact us about this property
Highlights
Estimated valueThis is the price Wahi expects this property to sell for.
The calculation is powered by our Instant Home Value Estimate, which uses current market and property price trends to estimate your home’s value with a 90% accuracy rate.Not available
Price/Sqft$405/sqft
Monthly cost
Open Calculator
Description
See the virtual tour! Welcome to 332, 20 Seton Park SE – a spacious and stylish third-floor unit in a modern four-story complex, ideally located within a 5 minute walk from the South Health Campus and close to the Seton YMCA. With over 1,100 sq. ft. of beautifully designed living space, this bright and open apartment is filled with natural light, thanks to large windows throughout, including in both bedrooms. The sleek kitchen is a chef’s dream, featuring white quartz countertops, a large undermount sink, stainless steel appliances, and a striking stainless steel range hood over a smooth induction cooktop. You'll love the wall-mounted oven and microwave, plus a walk-in pantry that provides ample storage. This home includes two spacious bedrooms, with a flexible den that could easily serve as a third bedroom or home office. The primary suite boasts a generous walk-in closet and a private 4-piece ensuite, while a second full bath is conveniently located near the entrance. Enjoy the convenience of a dedicated laundry room with stacked washer/dryer and built-in shelving, as well as a titled parking stall in the secure underground parkade—no more scraping snow off your car in the winter! Step out onto your private balcony to take in unobstructed views of green space, with gorgeous west-facing views of the Rocky Mountains. Whether you're a fitness enthusiast, medical professional, or someone seeking upscale urban living in south Calgary, this contemporary unit delivers on comfort, style, and location. Don’t miss out on this bright and beautiful Seton gem!
Property Details
Interior
Features
Main Floor
4pc Bathroom
4`10" x 9`4"4pc Ensuite bath
8`2" x 8`5"Bedroom
10`11" x 9`3"Bedroom
10`10" x 9`6"Exterior
Features
Parking
Garage spaces -
Garage type -
Total parking spaces 1
Condo Details
Amenities
None
Inclusions
Property History
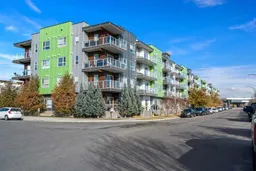 43
43
