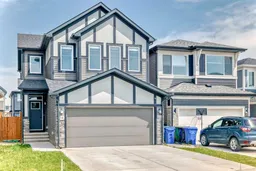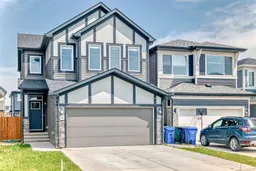|4-BED ROOMS | 3.5 BATH ROOMS | TRADITIONAL LOT | HUGE DECK | |
HIGH CEILINGS | NEAT AND CLEAN HOUSE | SEPARAETE LAUNDARY |
BASEMENT HUGE STORAGE| |FENCED & LAND SCAPED PROPERTY|
ATTACHED FRONT GARAGE| 1 BEDROOM BUILDER DEVELOPED LEGAL
FINISHED BASEMENT WITH 1 BATH & TWO FURNACES| LOWEST PRICE|
Welcome to a beautifully designed home that blends space, style, and versatility—nestled in the thriving and highly desirable community of Seton. This well-maintained property features a spacious front-attached garage and an intelligently planned layout offering three large bedrooms, a warm and inviting main living area, and the added bonus of laundry conveniently located on both the upper level and in the fully developed basement. Downstairs, you’ll find a legal one-bedroom & one Full Bath Basement—ideal for multigenerational families or as a mortgage helper. This standout feature-a fully finished legal one-bedroom basement developed by BUILDER with its own entrance—perfect for extended family, guests, or generating rental income. The main kitchen is a standout, equipped with sleek built-in appliances that make everyday cooking a pleasure. A bright bonus room, complete with built-in speakers, creates the perfect atmosphere for entertaining or relaxing at home. Enjoy the added comfort and convenience of Colligan water softener, efficient Lennox Central Air Conditioner, stylish under-cabinet lighting and the bonus of extra parking right out front. The oversized garage has been modified to provide excellent storage capacity where you can park your two vehicles during hail storms and hot summer season as well. Moreover, the Front Garage boasts high-end Epoxy coating for a polished modern finish with superior durability. While the backyard is fully landscaped and ready to enjoy—ideal for summer barbecues or quiet evenings outdoors especially enjoy morning coffee on the charming and well-maintained Deck WITH LAND SCAPED AREA. With two separate furnaces allowing for efficient, personalized climate control throughout the home & you’ll enjoy efficient, zoned heating year-round. Even better—this home sits on a CONVENTIONAL LOT, giving you more breathing room and privacy! Seton is known for its unbeatable location and access to top-tier amenities. From the largest YMCA in North America to Cineplex, major grocery stores, South Campus hospital, banks, restaurants, hotels, schools, parks, and playgrounds—everything you need is just minutes away. Easy access to both Deerfoot Trail and Stoney Trail makes commuting a breeze. This is more than just a house—it’s a complete lifestyle in one of Calgary’s most connected and family-friendly neighborhoods. Whether you’re a growing family or an investor looking for a turnkey opportunity with built-in rental potential, this home delivers lifestyle, location, and long-term value—all in one impressive package. SEE VIRTUAL TOUR & CALL YOUR FAVOURITE REALTOR TO BOOK THE SHOWING!!!
Inclusions: Built-In Electric Range,Built-In Gas Range,Built-In Oven,Dishwasher,Microwave,Range Hood,Refrigerator,Washer/Dryer
 50
50



